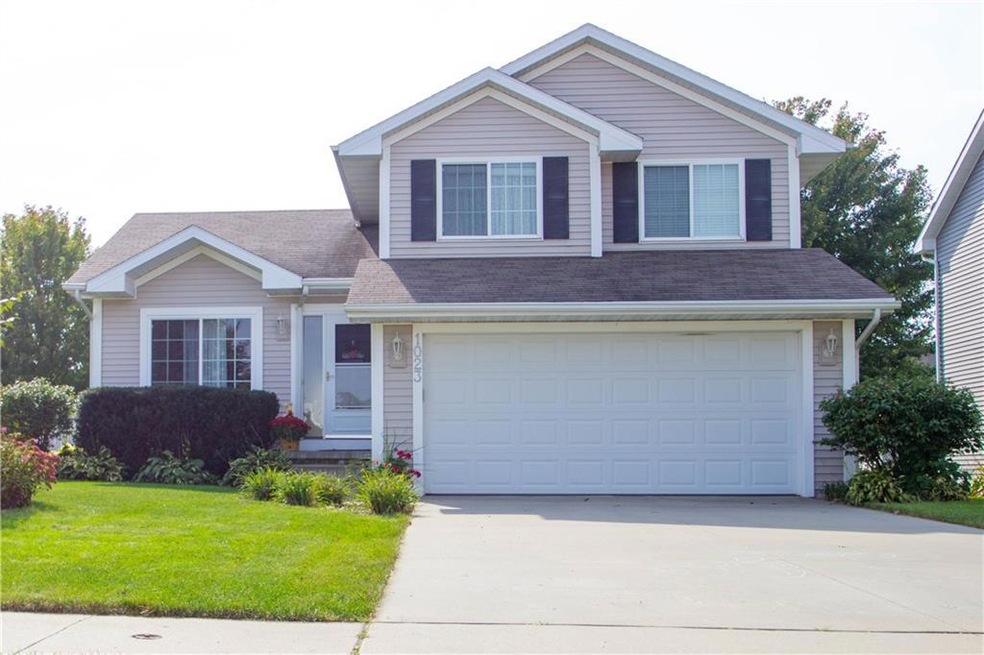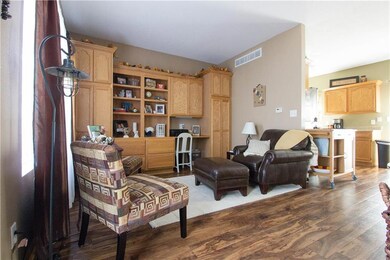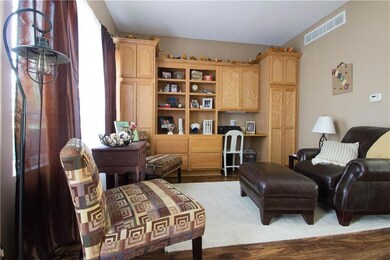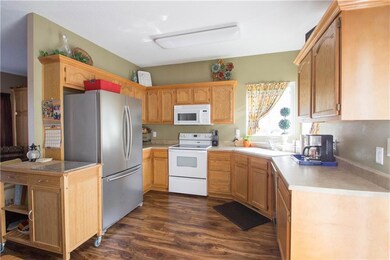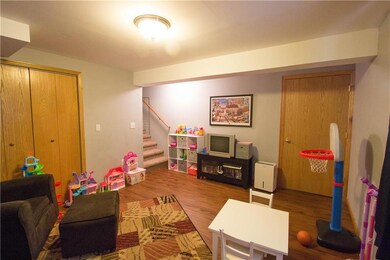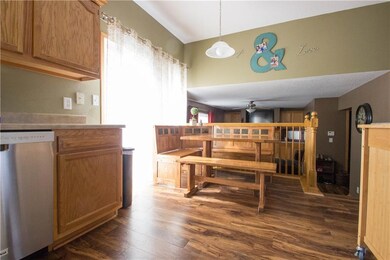
1023 NE 41st St Ankeny, IA 50021
Northeast Ankeny NeighborhoodEstimated Value: $284,000 - $315,000
Highlights
- 1 Fireplace
- No HOA
- Shades
- Rock Creek Elementary Rated A
- Den
- Eat-In Kitchen
About This Home
As of December 2016This split level home is very well taken care of; has 4 bedrooms, 2 1/2 baths, laminate wood floors on the main level, newer stainless steel refrigerator and brand new kitchen aid dishwasher (that stay with home), and is close to parks, otter creek golf course, and easy assess to the interstate. The main level features an area that can be used as either an office, dining room, or separate living room. The kitchen and dining room overlook a large family room with beautiful fireplace and large windows. The finished lower level, with egress window, could be used as a 4th bedroom, playroom, or family room, and there is also extra storage area. Upstairs you will find 3 bedrooms and 2 bathrooms, with the master bedroom having it's own bath area. Nice privacy, low maintenance, fencing with storage shed, and patio out back. Don't miss out on this one!
Home Details
Home Type
- Single Family
Est. Annual Taxes
- $3,904
Year Built
- Built in 2004
Lot Details
- 7,505 Sq Ft Lot
- Property is zoned PUD
Home Design
- Split Level Home
- Asphalt Shingled Roof
- Vinyl Siding
Interior Spaces
- 1,374 Sq Ft Home
- 1 Fireplace
- Shades
- Family Room Downstairs
- Dining Area
- Den
- Fire and Smoke Detector
Kitchen
- Eat-In Kitchen
- Stove
- Microwave
- Dishwasher
Flooring
- Carpet
- Laminate
Bedrooms and Bathrooms
- 3 Bedrooms
Laundry
- Laundry on main level
- Dryer
- Washer
Finished Basement
- Partial Basement
- Basement Window Egress
Parking
- 2 Car Attached Garage
- Driveway
Utilities
- Forced Air Heating and Cooling System
- Cable TV Available
Community Details
- No Home Owners Association
- Community Storage Space
Listing and Financial Details
- Assessor Parcel Number 18100553070680
Ownership History
Purchase Details
Home Financials for this Owner
Home Financials are based on the most recent Mortgage that was taken out on this home.Purchase Details
Home Financials for this Owner
Home Financials are based on the most recent Mortgage that was taken out on this home.Purchase Details
Home Financials for this Owner
Home Financials are based on the most recent Mortgage that was taken out on this home.Purchase Details
Home Financials for this Owner
Home Financials are based on the most recent Mortgage that was taken out on this home.Purchase Details
Home Financials for this Owner
Home Financials are based on the most recent Mortgage that was taken out on this home.Similar Homes in Ankeny, IA
Home Values in the Area
Average Home Value in this Area
Purchase History
| Date | Buyer | Sale Price | Title Company |
|---|---|---|---|
| Duncan Mark | $275,500 | -- | |
| Chimienti Andrea | $198,000 | None Available | |
| Thomas William N | $161,500 | None Available | |
| Munter Jeremy M | $160,500 | None Available | |
| Kunsman James J | $162,500 | -- | |
| Midland Homes Lc | -- | -- |
Mortgage History
| Date | Status | Borrower | Loan Amount |
|---|---|---|---|
| Open | Duncan Mark | $220,140 | |
| Previous Owner | Thomas William N | $159,065 | |
| Previous Owner | Munter Jeremy M | $150,400 | |
| Previous Owner | Munter Jeremy M | $115,940 | |
| Previous Owner | Munter Jeremy M | $115,000 | |
| Previous Owner | Kunsman James J | $130,088 | |
| Closed | Kunsman James J | $24,390 | |
| Closed | Duncan Mark | $55,035 |
Property History
| Date | Event | Price | Change | Sq Ft Price |
|---|---|---|---|---|
| 12/07/2016 12/07/16 | Sold | $197,900 | 0.0% | $144 / Sq Ft |
| 11/28/2016 11/28/16 | Pending | -- | -- | -- |
| 10/04/2016 10/04/16 | For Sale | $197,900 | +22.2% | $144 / Sq Ft |
| 05/31/2012 05/31/12 | Sold | $162,000 | -1.8% | $118 / Sq Ft |
| 05/30/2012 05/30/12 | Pending | -- | -- | -- |
| 02/09/2012 02/09/12 | For Sale | $164,900 | -- | $120 / Sq Ft |
Tax History Compared to Growth
Tax History
| Year | Tax Paid | Tax Assessment Tax Assessment Total Assessment is a certain percentage of the fair market value that is determined by local assessors to be the total taxable value of land and additions on the property. | Land | Improvement |
|---|---|---|---|---|
| 2024 | $4,306 | $252,600 | $61,400 | $191,200 |
| 2023 | $4,124 | $252,600 | $61,400 | $191,200 |
| 2022 | $4,078 | $207,800 | $51,300 | $156,500 |
| 2021 | $3,906 | $207,800 | $51,300 | $156,500 |
| 2020 | $3,854 | $188,300 | $46,400 | $141,900 |
| 2019 | $3,864 | $188,300 | $46,400 | $141,900 |
| 2018 | $3,852 | $180,100 | $43,600 | $136,500 |
| 2017 | $3,904 | $180,100 | $43,600 | $136,500 |
| 2016 | $3,904 | $163,700 | $38,900 | $124,800 |
| 2015 | $3,904 | $163,700 | $38,900 | $124,800 |
| 2014 | $3,782 | $155,100 | $36,700 | $118,400 |
Agents Affiliated with this Home
-
Jennifer Mott

Seller's Agent in 2016
Jennifer Mott
RE/MAX
(515) 681-2541
10 in this area
117 Total Sales
-
Jill Budden

Buyer's Agent in 2016
Jill Budden
RE/MAX
(515) 971-1670
12 in this area
314 Total Sales
-
Amy Wiederin

Seller's Agent in 2012
Amy Wiederin
LPT Realty, LLC
(515) 577-5178
18 in this area
198 Total Sales
-
D
Buyer's Agent in 2012
Dan Rendall
Coldwell Banker Mid-America
Map
Source: Des Moines Area Association of REALTORS®
MLS Number: 526600
APN: 181-00553070680
- 927 NE 41st St
- 939 NE Otter Ridge Cir
- 1004 NE Greenview Dr Unit 1004
- 1016 NE Greenview Dr Unit 1016
- 4306 NE Otter Ct
- 4009 NE Tulip Ln Unit 4009
- 4207 NE Bellagio Cir
- 901 NE Wisteria Ln Unit 901
- 3703 NE Cottonwood Ln Unit 3703
- 1003 NE 48th Ln
- 1306 NE 45th St
- 4504 NE Sienna Ct
- 703 NE 46th Ct
- 4809 NE Grove Ln
- 4852 NE Milligan Ln
- 4413 NE 45th Ct
- 4803 NE Briarwood Dr
- 1407 NE 47th St
- 1313 NE 49th St
- 3221 NE Briar Creek Place St NE
- 1023 NE 41st St
- 1027 NE 41st St
- 1019 NE 41st St
- 4009 NE Gardenia Ln Unit 4009
- 4011 NE Gardenia Ln Unit 4011
- 4013 NE Gardenia Ln Unit 4013
- 4008 NE Gardenia Ln Unit 4008
- 4015 NE Gardenia Ln Unit 4015
- 1011 NE 41st St
- 1032 NE Hyacinth Ln Unit 1032
- 4006 NE Gardenia Ln Unit 4006
- 1030 NE Hyacinth Ln Unit 1030
- 1034 NE Otter Ridge Cir
- 1016 NE 41st St
- 4003 NE Gardenia Ln Unit 4003
- 1028 NE Hyacinth Ln Unit 1028
- 4004 NE Gardenia Ln Unit 4004
- 4002 NE Gardenia Ln
- 1007 NE 41st St
- 4001 NE Gardenia Ln Unit 4001
