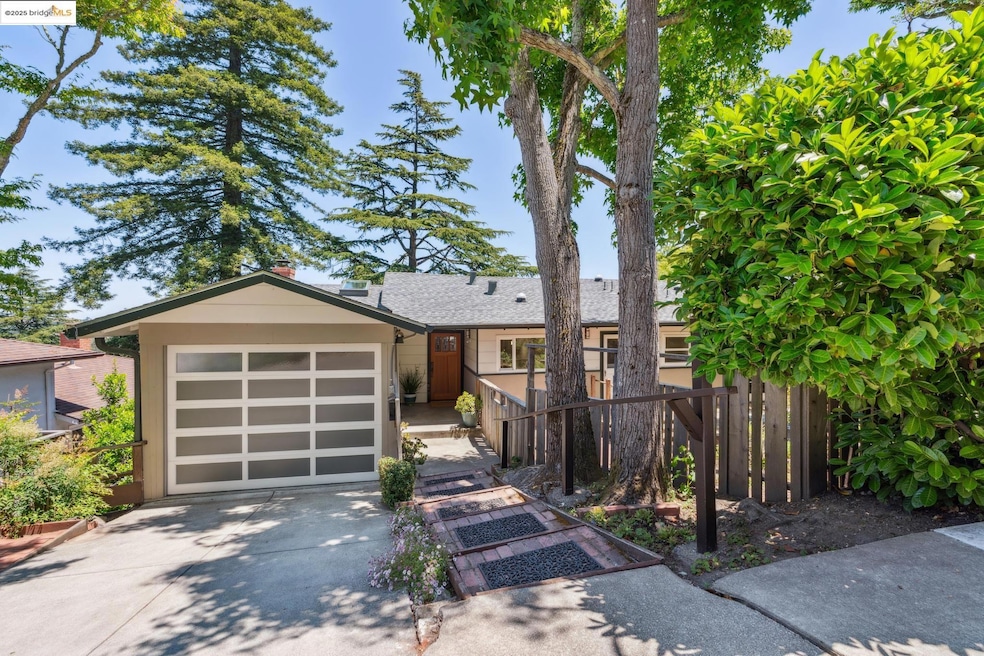
1023 Overlook Rd Berkeley, CA 94708
Berkeley Hills NeighborhoodHighlights
- Midcentury Modern Architecture
- Wood Flooring
- Double Pane Windows
- Cragmont Elementary School Rated A
- Skylights
- Forced Air Heating System
About This Home
As of July 2025Welcome to this tranquil Mid-century gem nestled in the Berkeley Hills! The living room boasts a vaulted, open-beam ceiling with skylights and a serene view of the neighborhood trees. Enjoy the tree views and random-plank hardwood floors as they flow into the dining room for formal dining. The heart of the cozy, but spacious, eat-in kitchen is the vintage O'Keefe & Merritt stove, and a door to the front patio offers easy indoor/outdoor entertainment. On the main level are three generously-sized bedrooms, two with a tree view and one with French doors and a view to the charming front deck with its magical wisteria canopy. Stairs lead down to a large multi-purpose room with beautiful hardwood floors, a laundry area, plus a Dutch door which opens to the backyard. Down the hall, lined with closets for extra storage, are two additional generously-sized bedrooms which overlook the large backyard, a full bath, plus a dedicated workshop area. The large lot with its beautiful gardens offers plenty of space to garden or play. The Park Hills neighborhood is people and pet-friendly with easy access to Crescent Park and Tilden Regional Park.
Last Agent to Sell the Property
Red Oak Realty License #01965057 Listed on: 06/18/2025

Home Details
Home Type
- Single Family
Est. Annual Taxes
- $10,617
Year Built
- Built in 1953
Lot Details
- 7,174 Sq Ft Lot
- Lot Sloped Down
- Back and Front Yard
HOA Fees
- $48 Monthly HOA Fees
Parking
- 1 Car Garage
- Carport
- Garage Door Opener
Home Design
- Midcentury Modern Architecture
- Composition Shingle Roof
- Wood Siding
- Stucco
Interior Spaces
- 2-Story Property
- Skylights
- Double Pane Windows
- Living Room with Fireplace
Kitchen
- Gas Range
- Dishwasher
Flooring
- Wood
- Tile
- Vinyl
Bedrooms and Bathrooms
- 5 Bedrooms
- 2 Full Bathrooms
Laundry
- Laundry in unit
- Washer and Dryer Hookup
Utilities
- No Cooling
- Forced Air Heating System
Community Details
- Park Hills Homes Assn Association, Phone Number (510) 255-1970
- Park Hills Subdivision
Listing and Financial Details
- Assessor Parcel Number 63314079
Ownership History
Purchase Details
Purchase Details
Home Financials for this Owner
Home Financials are based on the most recent Mortgage that was taken out on this home.Similar Homes in Berkeley, CA
Home Values in the Area
Average Home Value in this Area
Purchase History
| Date | Type | Sale Price | Title Company |
|---|---|---|---|
| Interfamily Deed Transfer | -- | None Available | |
| Grant Deed | $294,000 | Chicago Title Company |
Mortgage History
| Date | Status | Loan Amount | Loan Type |
|---|---|---|---|
| Open | $250,000 | Credit Line Revolving | |
| Closed | $194,477 | New Conventional | |
| Closed | $208,800 | Unknown | |
| Closed | $200,000 | Credit Line Revolving | |
| Closed | $230,000 | Unknown | |
| Closed | $230,000 | Unknown | |
| Closed | $230,000 | Unknown | |
| Closed | $25,000 | Credit Line Revolving | |
| Closed | $235,200 | No Value Available |
Property History
| Date | Event | Price | Change | Sq Ft Price |
|---|---|---|---|---|
| 07/23/2025 07/23/25 | Sold | $1,490,000 | +24.7% | $828 / Sq Ft |
| 07/02/2025 07/02/25 | Pending | -- | -- | -- |
| 06/18/2025 06/18/25 | For Sale | $1,195,000 | -- | $664 / Sq Ft |
Tax History Compared to Growth
Tax History
| Year | Tax Paid | Tax Assessment Tax Assessment Total Assessment is a certain percentage of the fair market value that is determined by local assessors to be the total taxable value of land and additions on the property. | Land | Improvement |
|---|---|---|---|---|
| 2024 | $10,617 | $482,885 | $146,965 | $342,920 |
| 2023 | $10,310 | $480,280 | $144,084 | $336,196 |
| 2022 | $10,003 | $463,864 | $141,259 | $329,605 |
| 2021 | $9,987 | $454,632 | $138,489 | $323,143 |
| 2020 | $9,333 | $456,898 | $137,069 | $319,829 |
| 2019 | $8,828 | $447,940 | $134,382 | $313,558 |
| 2018 | $8,469 | $439,158 | $131,747 | $307,411 |
| 2017 | $8,315 | $430,550 | $129,165 | $301,385 |
| 2016 | $7,940 | $422,110 | $126,633 | $295,477 |
| 2015 | $7,809 | $415,771 | $124,731 | $291,040 |
| 2014 | $7,653 | $407,627 | $122,288 | $285,339 |
Agents Affiliated with this Home
-
Maya Arechiga

Seller's Agent in 2025
Maya Arechiga
Red Oak Realty
(510) 701-3991
1 in this area
49 Total Sales
-
Justin Palmer

Buyer's Agent in 2025
Justin Palmer
Avenue 8 Inc.
(415) 322-9096
1 in this area
58 Total Sales
Map
Source: bridgeMLS
MLS Number: 41101863
APN: 063-3140-079-00
- 1091 Creston Rd
- 1016 Grizzly Peak Blvd
- 1110 Sterling Ave
- 198 Bret Harte Rd
- 935 Grizzly Peak Blvd
- 737 Woodhaven Rd
- 1165 Cragmont Ave
- 962 Regal Rd
- 830 Creston Rd
- 1094 Keith Ave
- 1143 Keith Ave
- 917 Regal Rd
- 120 Hill Rd
- 2686 Shasta Rd
- 971 Santa Barbara Rd
- 1375 Queens Rd
- 680 Grizzly Peak Blvd
- 2315 Eunice St
- 716 Cragmont Ave
