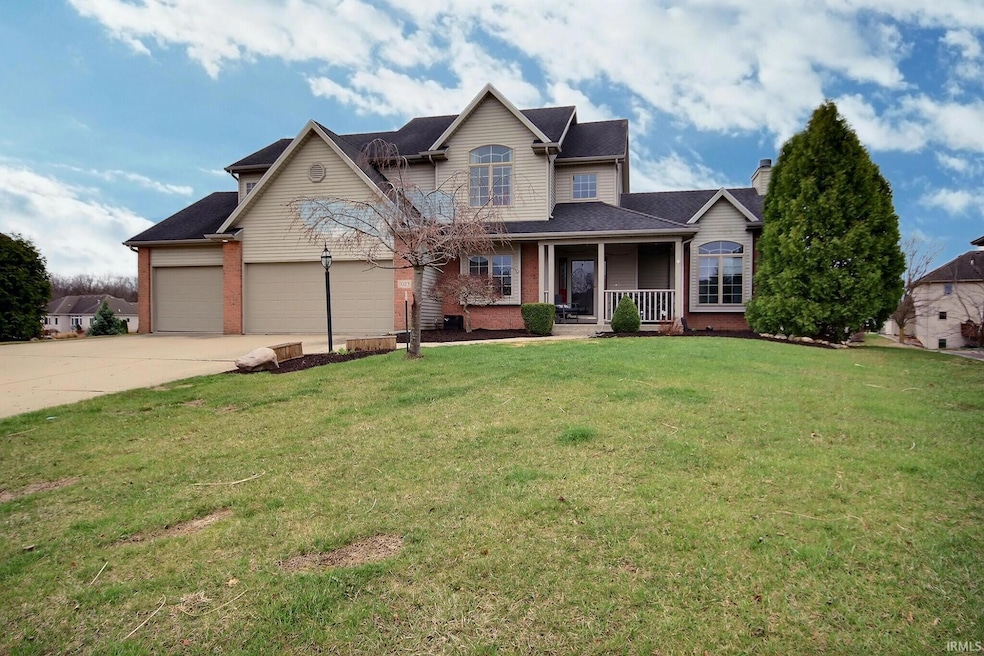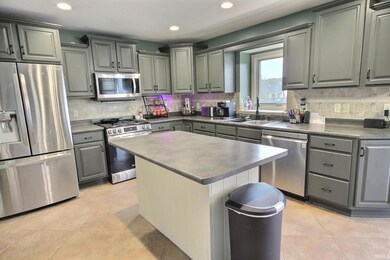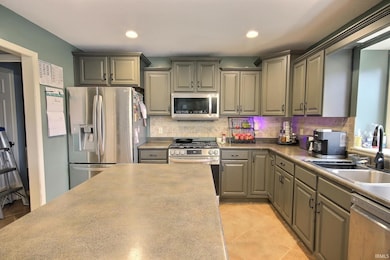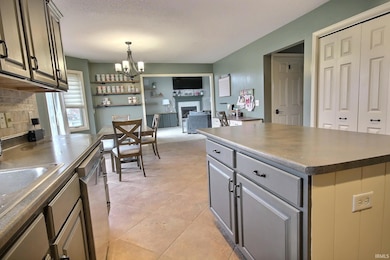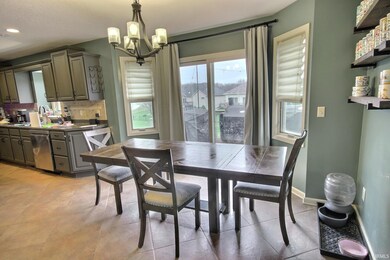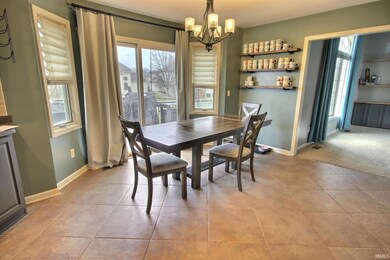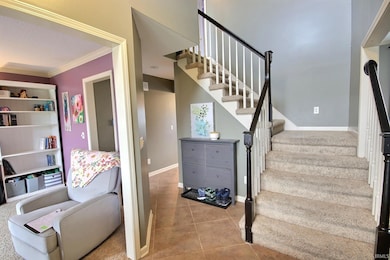
1023 Pointed Reef Way Fort Wayne, IN 46845
Estimated payment $2,643/month
Highlights
- Traditional Architecture
- Whirlpool Bathtub
- 3 Car Attached Garage
- Carroll High School Rated A
- Cul-De-Sac
- Built-In Features
About This Home
**OPEN HOUSE Sun 4/13 1-2** Two story on a a finished walk out basement in Lakes of Brooks Crossing with over 3,300 sq ft of finished living space! Custom maple cabinets, kitchen island with seating and ceramic backsplash. Luxurious master suite with 2 walk in closets, raised dual vanity, separate shower and jet tub. Great room has 10' ceiling height and a gas fireplace. Other features include solid six panel doors, custom blinds, wet bar, heated 3 car garage, reverse osmosis drinking system, surround sound throughout. Huge 2 tier deck and large backyard with pond view and very hard to find walk-out basement!
Home Details
Home Type
- Single Family
Est. Annual Taxes
- $2,450
Year Built
- Built in 2002
Lot Details
- 0.32 Acre Lot
- Lot Dimensions are 84x143
- Cul-De-Sac
Parking
- 3 Car Attached Garage
- Heated Garage
Home Design
- Traditional Architecture
- Brick Exterior Construction
- Poured Concrete
- Vinyl Construction Material
Interior Spaces
- 2-Story Property
- Built-In Features
- Ceiling Fan
- Gas Log Fireplace
- Living Room with Fireplace
- Gas Dryer Hookup
Bedrooms and Bathrooms
- 4 Bedrooms
- Whirlpool Bathtub
Partially Finished Basement
- Basement Fills Entire Space Under The House
- 1 Bathroom in Basement
- 3 Bedrooms in Basement
- Natural lighting in basement
Outdoor Features
- Sun Deck
Schools
- Eel River Elementary School
- Maple Creek Middle School
- Carroll High School
Utilities
- Forced Air Heating and Cooling System
- Heating System Uses Gas
Community Details
- Lakes Of Brooks Crossing Subdivision
Listing and Financial Details
- Assessor Parcel Number 02-02-32-227-004.000-057
Map
Home Values in the Area
Average Home Value in this Area
Tax History
| Year | Tax Paid | Tax Assessment Tax Assessment Total Assessment is a certain percentage of the fair market value that is determined by local assessors to be the total taxable value of land and additions on the property. | Land | Improvement |
|---|---|---|---|---|
| 2024 | $2,959 | $433,000 | $51,400 | $381,600 |
| 2023 | $2,954 | $383,200 | $51,400 | $331,800 |
| 2022 | $2,684 | $346,600 | $51,400 | $295,200 |
| 2021 | $2,588 | $316,000 | $51,400 | $264,600 |
| 2020 | $2,450 | $293,900 | $51,400 | $242,500 |
| 2019 | $2,427 | $283,800 | $51,400 | $232,400 |
| 2018 | $2,249 | $262,100 | $51,400 | $210,700 |
| 2017 | $2,227 | $248,700 | $51,400 | $197,300 |
| 2016 | $2,191 | $239,500 | $51,400 | $188,100 |
| 2014 | $2,384 | $238,400 | $51,400 | $187,000 |
| 2013 | $1,950 | $195,000 | $43,100 | $151,900 |
Property History
| Date | Event | Price | Change | Sq Ft Price |
|---|---|---|---|---|
| 04/15/2025 04/15/25 | Pending | -- | -- | -- |
| 04/14/2025 04/14/25 | Price Changed | $439,900 | -2.2% | $131 / Sq Ft |
| 03/28/2025 03/28/25 | For Sale | $449,900 | +8.4% | $134 / Sq Ft |
| 06/10/2022 06/10/22 | Sold | $415,000 | +3.8% | $128 / Sq Ft |
| 04/28/2022 04/28/22 | Pending | -- | -- | -- |
| 04/26/2022 04/26/22 | Price Changed | $399,900 | -3.6% | $123 / Sq Ft |
| 04/22/2022 04/22/22 | For Sale | $414,900 | 0.0% | $128 / Sq Ft |
| 04/22/2022 04/22/22 | Price Changed | $414,900 | 0.0% | $128 / Sq Ft |
| 04/19/2022 04/19/22 | Off Market | $415,000 | -- | -- |
| 04/09/2022 04/09/22 | Price Changed | $429,900 | +60.4% | $133 / Sq Ft |
| 04/04/2016 04/04/16 | Sold | $268,000 | -8.9% | $83 / Sq Ft |
| 03/02/2016 03/02/16 | Pending | -- | -- | -- |
| 01/23/2016 01/23/16 | For Sale | $294,100 | +10.9% | $91 / Sq Ft |
| 06/07/2013 06/07/13 | Sold | $265,100 | -3.6% | $79 / Sq Ft |
| 04/11/2013 04/11/13 | Pending | -- | -- | -- |
| 02/15/2013 02/15/13 | For Sale | $274,900 | -- | $82 / Sq Ft |
Deed History
| Date | Type | Sale Price | Title Company |
|---|---|---|---|
| Warranty Deed | -- | None Available | |
| Warranty Deed | -- | None Available | |
| Corporate Deed | -- | Columbia Land Title Inc | |
| Corporate Deed | -- | -- | |
| Warranty Deed | $415,000 | Metropolitan Title |
Mortgage History
| Date | Status | Loan Amount | Loan Type |
|---|---|---|---|
| Previous Owner | $249,541 | FHA | |
| Previous Owner | $249,541 | New Conventional | |
| Previous Owner | $254,600 | New Conventional | |
| Previous Owner | $238,590 | New Conventional | |
| Previous Owner | $135,500 | New Conventional | |
| Previous Owner | $183,600 | No Value Available | |
| Previous Owner | $167,900 | No Value Available | |
| Closed | $0 | FHA |
Similar Homes in Fort Wayne, IN
Source: Indiana Regional MLS
MLS Number: 202510758
APN: 02-02-32-227-004.000-057
- 11036 Bushnell Ct
- 713 Rollingwood Ln
- 704 Oaktree Ct
- 816 Country Wood Place
- 612 Perolla Dr
- 12562 Shearwater Run
- 11203 Glenbarr Dr
- 1627 Willistead Place
- 12478 Volterra Dr
- 10614 Alderwood Ln
- 2036 Deer Lodge Place
- 11640 Carroll Cove
- 2111 Deer Lodge Dr
- 11903 Falcatta Dr
- 210 Dittons Way
- 10401 Hickory Tree Rd
- 411 Foxberry Lake Run
- 10111 Oak Trail Rd
- 10403 Maple Springs Cove
- 12700 Lima Rd
