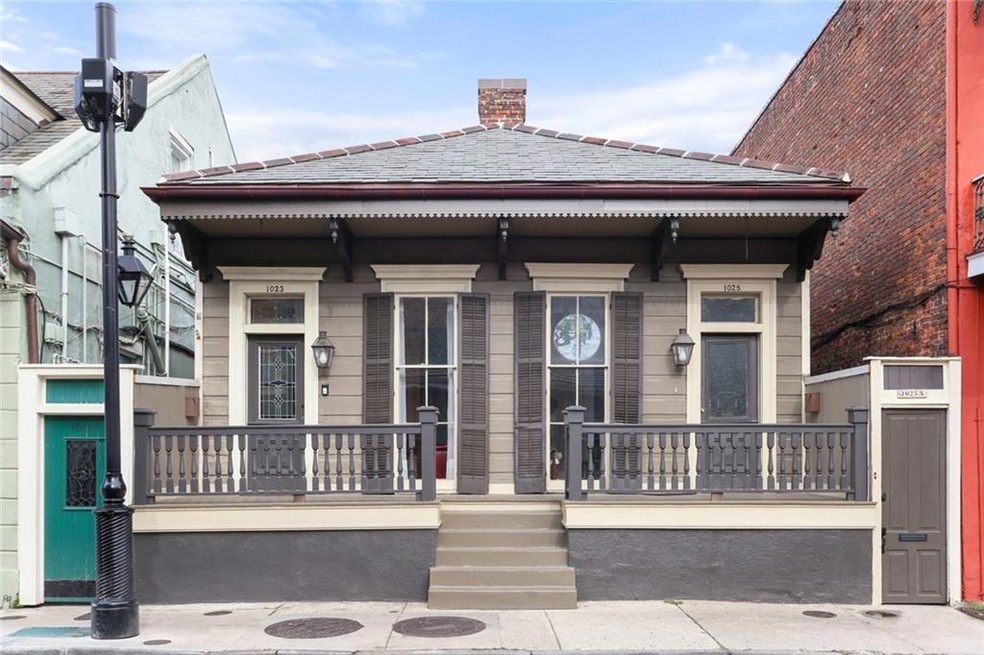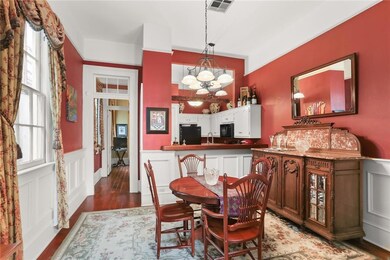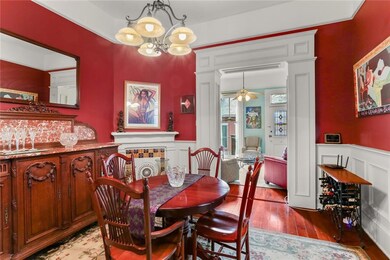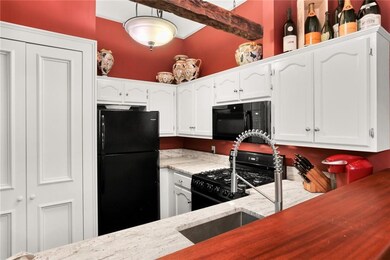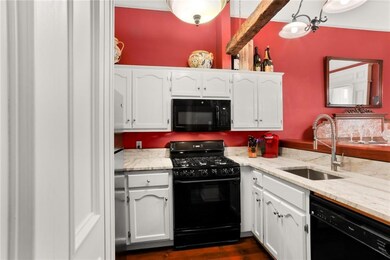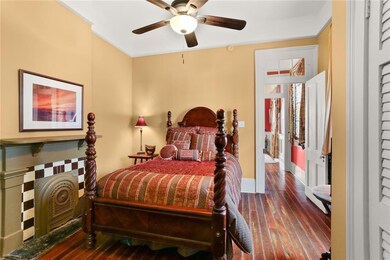
1023 Royal St Unit 1023 New Orleans, LA 70116
French Quarter NeighborhoodEstimated Value: $474,796 - $1,360,000
Highlights
- Stone Countertops
- 4-minute walk to Ursulines Street Station
- Central Heating and Cooling System
- Porch
- Courtyard
- 5-minute walk to Cabrini Playground
About This Home
As of January 2024Here's your opportunity to own a fabulous condo on Royal Street in the heart of the French Quarter. This amazing two bed, one bath property offers charming historic details such as original hardwood floors, tall ceilings, custom millwork and beautiful fireplace mantelpieces. It also features a well-appointed kitchen with stone countertops, a gas range, built-in microwave and a dishwasher. And the hvac system was recently replaced, as was the roof.
But despite the many comforts inside this wonderful property, you may often find yourself enjoying a beverage on your front porch while surveying the passers by on Royal Street, and you will certainly want to invite your friends over to watch the walking parades go by during Mardi Gras. What's more, all year around, you can step right out your front door and enjoy world-class shopping and the City's best restaurants. And if you need a change of scenery from the people watching on Royal Street, you can retire to the lovely shared courtyard in the back of the property and enjoy the lush, landscaped tranquility available to you. A truly amazing French Quarter opportunity in a trophy location.
Last Agent to Sell the Property
Wurth Real Estate Services License #995688338 Listed on: 10/09/2023
Property Details
Home Type
- Condominium
Est. Annual Taxes
- $5,817
Year Built
- Built in 2013
Lot Details
- Historic Home
- Property is in very good condition
HOA Fees
- $400 Monthly HOA Fees
Home Design
- Raised Foundation
- Slate Roof
- Wood Siding
Interior Spaces
- 955 Sq Ft Home
- Property has 1 Level
Kitchen
- Oven
- Range
- Microwave
- Dishwasher
- Stone Countertops
Bedrooms and Bathrooms
- 2 Bedrooms
- 1 Full Bathroom
Laundry
- Laundry in unit
- Dryer
- Washer
Outdoor Features
- Courtyard
- Porch
Additional Features
- City Lot
- Central Heating and Cooling System
Listing and Financial Details
- Assessor Parcel Number 208101439
Community Details
Overview
- Association fees include common areas, water
- 3 Units
Pet Policy
- Dogs and Cats Allowed
- Breed Restrictions
Ownership History
Purchase Details
Similar Homes in New Orleans, LA
Home Values in the Area
Average Home Value in this Area
Purchase History
| Date | Buyer | Sale Price | Title Company |
|---|---|---|---|
| Barnatt Theresa D | $500,000 | -- |
Property History
| Date | Event | Price | Change | Sq Ft Price |
|---|---|---|---|---|
| 01/15/2024 01/15/24 | Sold | -- | -- | -- |
| 10/09/2023 10/09/23 | For Sale | $540,000 | -- | $565 / Sq Ft |
Tax History Compared to Growth
Tax History
| Year | Tax Paid | Tax Assessment Tax Assessment Total Assessment is a certain percentage of the fair market value that is determined by local assessors to be the total taxable value of land and additions on the property. | Land | Improvement |
|---|---|---|---|---|
| 2025 | $5,817 | $44,070 | $9,610 | $34,460 |
| 2024 | $5,905 | $44,070 | $9,610 | $34,460 |
| 2023 | $6,751 | $42,500 | $9,610 | $32,890 |
| 2022 | $6,751 | $47,980 | $9,610 | $38,370 |
| 2021 | $7,269 | $50,000 | $9,610 | $40,390 |
| 2020 | $7,269 | $50,000 | $9,610 | $40,390 |
| 2019 | $7,554 | $50,000 | $9,610 | $40,390 |
| 2018 | $7,704 | $50,000 | $9,610 | $40,390 |
| 2017 | $7,356 | $50,000 | $8,450 | $41,550 |
| 2016 | $7,589 | $50,000 | $8,450 | $41,550 |
| 2014 | -- | $37,910 | $0 | $37,910 |
| 2013 | -- | $37,910 | $0 | $37,910 |
Agents Affiliated with this Home
-
Alex Peet
A
Seller's Agent in 2024
Alex Peet
Wurth Real Estate Services
12 in this area
70 Total Sales
-
Lynn Arceneaux

Seller Co-Listing Agent in 2024
Lynn Arceneaux
LATTER & BLUM (LATT09)
(504) 430-3350
4 in this area
9 Total Sales
-
VANESSA BURST

Buyer's Agent in 2024
VANESSA BURST
TRINITY REALTY, L.L.C.
(504) 913-8897
6 in this area
21 Total Sales
Map
Source: ROAM MLS
MLS Number: 2417105
APN: 2-08-1-014-39
- 1023 Royal St
- 1023 Royal St Unit 1023
- 1025 Royal St
- 1025 Royal St Unit 1025
- 1025 Royal St Unit A
- 1019 Royal St Unit 8
- 1019 Royal St Unit 7
- 1019 Royal St Unit 6
- 1019 Royal St Unit 5
- 1021 Royal St Unit 4
- 1019 Royal St Unit 3
- 1019 Royal St Unit 1
- 1019 Royal St Unit 2
- 1019 21 Royal St
- 1019 Royal St
- 1021 Royal St Unit 8
- 1021 Royal St Unit 3
- 1021 Royal St
- 1021 Royal St Unit 6
- 1019 Royal St Unit 1&8
