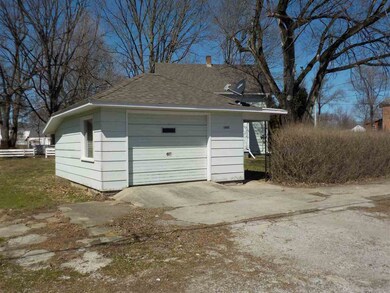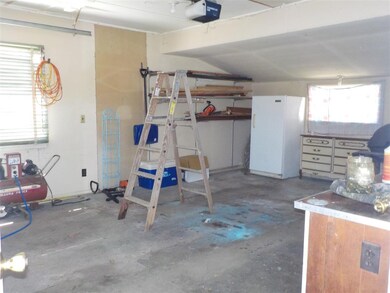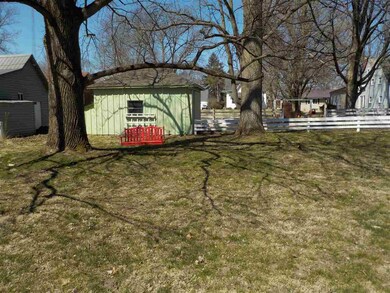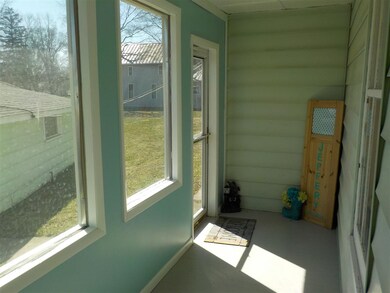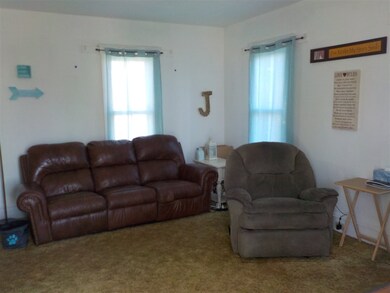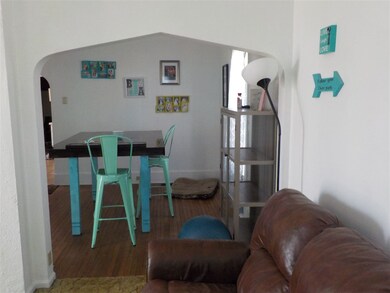
1023 Samuel Milroy Rd Delphi, IN 46923
Highlights
- Traditional Architecture
- Corner Lot
- Enclosed patio or porch
- Wood Flooring
- 1 Car Detached Garage
- 3-minute walk to City Park
About This Home
As of March 2025Affordable 3 bedroom home with extra lot and 2 one-car garages...many updates over the past 10 years such as roof, plumbing, 200 amp electric, water heater and some windows...newer kitchen appliances, partial basement is great for storage, archways between living/dining room gives this home character along with hardwood floors, enclosed front porch and much more.
Last Agent to Sell the Property
Marcella Nelson
Joan Abbott Real Estate Listed on: 03/23/2018
Last Buyer's Agent
Pamela Whitehead
RE/MAX At The Crossing

Home Details
Home Type
- Single Family
Est. Annual Taxes
- $731
Year Built
- Built in 1900
Lot Details
- 0.28 Acre Lot
- Corner Lot
Parking
- 1 Car Detached Garage
- Garage Door Opener
Home Design
- Traditional Architecture
- Shingle Roof
- Vinyl Construction Material
Interior Spaces
- 1.5-Story Property
- Fire and Smoke Detector
Flooring
- Wood
- Carpet
- Vinyl
Bedrooms and Bathrooms
- 3 Bedrooms
- 1 Full Bathroom
- Separate Shower
Partially Finished Basement
- Block Basement Construction
- Crawl Space
Schools
- Delphi Community Elementary And Middle School
- Delphi High School
Utilities
- Forced Air Heating and Cooling System
- Heating System Uses Gas
- Cable TV Available
Additional Features
- Enclosed patio or porch
- Suburban Location
Listing and Financial Details
- Assessor Parcel Number 08-06-20-006-076.000-007
Ownership History
Purchase Details
Home Financials for this Owner
Home Financials are based on the most recent Mortgage that was taken out on this home.Purchase Details
Home Financials for this Owner
Home Financials are based on the most recent Mortgage that was taken out on this home.Purchase Details
Home Financials for this Owner
Home Financials are based on the most recent Mortgage that was taken out on this home.Purchase Details
Home Financials for this Owner
Home Financials are based on the most recent Mortgage that was taken out on this home.Purchase Details
Similar Home in Delphi, IN
Home Values in the Area
Average Home Value in this Area
Purchase History
| Date | Type | Sale Price | Title Company |
|---|---|---|---|
| Quit Claim Deed | -- | Columbia Title | |
| Warranty Deed | -- | None Available | |
| Warranty Deed | -- | Columbia Title Inc | |
| Warranty Deed | -- | Columbia Title Inc | |
| Warranty Deed | -- | None Available |
Mortgage History
| Date | Status | Loan Amount | Loan Type |
|---|---|---|---|
| Open | $9,990 | New Conventional | |
| Previous Owner | $99,000 | New Conventional | |
| Previous Owner | $54,400 | New Conventional | |
| Previous Owner | $54,003 | FHA |
Property History
| Date | Event | Price | Change | Sq Ft Price |
|---|---|---|---|---|
| 03/25/2025 03/25/25 | Sold | $166,500 | -2.0% | $137 / Sq Ft |
| 02/03/2025 02/03/25 | For Sale | $169,900 | +54.5% | $140 / Sq Ft |
| 05/13/2021 05/13/21 | Sold | $110,000 | 0.0% | $91 / Sq Ft |
| 04/03/2021 04/03/21 | Pending | -- | -- | -- |
| 04/02/2021 04/02/21 | For Sale | $110,000 | +61.8% | $91 / Sq Ft |
| 05/17/2018 05/17/18 | Sold | $68,000 | 0.0% | $56 / Sq Ft |
| 04/16/2018 04/16/18 | Pending | -- | -- | -- |
| 03/23/2018 03/23/18 | For Sale | $68,000 | +23.6% | $56 / Sq Ft |
| 06/16/2017 06/16/17 | Sold | $55,000 | -15.4% | $45 / Sq Ft |
| 05/15/2017 05/15/17 | Pending | -- | -- | -- |
| 01/16/2017 01/16/17 | For Sale | $65,000 | -- | $54 / Sq Ft |
Tax History Compared to Growth
Tax History
| Year | Tax Paid | Tax Assessment Tax Assessment Total Assessment is a certain percentage of the fair market value that is determined by local assessors to be the total taxable value of land and additions on the property. | Land | Improvement |
|---|---|---|---|---|
| 2024 | $689 | $94,200 | $10,100 | $84,100 |
| 2023 | $520 | $82,400 | $10,100 | $72,300 |
| 2022 | $520 | $74,600 | $9,200 | $65,400 |
| 2021 | $504 | $65,600 | $8,400 | $57,200 |
| 2020 | $1,270 | $63,400 | $8,400 | $55,000 |
| 2019 | $1,178 | $58,800 | $8,400 | $50,400 |
| 2018 | $461 | $56,600 | $8,400 | $48,200 |
| 2017 | $58 | $7,100 | $7,100 | $0 |
| 2016 | $142 | $7,100 | $7,100 | $0 |
| 2014 | $142 | $7,100 | $7,100 | $0 |
Agents Affiliated with this Home
-
Lawrence Moser
L
Seller's Agent in 2025
Lawrence Moser
Twin Lakes Real Estate, Inc
(574) 808-8111
69 Total Sales
-
Judith Wilson
J
Buyer's Agent in 2025
Judith Wilson
Joan Abbott Real Estate
(765) 404-7165
28 Total Sales
-

Seller's Agent in 2021
Pamela Whitehead
RE/MAX
(765) 491-8755
-

Seller's Agent in 2018
Marcella Nelson
Joan Abbott Real Estate
-
T
Seller's Agent in 2017
Triston Draper
Keller Williams Monticello
Map
Source: Indiana Regional MLS
MLS Number: 201810891
APN: 08-06-20-006-076.000-007
- 911 Samuel Milroy Rd
- 100 N Walnut St
- 101 S Union St
- 425 N Washington St
- 924 S Washington St
- 121 W Vine St
- 208 W Vine St
- 300 Heritage Dr
- 1124 S Hamilton St
- 9067 W 290 N
- 9331 W 310 N
- 2075 N 925 W
- 5545 N 900 W
- 6745 W Division Line Rd
- 6711 W Division Line Rd
- 6679 W Division Line Rd
- 39 Pond View Dr
- 35 Pond View Dr
- 8649 W Division Line Rd
- 8645 W Division Line Rd

