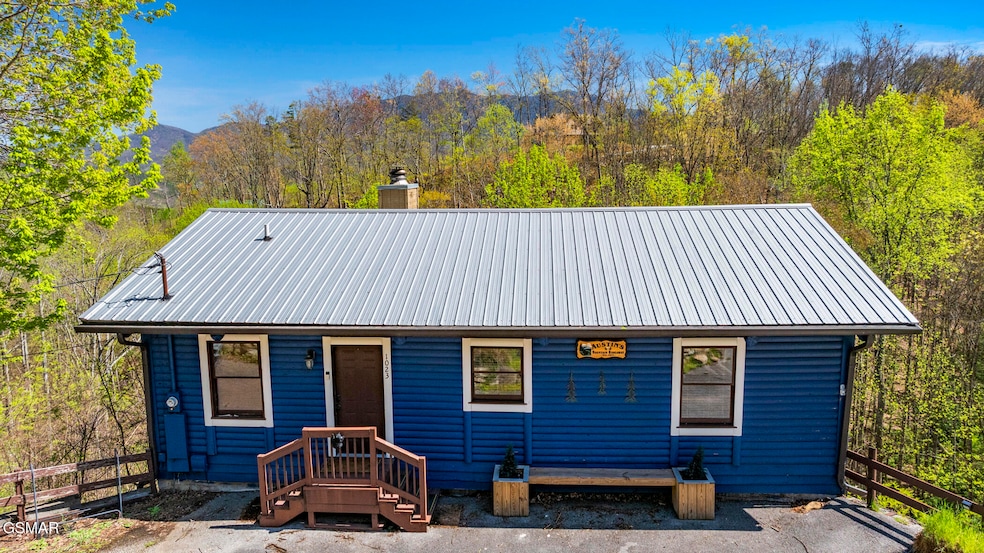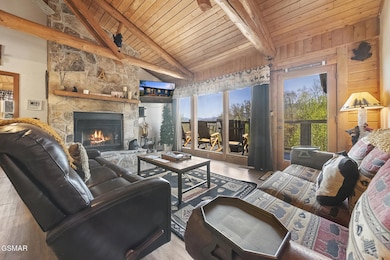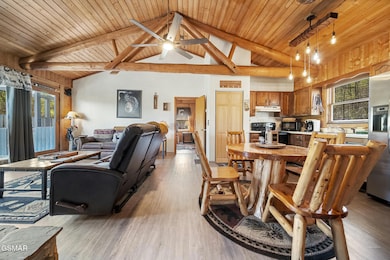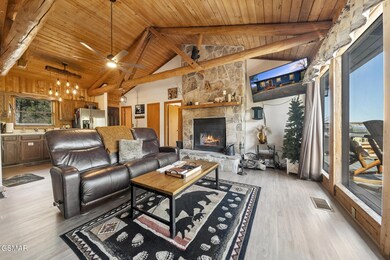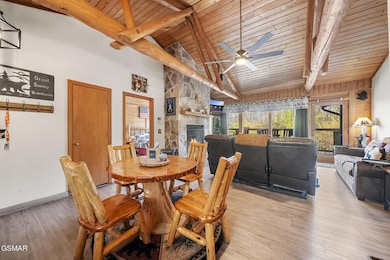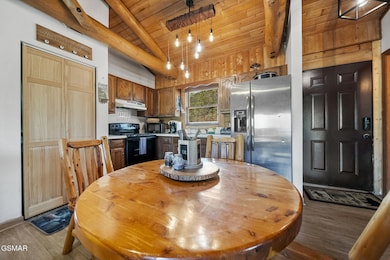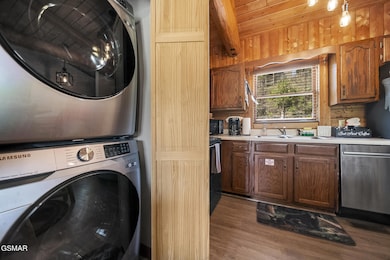
1023 Twin Oaks Rd Gatlinburg, TN 37738
Estimated payment $2,886/month
Highlights
- Chalet
- Deck
- Cathedral Ceiling
- Gatlinburg Pittman High School Rated A-
- Wooded Lot
- Central Heating and Cooling System
About This Home
GREAT BUY! 2BR/2/BA TURNKEY INCOME PRODUCING CABIN BEING SOLD FULLY FURNISHED WITH VIEWS FOR MILES AND FIVE STAR REVIEWS ON AIRBNB! Experience Ultimate Mountain Bliss at this Luxury Income Producing Cabin Overlooking Gatlinburg & the Smoky Mountains! Welcome to your dream retreat in the heart of the Smokies! This stunning 2-bedroom, 2-bath luxury cabin offers jaw-dropping panoramic views of Gatlinburg and the Great Smoky Mountains, all while doubling as a high-performing short-term rental. Step inside to soaring vaulted ceilings and walls of glass that bring the beauty of the outdoors in. The open-concept living area features a cozy wood-burning, stone-accented fireplace and a fully equipped eat-in kitchen—perfect for entertaining or unwinding after a day of adventure The spacious King Master Suite includes a double vanity and en suite bath, while both bedrooms boast king beds and private access to the expansive back deck. With a sleeper sofa in the living room, the cabin comfortably sleeps six guests. Step outside to your private mountain oasis: a bubbling hot tub, gas fire pit table, and outdoor seating area—all set against a breathtaking backdrop. As part of the Chalet Village Owners Association, you'll also enjoy access to community amenities including outdoor pools, tennis and pickleball courts, and a fitness center. This is a rare opportunity to own a top-tier vacation rental and a personal mountain getaway all in one. Don't miss your chance to experience and share the magic of the Smokies—schedule your showing today!
Home Details
Home Type
- Single Family
Est. Annual Taxes
- $1,427
Year Built
- Built in 1985
Lot Details
- 0.46 Acre Lot
- Wooded Lot
- Property is zoned R1
HOA Fees
- $38 Monthly HOA Fees
Parking
- 1 Car Garage
Home Design
- Chalet
- Cottage
- Cabin
- Frame Construction
Interior Spaces
- 1,040 Sq Ft Home
- 2-Story Property
- Cathedral Ceiling
- Wood Burning Fireplace
- Vinyl Flooring
- Crawl Space
Kitchen
- Electric Range
- Microwave
- Dishwasher
Bedrooms and Bathrooms
- 2 Bedrooms
- 2 Full Bathrooms
Laundry
- Dryer
- Washer
Outdoor Features
- Deck
Utilities
- Central Heating and Cooling System
- Heat Pump System
- Septic Tank
- High Speed Internet
- Internet Available
- Phone Available
- Satellite Dish
- Cable TV Available
Community Details
- Chalet Villiage North HOA, Phone Number (865) 436-4440
- Chalet Village North Subdivision
Listing and Financial Details
- Tax Lot 41
- Assessor Parcel Number 126I D 004.00
Map
Home Values in the Area
Average Home Value in this Area
Tax History
| Year | Tax Paid | Tax Assessment Tax Assessment Total Assessment is a certain percentage of the fair market value that is determined by local assessors to be the total taxable value of land and additions on the property. | Land | Improvement |
|---|---|---|---|---|
| 2024 | $1,427 | $96,440 | $22,520 | $73,920 |
| 2023 | $1,427 | $96,440 | $0 | $0 |
| 2022 | $892 | $60,275 | $14,075 | $46,200 |
| 2021 | $892 | $60,275 | $14,075 | $46,200 |
| 2020 | $651 | $60,275 | $14,075 | $46,200 |
| 2019 | $651 | $35,025 | $10,950 | $24,075 |
| 2018 | $651 | $35,025 | $10,950 | $24,075 |
| 2017 | $651 | $35,025 | $10,950 | $24,075 |
| 2016 | $651 | $35,025 | $10,950 | $24,075 |
| 2015 | -- | $36,875 | $0 | $0 |
| 2014 | $601 | $36,883 | $0 | $0 |
Property History
| Date | Event | Price | Change | Sq Ft Price |
|---|---|---|---|---|
| 05/16/2025 05/16/25 | Price Changed | $489,900 | -2.0% | $471 / Sq Ft |
| 04/17/2025 04/17/25 | For Sale | $499,900 | +233.3% | $481 / Sq Ft |
| 11/10/2021 11/10/21 | Off Market | $150,000 | -- | -- |
| 08/10/2021 08/10/21 | Sold | $150,000 | -9.1% | $142 / Sq Ft |
| 06/25/2021 06/25/21 | Pending | -- | -- | -- |
| 06/21/2021 06/21/21 | For Sale | $165,000 | 0.0% | $157 / Sq Ft |
| 06/16/2021 06/16/21 | Pending | -- | -- | -- |
| 06/10/2021 06/10/21 | For Sale | $165,000 | -- | $157 / Sq Ft |
Purchase History
| Date | Type | Sale Price | Title Company |
|---|---|---|---|
| Warranty Deed | $150,000 | Smoky Mountain Title |
Mortgage History
| Date | Status | Loan Amount | Loan Type |
|---|---|---|---|
| Open | $75,000 | New Conventional | |
| Closed | $100,000 | New Conventional | |
| Open | $376,000 | FHA | |
| Closed | $260,000 | Construction | |
| Previous Owner | $1,350,000 | Commercial |
About the Listing Agent
Charity's Other Listings
Source: Great Smoky Mountains Association of REALTORS®
MLS Number: 306020
APN: 126I-D-004.00
- 1024 Twin Oaks Rd
- 1108 Circle Point
- 1103 Longview Ct
- 1131 Longview Ct
- 1019 Daisy Ln
- 824 N Skyline Dr
- 1440 Laurel Rd
- 1434 Garrett Place
- 907 Wiley Oakley Dr
- 810 Oakley Way
- 0 Wiley Oakley Dr Unit 1304373
- 0 Wiley Oakley Dr Unit 1299325
- 1435 Wiley Oakley Dr Unit 176
- 1435 Wiley Oakley Dr Unit 170
- 1435 Wiley Oakley Dr Unit 173
- 907 Smoky Bears Way
- 833 S Piney Butt Loop
- 928 Ski Mountain Rd
- 933 Ski Mountain Rd
- 937 Ski Mountain Rd
