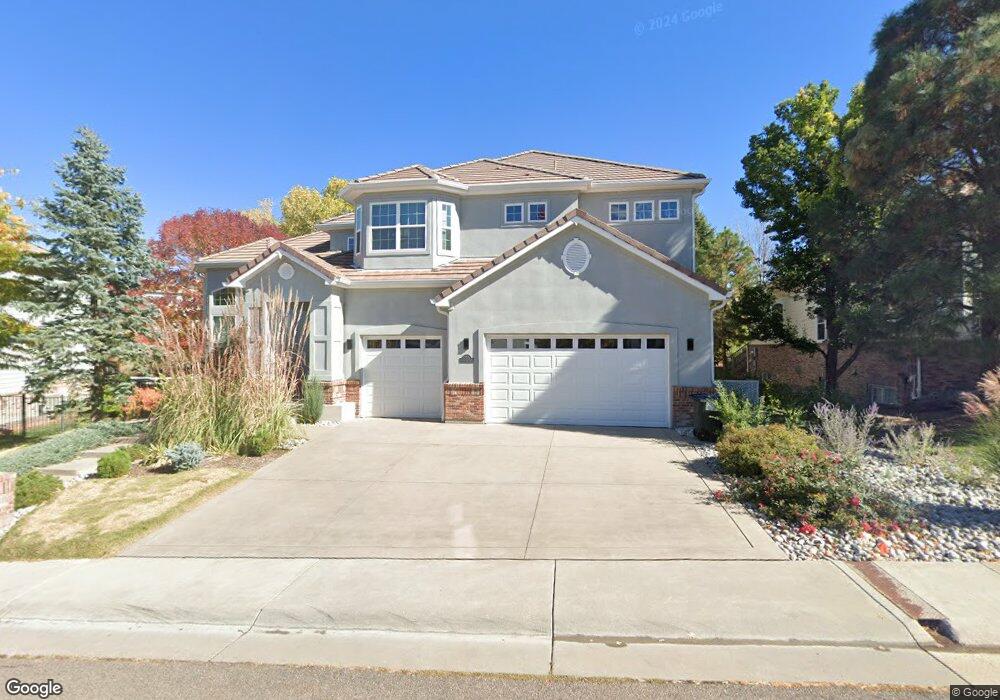10230 Longview Dr Lone Tree, CO 80124
Estimated Value: $1,328,483 - $1,442,000
5
Beds
5
Baths
6,365
Sq Ft
$215/Sq Ft
Est. Value
About This Home
This home is located at 10230 Longview Dr, Lone Tree, CO 80124 and is currently estimated at $1,369,121, approximately $215 per square foot. 10230 Longview Dr is a home located in Douglas County with nearby schools including Acres Green Elementary School, Cresthill Middle School, and Highlands Ranch High School.
Ownership History
Date
Name
Owned For
Owner Type
Purchase Details
Closed on
Mar 5, 2021
Sold by
Aryaei Afsaneh
Bought by
Aryaei Afsaneh and Witzel Martina
Current Estimated Value
Purchase Details
Closed on
May 28, 2009
Sold by
Deutsche Bank National Trust Co
Bought by
Aryaei Afsaneh
Home Financials for this Owner
Home Financials are based on the most recent Mortgage that was taken out on this home.
Original Mortgage
$354,000
Interest Rate
4.25%
Mortgage Type
Unknown
Purchase Details
Closed on
May 18, 2009
Sold by
Deutsche Bank National Trust Company
Bought by
Afsaneh Aryaei
Home Financials for this Owner
Home Financials are based on the most recent Mortgage that was taken out on this home.
Original Mortgage
$354,000
Interest Rate
4.25%
Mortgage Type
Unknown
Purchase Details
Closed on
Dec 5, 2007
Sold by
Wilson Teresa and Wilson Paul
Bought by
Deutsche Bank National Trust Co
Purchase Details
Closed on
Mar 18, 2005
Sold by
Lee Tae Ick and Lee Soon Ja
Bought by
Wilson Paul and Wilson Teresa
Home Financials for this Owner
Home Financials are based on the most recent Mortgage that was taken out on this home.
Original Mortgage
$556,000
Interest Rate
6.25%
Mortgage Type
Unknown
Purchase Details
Closed on
Aug 30, 1999
Sold by
U S Home Corp
Bought by
Lee Tae Ick and Lee Soon Ja
Home Financials for this Owner
Home Financials are based on the most recent Mortgage that was taken out on this home.
Original Mortgage
$250,000
Interest Rate
8.12%
Create a Home Valuation Report for This Property
The Home Valuation Report is an in-depth analysis detailing your home's value as well as a comparison with similar homes in the area
Home Values in the Area
Average Home Value in this Area
Purchase History
| Date | Buyer | Sale Price | Title Company |
|---|---|---|---|
| Aryaei Afsaneh | $990,000 | Tiago National Title Llc | |
| Aryaei Afsaneh | $505,900 | -- | |
| Afsaneh Aryaei | $505,900 | Fahtco | |
| Deutsche Bank National Trust Co | -- | None Available | |
| Wilson Paul | $695,000 | -- | |
| Lee Tae Ick | $473,650 | First American Heritage Titl |
Source: Public Records
Mortgage History
| Date | Status | Borrower | Loan Amount |
|---|---|---|---|
| Previous Owner | Afsaneh Aryaei | $354,000 | |
| Previous Owner | Wilson Paul | $556,000 | |
| Previous Owner | Lee Tae Ick | $250,000 | |
| Closed | Wilson Paul | $139,000 |
Source: Public Records
Tax History Compared to Growth
Tax History
| Year | Tax Paid | Tax Assessment Tax Assessment Total Assessment is a certain percentage of the fair market value that is determined by local assessors to be the total taxable value of land and additions on the property. | Land | Improvement |
|---|---|---|---|---|
| 2024 | $8,321 | $92,530 | $15,480 | $77,050 |
| 2023 | $8,405 | $92,530 | $15,480 | $77,050 |
| 2022 | $5,976 | $65,720 | $10,470 | $55,250 |
| 2021 | $6,215 | $65,720 | $10,470 | $55,250 |
| 2020 | $5,752 | $62,330 | $10,450 | $51,880 |
| 2019 | $5,771 | $62,330 | $10,450 | $51,880 |
| 2018 | $5,089 | $58,790 | $9,070 | $49,720 |
| 2017 | $5,170 | $58,790 | $9,070 | $49,720 |
| 2016 | $5,287 | $58,900 | $9,430 | $49,470 |
| 2015 | $5,404 | $58,900 | $9,430 | $49,470 |
| 2014 | $5,101 | $52,130 | $9,140 | $42,990 |
Source: Public Records
Map
Nearby Homes
- 7855 Arundel Ln
- 10225 Dunsford Dr
- 10102 Prestwick Trail
- 10040 Poudre Ct
- 10456 Carriage Club Dr
- 9851 Greensview Cir
- 9873 Greensview Cir
- 9838 Cypress Point Cir
- 10205 Bluffmont Dr
- 10357 Bluffmont Dr
- 9943 Cottoncreek Dr
- 10164 Ridgegate Cir
- 10488 Bluffmont Dr
- 9165 Kornbrust Dr
- 10884 Lyric St
- 9182 Ridgegate Pkwy
- 7438 Indian Wells Ln
- 7195 Leopard Gate
- 7093 Leopard Dr
- 10311 Belvedere Ln
- 10220 Longview Dr
- 10240 Longview Dr
- 10250 Longview Dr
- 10219 Longview Dr
- 10239 Longview Dr
- 10210 Longview Dr
- 10249 Longview Dr
- 10209 Longview Dr
- 10259 Longview Dr
- 10205 Stoneglen Trail
- 10270 Longview Dr
- 8170 Sawgrass Dr
- 10269 Longview Dr
- 10185 Stoneglen Trail
- 10180 Longview Dr
- 10189 Longview Dr
- 10280 Longview Dr
- 8216 Sawgrass Dr
- 10279 Longview Dr
- 10170 Longview Dr
