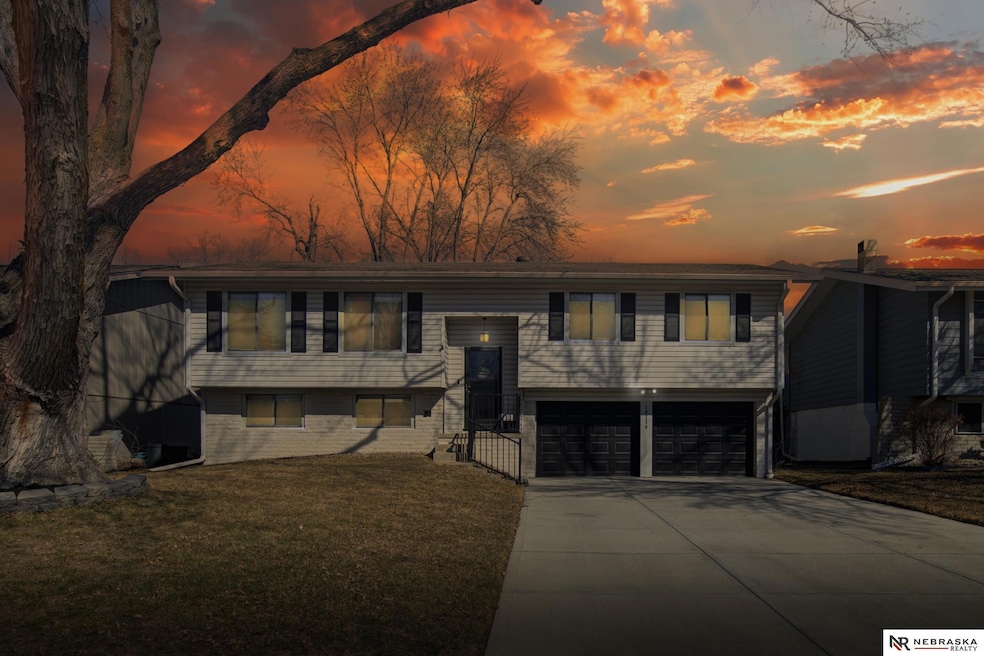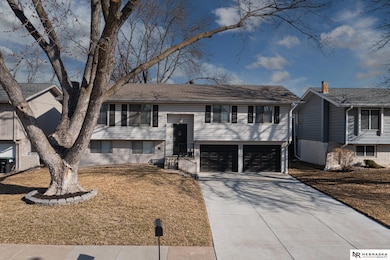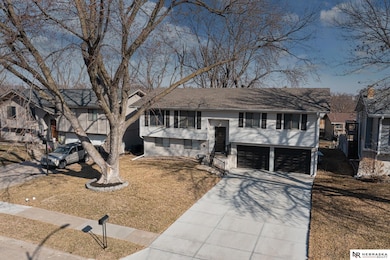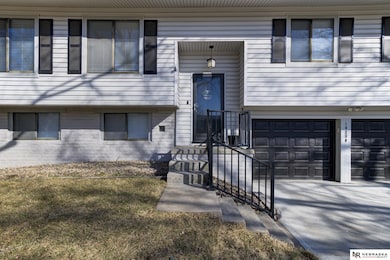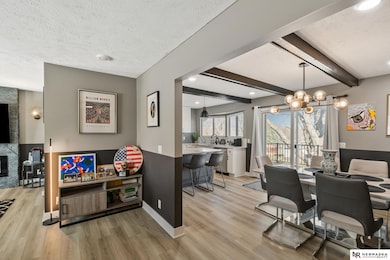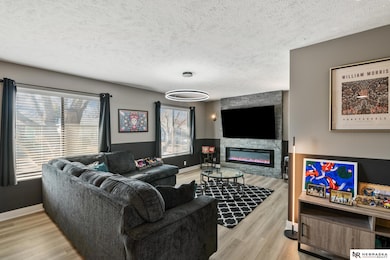
10230 Weir St Omaha, NE 68127
Mockingbird Hills West NeighborhoodHighlights
- 1 Fireplace
- 2 Car Attached Garage
- Central Air
About This Home
Updated in 2022 Split-Entry in Ralston that is PRE-INSPECTED with NO Repairs needed. Open from Kitchen to Living Room, with all NEW cabinets and appliances, quartz counters and newer LVP floors throughout the main level. 2 Updated bathrooms with new vanities, new plumbing & new flooring. 3 nicely sized bedrooms with luscious carpet. Beautiful, cozy fireplace in the living room; all NEW light fixtures. Theater seating in the family room with plenty of space for a pool table or game table. Did we mention that it's close to EVERYTHING?? Why buy new when you can have everything you want in this well established neighborhood? AMA
Home Details
Home Type
- Single Family
Est. Annual Taxes
- $4,610
Year Built
- Built in 1972
Parking
- 2 Car Attached Garage
Home Design
- Split Level Home
Interior Spaces
- 1,340 Sq Ft Home
- 1 Fireplace
- Finished Basement
- Partial Basement
Kitchen
- Microwave
- Dishwasher
Bedrooms and Bathrooms
- 3 Bedrooms
- 1 Bathroom
Schools
- Blumfield Elementary School
- Ralston Middle School
- Ralston High School
Utilities
- Central Air
- Heating System Uses Gas
Community Details
- Mockingbird Hills West Subdivision
Listing and Financial Details
- Property Available on 5/16/25
- Assessor Parcel Number 1800107446
Map
About the Listing Agent
Kathy's Other Listings
Source: Great Plains Regional MLS
MLS Number: 22513322
APN: 0010-7446-18
- 10315 P St
- 10111 O St
- 5312 S 106th St
- 10224 M St
- 5802 S 104th St
- 10241 Berry St
- 10422 Y St
- 10755 Berry Plaza
- 10779 Berry Plaza Unit 4
- 5634 S 111th St
- 11042 X St
- 10514 Adams Dr
- 6407 S 106th Cir
- 9323 O St
- 9226 V Plaza Unit G25
- 5604 S 92nd Plaza
- 5631 S 114th St
- 6305 S 95th St
- 11222 X St
- 6119 S 94th Cir
