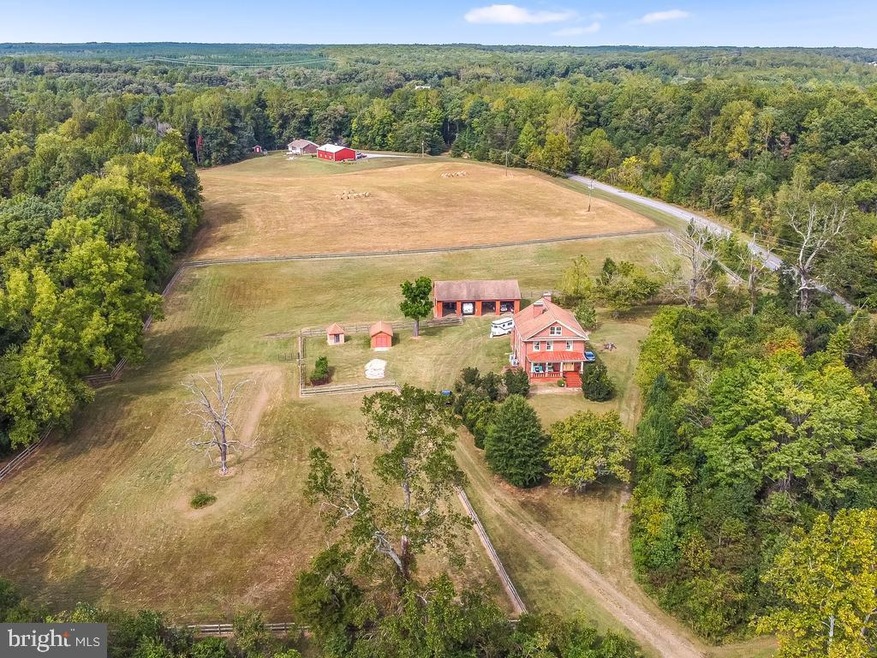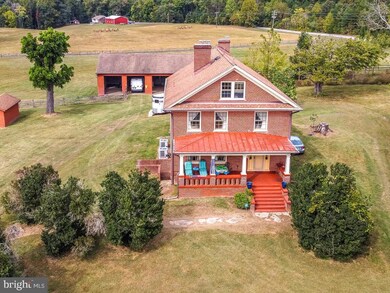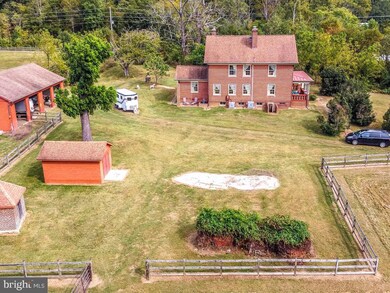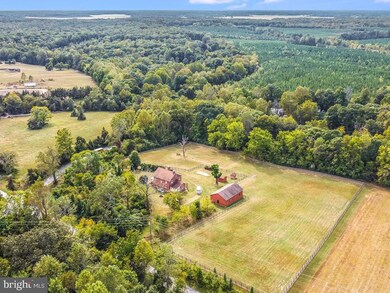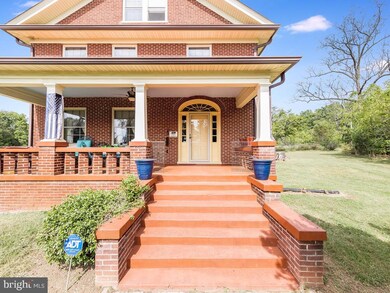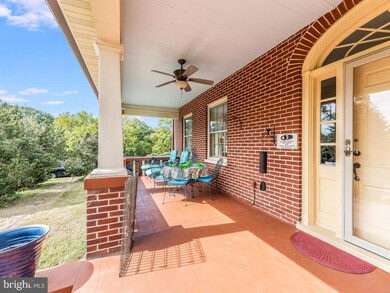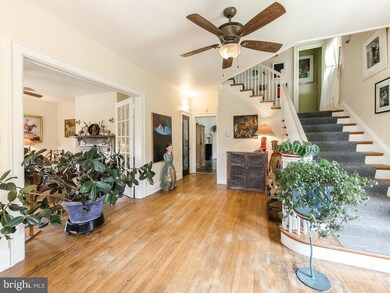
10231 Wallers Rd Partlow, VA 22534
Margo NeighborhoodEstimated Value: $687,000 - $735,000
Highlights
- 735 Feet of Waterfront
- 10 Acre Lot
- Pasture Views
- Stables
- Dual Staircase
- Colonial Architecture
About This Home
As of May 2023Civil War history runs deep in the soils of this picturesque estate now known as Boxwood Bells. Originally apart of 1,100 acre tract formerly known as Young's Tavern (c.1790) and Aspen Wall Farm (c.1900) This 10 acre farmette is situated along the NorthEast Creek which was home to a 18th century Mill Site as well as a stage coach stop. This expansive all brick home was lovingly restored keeping the original character and integrity in mind. A canopy of mature black walnut trees and 200 year old boxwoods greet you as you enter the long private driveway. Spacious 36 x 9 covered front porch invites you to sit, relax and enjoy the serenity of your country setting. Horse enthusiast will appreciate the 54x30 4 stall barn/multi use garage which already has a fenced in paddock area that leads out to a large pasture. Additional exterior storage building with power (18x12) plus an historic restored brick smokehouse (9x9). Over 6,000 total square feet amid 4 levels, including a full size walk up / walk around attic with wide southern yellow pine flooring, vaulted ceilings with exposed beams and vents for heating and air. Endless possibilities from art studio, recreation space to additional bedroom(s). Dual access heated and cooled English basement with exposed brick walls and wood beam ceiling. This over 1,400 sqft extensive space affords character and charm of its own with 3 rooms that could be used for a variety of uses from an apartment to party space. Oak and chestnut hardwood floors fill the entire home from the grand foyer with wide staircase to the generous sized bedrooms. Kitchen addition 27x 18 with custom center island with hand crafted terra cotta tile top. Heated and Cool enclosed rear porch with exposed brick walls is perfect for morning coffee or admiring the wildlife and landscape. Modern conveniences/updates include: newer roof, newer plumbing, 400 amp electric service, wide custom gutters, custom blown glass storm windows, restored chimneys, dual zone heat pumps plus Infinity air purification on both systems that uses Captures & Kills technology to inactivate 99% of select airborne pathogens trapped by the MERV 15 filter, including coronavirus, bacteria and other pathogens. Perfectly located minutes to Lake Anna and all the lake has to offer from marinas, state park, and wineries/breweries. Convenient to I-95, VRE, Fredericksburg less than 23 mi, Richmond 45 mi., Charlottesville 60 mi., Washington DC 75 mi.. This would be an ideal venue/entertainment space or Bed and Breakfast. Bring your horses, livestock, boats and Jet skis, small plane and four wheelers. Ton of potential and possibilities are endless.
Last Agent to Sell the Property
Coldwell Banker Elite License #0225077638 Listed on: 10/04/2022

Home Details
Home Type
- Single Family
Est. Annual Taxes
- $1,411
Year Built
- Built in 1930 | Remodeled in 2008
Lot Details
- 10 Acre Lot
- 735 Feet of Waterfront
- Creek or Stream
- Split Rail Fence
- Partially Fenced Property
- Wood Fence
- Corner Lot
- Level Lot
- Cleared Lot
- Partially Wooded Lot
- Backs to Trees or Woods
- Property is in very good condition
- Property is zoned A3
Parking
- 4 Car Detached Garage
- Front Facing Garage
- Circular Driveway
Home Design
- Colonial Architecture
- Brick Exterior Construction
- Brick Foundation
- Plaster Walls
- Asphalt Roof
- Metal Roof
Interior Spaces
- Property has 4 Levels
- Traditional Floor Plan
- Dual Staircase
- Crown Molding
- Brick Wall or Ceiling
- Ceiling height of 9 feet or more
- Ceiling Fan
- 4 Fireplaces
- Wood Burning Stove
- Wood Burning Fireplace
- Wood Frame Window
- Family Room
- Living Room
- Formal Dining Room
- Pasture Views
- Attic Fan
- Storm Doors
- Washer and Dryer Hookup
Kitchen
- Breakfast Area or Nook
- Electric Oven or Range
- Range Hood
- Dishwasher
- Kitchen Island
Flooring
- Wood
- Vinyl
Bedrooms and Bathrooms
- 4 Bedrooms
- Cedar Closet
- Bathtub with Shower
Basement
- English Basement
- Walk-Up Access
- Side Basement Entry
- Laundry in Basement
- Rough-In Basement Bathroom
Outdoor Features
- Water Access
- Stream or River on Lot
- Screened Patio
- Shed
- Utility Building
- Outbuilding
- Rain Gutters
- Porch
Schools
- Berkeley Elementary School
- Post Oak Middle School
- Spotsylvania High School
Horse Facilities and Amenities
- Horses Allowed On Property
- Paddocks
- Stables
Utilities
- Central Air
- Air Filtration System
- Heat Pump System
- 200+ Amp Service
- Well
- Electric Water Heater
- Septic Tank
Additional Features
- Property is near a creek
- Barn or Farm Building
Community Details
- No Home Owners Association
- E N E River Subdivision
Listing and Financial Details
- Assessor Parcel Number 81-A-9-
Ownership History
Purchase Details
Home Financials for this Owner
Home Financials are based on the most recent Mortgage that was taken out on this home.Purchase Details
Home Financials for this Owner
Home Financials are based on the most recent Mortgage that was taken out on this home.Purchase Details
Similar Homes in Partlow, VA
Home Values in the Area
Average Home Value in this Area
Purchase History
| Date | Buyer | Sale Price | Title Company |
|---|---|---|---|
| Snyder Justin Andrew | $661,900 | Fidelity National Title | |
| Chittum Toby | $320,000 | -- | |
| Leonard Leland | $40,000 | -- |
Mortgage History
| Date | Status | Borrower | Loan Amount |
|---|---|---|---|
| Open | Snyder Justin Andrew | $628,805 | |
| Previous Owner | Chittum Toby | $50,000 | |
| Previous Owner | Chittum Toby | $253,400 | |
| Previous Owner | Chittum Toby | $250,000 |
Property History
| Date | Event | Price | Change | Sq Ft Price |
|---|---|---|---|---|
| 05/10/2023 05/10/23 | Sold | $661,900 | +1.8% | $135 / Sq Ft |
| 04/07/2023 04/07/23 | Pending | -- | -- | -- |
| 01/07/2023 01/07/23 | Price Changed | $649,900 | -3.7% | $132 / Sq Ft |
| 10/04/2022 10/04/22 | For Sale | $675,000 | -- | $137 / Sq Ft |
Tax History Compared to Growth
Tax History
| Year | Tax Paid | Tax Assessment Tax Assessment Total Assessment is a certain percentage of the fair market value that is determined by local assessors to be the total taxable value of land and additions on the property. | Land | Improvement |
|---|---|---|---|---|
| 2024 | $3,677 | $500,700 | $81,900 | $418,800 |
| 2023 | $287 | $191,400 | $72,200 | $119,200 |
| 2022 | $274 | $191,400 | $72,200 | $119,200 |
| 2021 | $301 | $167,900 | $72,200 | $95,700 |
| 2020 | $301 | $167,900 | $72,200 | $95,700 |
| 2019 | $415 | $154,300 | $62,600 | $91,700 |
| 2018 | $408 | $154,300 | $62,600 | $91,700 |
| 2017 | $417 | $153,400 | $62,600 | $90,800 |
| 2016 | $417 | $153,400 | $62,600 | $90,800 |
| 2015 | -- | $122,900 | $52,900 | $70,000 |
| 2014 | -- | $122,900 | $52,900 | $70,000 |
Agents Affiliated with this Home
-
Amanda Elrod

Seller's Agent in 2023
Amanda Elrod
Coldwell Banker Elite
(540) 845-5994
11 in this area
121 Total Sales
-
Lisa Rodriguez

Seller Co-Listing Agent in 2023
Lisa Rodriguez
NEXTHOME STELLAR REALTY
(540) 834-7400
2 in this area
3 Total Sales
-
Camilla Messer

Buyer's Agent in 2023
Camilla Messer
EXIT Elite Realty
(540) 379-1199
2 in this area
14 Total Sales
Map
Source: Bright MLS
MLS Number: VASP2013280
APN: 81-A-9
- 10340 Swift Rd
- 10126 Hummingbird Ln
- 10850 Carlton Dr
- 3149 Lewiston Rd
- 3205 Lewiston Rd
- 2307 Waterside Dr
- 2406 Valentine Dr
- 2937 Blount Dr
- 9712 Sutter Rd
- 4669 Partlow Rd
- 2132 Mount Olive Rd
- 0 Mt Olive Rd Unit VASP2031834
- 3504 Fisherman Way
- 3617 Hidden Acres Way
- 11523 Red Rock Ln
- 11604 Burton Ct
- 3701 Labrador Ln
- 11810 Dukes Dr
- 131 Covenant Way
- 3807 Bear Tree Ln
- 10231 Wallers Rd
- 10201 Fairview Rd
- 0 Fairview Rd
- 10337 Fairview Rd
- 10140 Fairview Rd
- 10137 Fairview Rd
- 10141 Fairview Rd
- 10304 Swift Rd
- 10128 Fairview Rd
- 10308 Swift Rd
- 10340 Fairview Rd
- 10122 Fairview Rd
- 10210 Wallers Rd
- 10312 Swift Rd
- 10218 Wallers Rd
- 10316 Swift Rd
- 10110 Fairview Rd
- 10408 Fairview Rd
- 3010 Forrest Rd
- 10115 Nelson Rd
