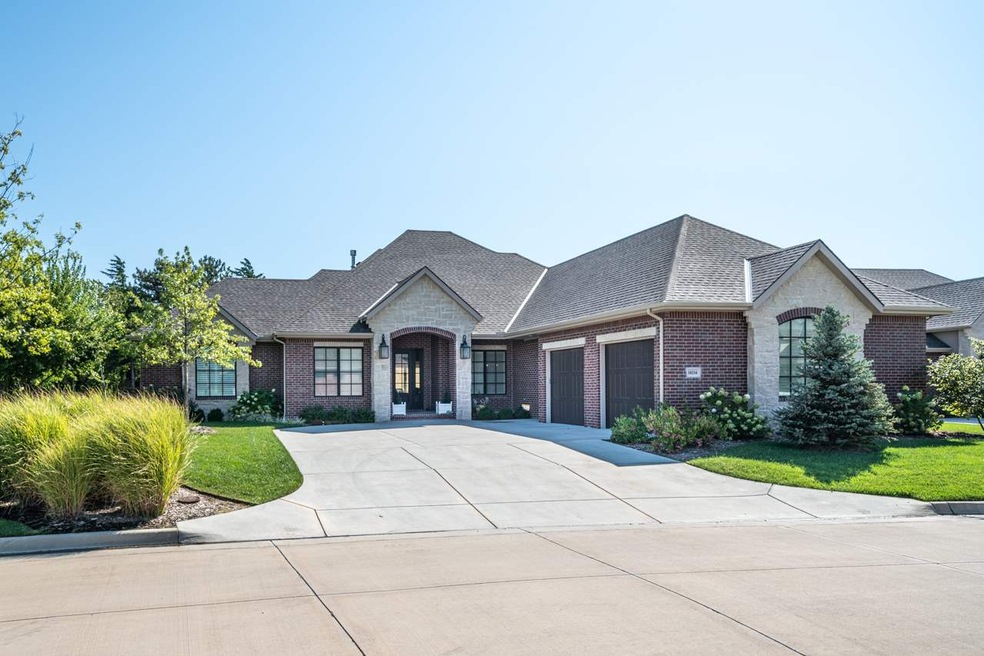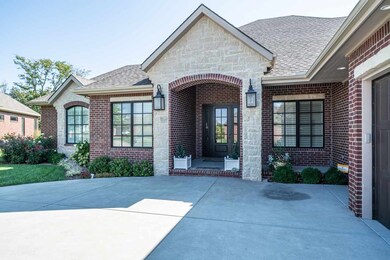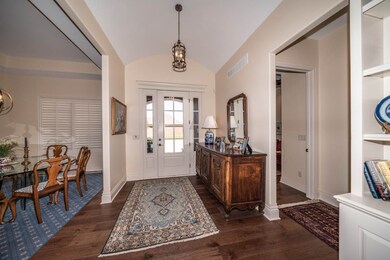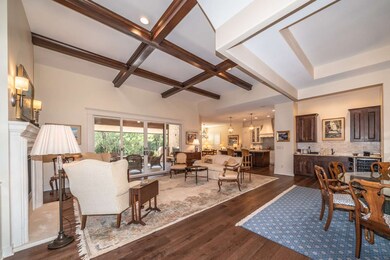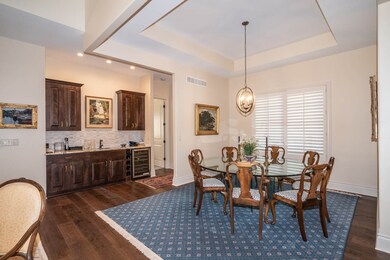
10234 E Summerfield St Wichita, KS 67206
Northeast Wichita NeighborhoodEstimated Value: $859,890
Highlights
- Living Room with Fireplace
- Vaulted Ceiling
- Wood Flooring
- Wooded Lot
- Ranch Style House
- Formal Dining Room
About This Home
As of May 2020Your dream home awaits in this custom built ranch that backs to the trees and features a great open floor plan for easy entertaining, lovely living room with gas fireplace, hardwood floors, coffered ceiling, recessed lighting, built-in bookcases, and dual sliding glass doors to bring the outside in, formal and informal dining areas, granite wet bar, gorgeous granite kitchen with island with breakfast bar, range hood, soft close drawers, pull-out shelving in the cabinets, trash drawer, Bosch and KitchenAid appliances, and walk-in pantry with microwave nook. The laundry room is conveniently located on the main floor and includes tile flooring, sink, counter, extra cabinet space, hanging rod, and recessed lighting. Built-in mud bench. Spend peaceful nights in this inviting master suite complete with carpeting, trayed ceiling, built-in speakers, plantation shutters, access to the sunroom or office with tile flooring, sliding glass door to the covered patio, fireplace, and vaulted ceiling, and private spa-like bathroom with tile flooring, under cabinet lighting, his and her sinks, his and her walk-in closets, private commode, soaker tub, and tile shower. The lower level is the perfect space to just hang out and features a huge family room with carpeting, recessed lighting, 9 foot high ceilings, and granite wet bar! This lower level also features two spacious bedrooms, a full bathroom, ample storage space, and a potential bonus room! You will love spending you evenings out in this gorgeous backyard complete with covered patio with remote control screen and fireplace, an additional patio area, lush landscaping, and backs to the trees which makes this home extremely private!
Last Agent to Sell the Property
Reece Nichols South Central Kansas License #00014218 Listed on: 09/20/2019

Last Buyer's Agent
Ipek Born
Berkshire Hathaway PenFed Realty License #00235704
Home Details
Home Type
- Single Family
Est. Annual Taxes
- $12,531
Year Built
- Built in 2016
Lot Details
- 0.28 Acre Lot
- Sprinkler System
- Wooded Lot
HOA Fees
- $220 Monthly HOA Fees
Home Design
- Ranch Style House
- Traditional Architecture
- Patio Home
- Brick or Stone Mason
- Composition Roof
- Masonry
Interior Spaces
- Wet Bar
- Wired For Sound
- Vaulted Ceiling
- Multiple Fireplaces
- Gas Fireplace
- Family Room
- Living Room with Fireplace
- Formal Dining Room
- Wood Flooring
- Home Security System
Kitchen
- Breakfast Bar
- Oven or Range
- Microwave
- Dishwasher
- Kitchen Island
- Disposal
Bedrooms and Bathrooms
- 4 Bedrooms
- En-Suite Primary Bedroom
- Walk-In Closet
- Dual Vanity Sinks in Primary Bathroom
- Separate Shower in Primary Bathroom
Laundry
- Laundry Room
- Laundry on main level
- Sink Near Laundry
Finished Basement
- Basement Fills Entire Space Under The House
- Bedroom in Basement
- Finished Basement Bathroom
- Basement Storage
- Natural lighting in basement
Parking
- 2 Car Attached Garage
- Oversized Parking
- Garage Door Opener
Outdoor Features
- Covered Deck
- Patio
- Rain Gutters
Schools
- Minneha Elementary School
- Coleman Middle School
- Southeast High School
Utilities
- Forced Air Heating and Cooling System
- Heating System Uses Gas
Community Details
- Association fees include gen. upkeep for common ar
- $300 HOA Transfer Fee
- Built by Craig Sharp Homes
- Parkway At The Waterfront Subdivision
Listing and Financial Details
- Assessor Parcel Number 20173-112-09-0-31-04-006.00
Ownership History
Purchase Details
Home Financials for this Owner
Home Financials are based on the most recent Mortgage that was taken out on this home.Purchase Details
Home Financials for this Owner
Home Financials are based on the most recent Mortgage that was taken out on this home.Purchase Details
Home Financials for this Owner
Home Financials are based on the most recent Mortgage that was taken out on this home.Similar Homes in Wichita, KS
Home Values in the Area
Average Home Value in this Area
Purchase History
| Date | Buyer | Sale Price | Title Company |
|---|---|---|---|
| Born Betty A | -- | Security 1St Title Llc | |
| Walker Martha L | -- | Security 1St Title | |
| Walker Martha L | -- | Sec 1St |
Property History
| Date | Event | Price | Change | Sq Ft Price |
|---|---|---|---|---|
| 05/14/2020 05/14/20 | Sold | -- | -- | -- |
| 03/07/2020 03/07/20 | Pending | -- | -- | -- |
| 10/21/2019 10/21/19 | Price Changed | $795,000 | -6.5% | $173 / Sq Ft |
| 09/20/2019 09/20/19 | For Sale | $850,000 | +22.3% | $185 / Sq Ft |
| 05/04/2017 05/04/17 | Sold | -- | -- | -- |
| 10/16/2016 10/16/16 | Pending | -- | -- | -- |
| 10/16/2016 10/16/16 | For Sale | $695,000 | +624.0% | $151 / Sq Ft |
| 10/14/2016 10/14/16 | Sold | -- | -- | -- |
| 10/06/2016 10/06/16 | Pending | -- | -- | -- |
| 10/01/2016 10/01/16 | For Sale | $96,000 | +5.5% | -- |
| 04/28/2016 04/28/16 | Sold | -- | -- | -- |
| 04/11/2016 04/11/16 | Pending | -- | -- | -- |
| 04/11/2016 04/11/16 | For Sale | $91,000 | -- | -- |
Tax History Compared to Growth
Tax History
| Year | Tax Paid | Tax Assessment Tax Assessment Total Assessment is a certain percentage of the fair market value that is determined by local assessors to be the total taxable value of land and additions on the property. | Land | Improvement |
|---|---|---|---|---|
| 2023 | $12,253 | $89,930 | $17,595 | $72,335 |
| 2022 | $11,660 | $83,008 | $16,595 | $66,413 |
| 2021 | $11,790 | $83,007 | $11,247 | $71,760 |
| 2020 | $15,356 | $107,686 | $11,247 | $96,439 |
| 2019 | $15,377 | $107,687 | $9,603 | $98,084 |
| 2018 | $14,523 | $99,878 | $10,753 | $89,125 |
| 2017 | $4,563 | $0 | $0 | $0 |
| 2016 | $1,914 | $0 | $0 | $0 |
Agents Affiliated with this Home
-
Cindy Carnahan

Seller's Agent in 2020
Cindy Carnahan
Reece Nichols South Central Kansas
(316) 393-3034
160 in this area
895 Total Sales
-

Buyer's Agent in 2020
Ipek Born
Berkshire Hathaway PenFed Realty
(316) 737-4228
-
G
Seller's Agent in 2017
GENNY GOREE
Reece Nichols South Central Kansas
-

Seller Co-Listing Agent in 2017
Debbie Rich
Reece Nichols South Central Kansas
(316) 708-1954
1 in this area
70 Total Sales
Map
Source: South Central Kansas MLS
MLS Number: 572488
APN: 112-09-0-31-04-006.00
- 1651 N Red Oaks St
- 1620 N Veranda St
- 1810 N Veranda St
- 10924 E Steeplechase Ct
- 10302 E Bronco St
- 10801 E Glengate Cir
- 9400 E Wilson Estates Pkwy
- 1501 N Foliage Ct
- 2331 N Regency Lakes Ct
- 1440 N Gatewood St
- 1536 N Gatewood Ct
- 9322 E Bent Tree Cir
- 2406 N Stoneybrook St
- 2408 N Stoneybrook St
- 10507 E Mainsgate St
- 2310 N Greenleaf St
- 2501 N Fox Run
- 2518 N Cranbrook St
- 11432 E Pine Meadow Ct
- 8909 E Bradford Cir
- 10234 E Summerfield St
- 10238 E Summerfield St
- 10230 E Summerfield St
- 10224 E Crestwood St
- 10249 E Lakefront St
- 10249 E Crestwood Ct
- 10226 E Summerfield St
- 10221 E Summerfield St
- 10220 E Crestwood St
- 10401 E Summerfield Cir
- 10223 E Crestwood Ct
- 10223 E Crestwood St
- 10245 E Crestwood Ct
- 10245 E Lakefront St
- 10219 E Crestwood St
- 10222 E Summerfield St
- 10216 E Crestwood St
- 10219 Crestwood
- 10218 E Summerfield St
- 10241 E Lakefront St
