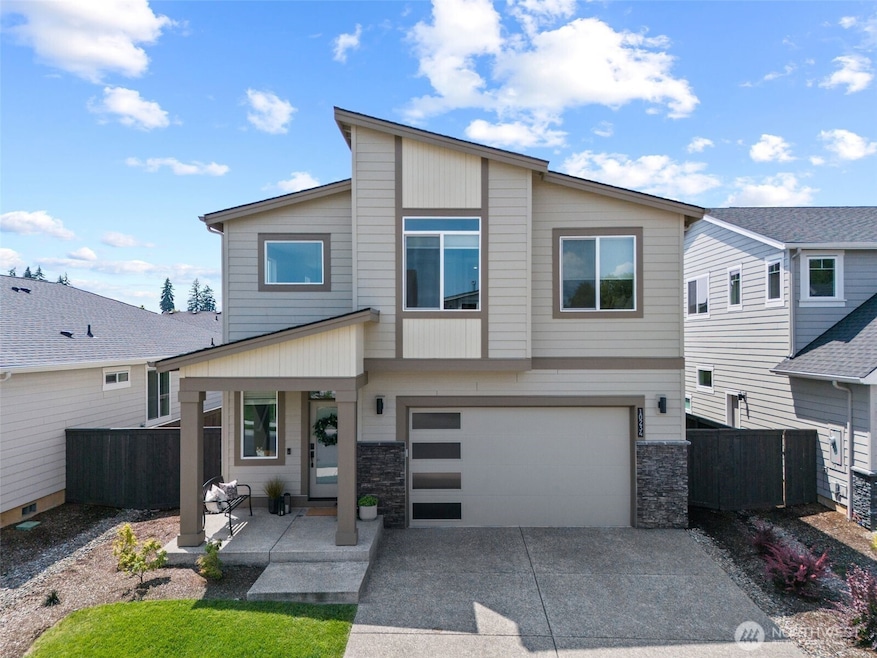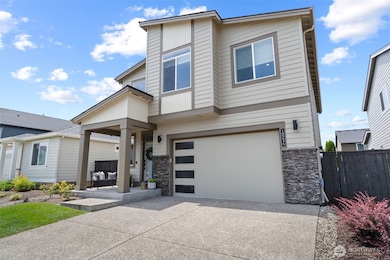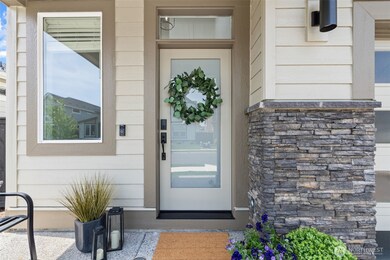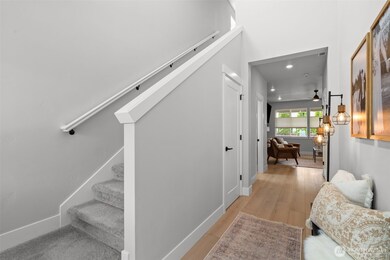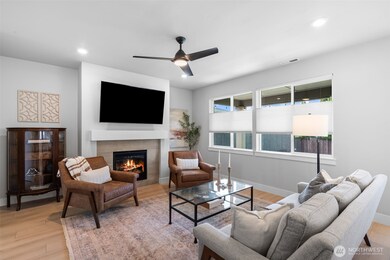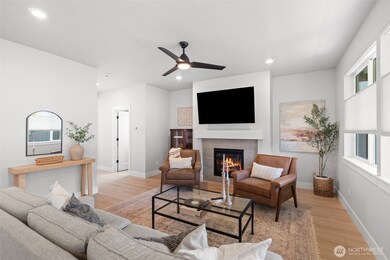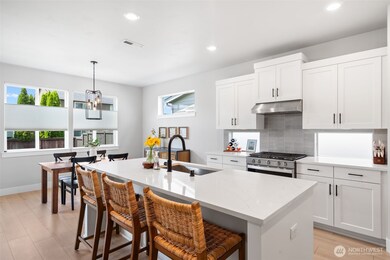
$520,000
- 4 Beds
- 2.5 Baths
- 2,150 Sq Ft
- 9908 NE 131st Ave
- Vancouver, WA
Welcome Home to Jenkins Estates - this lovely east facing home refreshed with new interior paint, sitting in a cul-de-sac, cleaned and move in ready! Offering 4 upper level bedrooms, a spacious main level living with a welcoming formal living that wraps around to the dining, adjacent to the full kitchen and to the cozy family room that enjoys the wooden fireplace. Head into the private backyard,
Leigh Calvert Cascade Hasson Sotheby's International Realty
