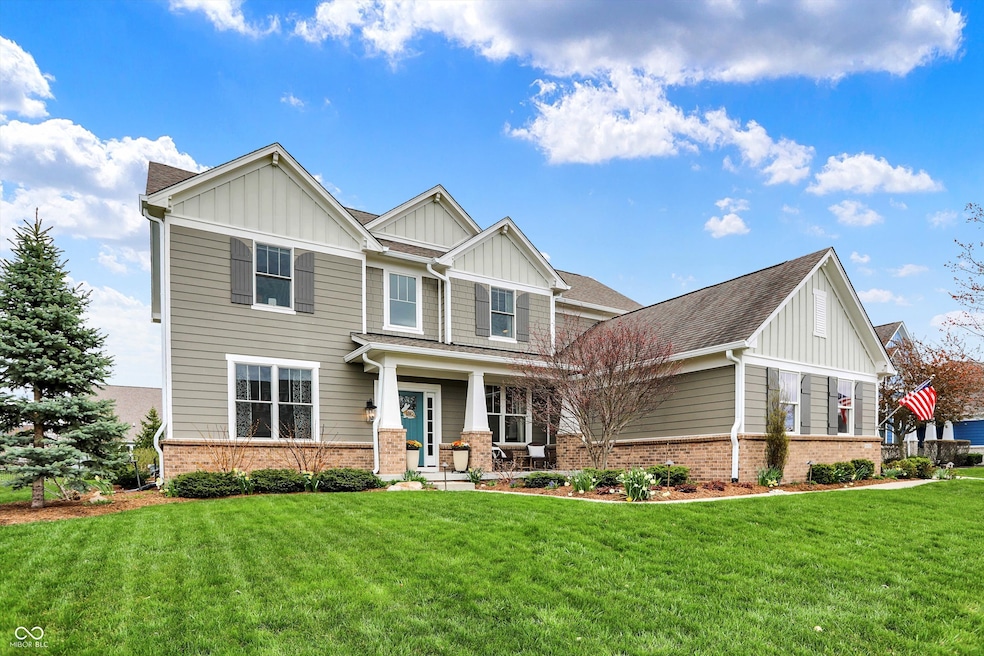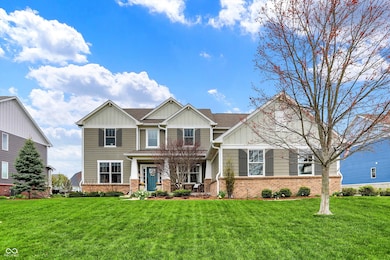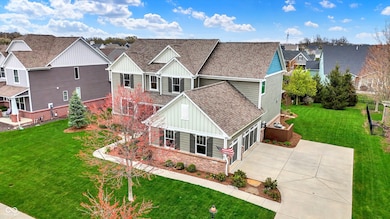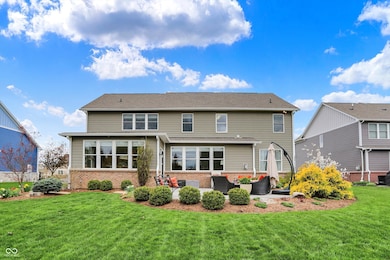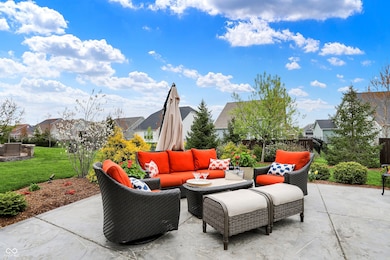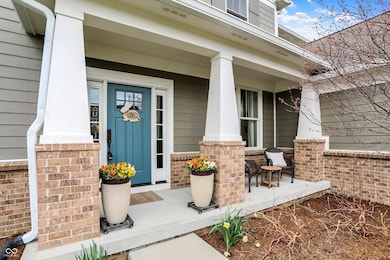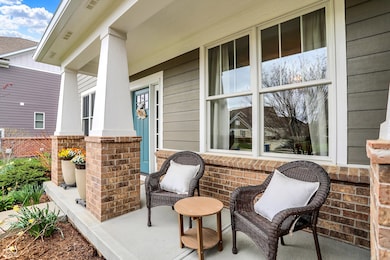
10235 Normandy Way Fishers, IN 46040
Brooks-Luxhaven NeighborhoodEstimated payment $5,016/month
Highlights
- Craftsman Architecture
- Mature Trees
- Wood Flooring
- Geist Elementary School Rated A
- Vaulted Ceiling
- No HOA
About This Home
LUXURY, COMFORT & IMPECCABLE DESIGN in Every Detail! $250K+ in IMPROVEMENTS & BEAUTIFUL RECENT UPDATES! GORGEOUS 5 Bedroom, 4.5 bath home boasts BEAUTIFUL OUTDOOR LIVING, SHOW-STOPPING GOURMET KITCHEN & SPA-LIKE OWNER'S BATH, OFFICE, & FINISHED BASEMENT, a haven for every lifestyle need: 5th BR/full bath + lower-level Family Rm/Theater, Bar/Rec Area, dedicated Exercise space, PLUS 2 LARGE unfin areas for hobbies, workshop, & ample storage + 3-car garage w/Electric Car plug-in. Stunning Chef's Kitchen showcases exquisite custom Amish-made cabinetry w/GORGEOUS hardware & meticulous detail, high-end appliances with DOUBLE OVENS, built-in microwave/drawer, BEAUTIFUL quartz counters & stylish lighting. Custom deep drawers w/ built-in interior pullouts & custom spice racks ~ a masterpiece of thoughtful design. An Enormous center island, handsome Butler's Pantry, & the walk-in pantry's custom floor-to-ceiling shelving make serving & entertaining effortless! BEAUTIFUL open plan filled w/natural light ~ designed for daily living & entertaining! Formal Dining, Living Rm/Den, & spacious Great Room w/cozy gas fireplace flows into the enormous Kitchen w/expansive island, breakfast bar & large sunny Morning Room, overlooking lush backyard w/invisible fence & beautiful outdoor living space for entertaining or quiet relaxation. GRAND owner's suite w/spacious sitting area, beautiful tray ceiling, & STUNNING SPA-INSPIRED BATH features extensive custom cabinetry, a lavish shower w/heated flooring & seating, & a large walk-in closet w/custom organization system. Upstairs, 4 generous Bedrooms, 3 full baths + convenient laundry . Charming neighborhood w/picturesque ponds offers fun & relaxation: Enjoy summers at the neighborhood Pool, the Park & sports court + fun neighborhood events. Enjoy shops, eateries & parks nearby + Geist Marina w/waterfront dining, shops & spa + boat rentals. Gorgeous home ~too many incredible features to list! Call today to arrange your private showing!
Listing Agent
CENTURY 21 Scheetz Brokerage Email: stevem@c21scheetz.com License #RB14036553 Listed on: 04/16/2025

Co-Listing Agent
CENTURY 21 Scheetz Brokerage Email: stevem@c21scheetz.com License #RB16000241
Home Details
Home Type
- Single Family
Est. Annual Taxes
- $6,558
Year Built
- Built in 2011
Lot Details
- 0.33 Acre Lot
- Mature Trees
Parking
- 3 Car Attached Garage
Home Design
- Craftsman Architecture
- Traditional Architecture
- Cement Siding
- Concrete Perimeter Foundation
- Stone
Interior Spaces
- 2-Story Property
- Built-in Bookshelves
- Woodwork
- Tray Ceiling
- Vaulted Ceiling
- Paddle Fans
- Gas Log Fireplace
- Vinyl Clad Windows
- Window Screens
- Entrance Foyer
- Family Room with Fireplace
- Attic Access Panel
Kitchen
- Double Oven
- Gas Cooktop
- Recirculated Exhaust Fan
- Microwave
- Dishwasher
- Kitchen Island
Flooring
- Wood
- Carpet
- Laminate
- Ceramic Tile
Bedrooms and Bathrooms
- 5 Bedrooms
- Walk-In Closet
- Dual Vanity Sinks in Primary Bathroom
Laundry
- Laundry Room
- Laundry on upper level
- Dryer
Finished Basement
- 9 Foot Basement Ceiling Height
- Basement Storage
- Basement Window Egress
Outdoor Features
- Covered patio or porch
Schools
- Geist Elementary School
- Fall Creek Intermediate School
- Hamilton Southeastern High School
Community Details
- No Home Owners Association
- Calumet Farms At Brooks Park Subdivision
Listing and Financial Details
- Legal Lot and Block 153 / 12
- Assessor Parcel Number 291512035009000020
Map
Home Values in the Area
Average Home Value in this Area
Tax History
| Year | Tax Paid | Tax Assessment Tax Assessment Total Assessment is a certain percentage of the fair market value that is determined by local assessors to be the total taxable value of land and additions on the property. | Land | Improvement |
|---|---|---|---|---|
| 2024 | $6,558 | $578,100 | $97,800 | $480,300 |
| 2023 | $6,558 | $565,500 | $97,800 | $467,700 |
| 2022 | $5,677 | $472,100 | $97,800 | $374,300 |
| 2021 | $5,193 | $428,400 | $97,800 | $330,600 |
| 2020 | $5,175 | $425,400 | $97,800 | $327,600 |
| 2019 | $4,987 | $413,000 | $81,900 | $331,100 |
| 2018 | $5,044 | $416,500 | $81,900 | $334,600 |
| 2017 | $4,780 | $401,900 | $81,900 | $320,000 |
| 2016 | $4,820 | $405,400 | $81,900 | $323,500 |
| 2014 | $3,880 | $357,000 | $74,800 | $282,200 |
| 2013 | $3,880 | $357,000 | $74,800 | $282,200 |
Property History
| Date | Event | Price | Change | Sq Ft Price |
|---|---|---|---|---|
| 04/21/2025 04/21/25 | Pending | -- | -- | -- |
| 04/16/2025 04/16/25 | For Sale | $800,000 | -- | $154 / Sq Ft |
Purchase History
| Date | Type | Sale Price | Title Company |
|---|---|---|---|
| Interfamily Deed Transfer | -- | None Available | |
| Quit Claim Deed | -- | None Available | |
| Quit Claim Deed | -- | None Available | |
| Warranty Deed | -- | None Available | |
| Warranty Deed | -- | Chicago Title Insurance Co |
Mortgage History
| Date | Status | Loan Amount | Loan Type |
|---|---|---|---|
| Open | $304,912 | New Conventional | |
| Closed | $333,600 | New Conventional | |
| Previous Owner | $369,492 | New Conventional |
Similar Homes in Fishers, IN
Source: MIBOR Broker Listing Cooperative®
MLS Number: 22032827
APN: 29-15-12-035-009.000-020
- 10264 Normandy Way
- 10291 Normandy Way
- 10297 Anees Ln
- 14814 Edgebrook Dr
- 10054 Win Star Way
- 14878 Anees Ln
- 14878 Horse Branch Way
- 10138 Backstretch Row
- 9949 Stable Stone Terrace
- 14990 E 104th St
- 14707 Thor Run Dr
- 14334 Hearthwood Dr
- 15085 Thoroughbred Dr
- 15097 Thoroughbred Dr
- 15142 Blue Ribbon Blvd
- 14462 Brook Meadow Dr
- 14565 Geist Ridge Dr
- 14461 Brook Meadow Dr
- 10113 Gallop Ln
- 9756 Brook Meadow Dr
