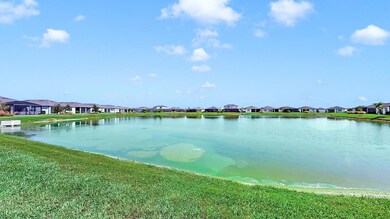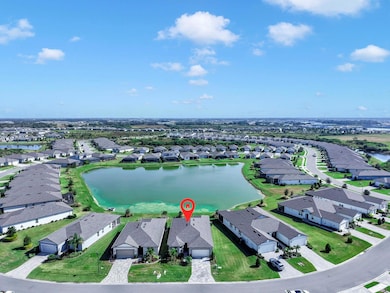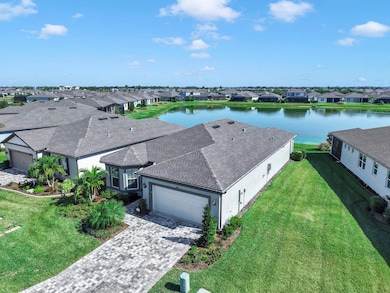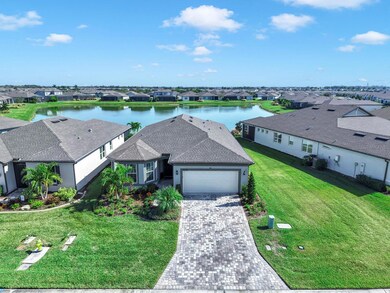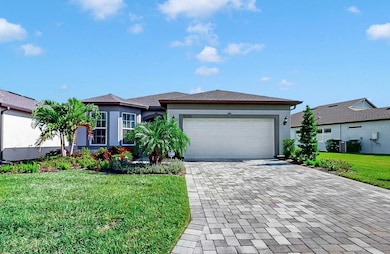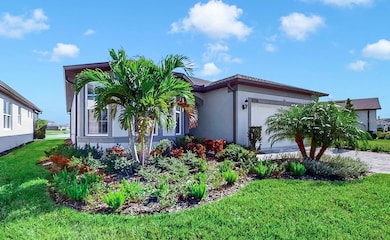10236 Coastal Shores Dr Parrish, FL 34219
Estimated payment $3,717/month
Highlights
- Pond Waterfront
- Active Adult
- Pond View
- Fitness Center
- Gated Community
- Reverse Osmosis System
About This Home
Welcome to Bayview, an exceptional 55+ gated & golf cart community where you can live everyday like you're on vacation the Bayview Way! Discover new friends, become involved in many social activities, enjoy state of the art amenities including a nearly 25,000 sqft amenity center, resort style pool with cabanas and resistance pool, our own restaurant the "Sailfish Grill" with full bar inside & out, flat screen tv's, billiard tables, bandshell area for live entertainment, dock on water with kayak launch, corn toss, bocce ball/pickleball/tennis/shuffleboard courts, hot tub, firepit sitting area, walking trails, dog park, fitness center, garden center, garden club and much more. Arriving at your new water view home the Mystique model, notice the great curb appeal, pavered driveway & entranceway, wide 50 ft lot gives extra space for more privacy, 2 car garage + tandem area for golf cart or hobby enthusiast, garage keypad, rain gutters, coach lights, impact windows throughout, hurricane garage door and front porch sitting area to say hi to your neighbors or just sit and relax! Step inside this beautiful home complete with 1919 heated sqft, 2 bedrooms with flex/office/den area featuring double french doors, 2 full baths and tons of upgrades! Open floorplan is complemented with 8 ft interior doors, volume ceilings, upgraded baseboards, luxury vinyl 7" wide flooring, 2" faux wood blinds, LED downlights in gathering room &more! Gourmet kitchen area features Aristokraft cabinetry, 42" soft close uppers & lowers w/ pullouts on lowers, brushed nickel hardware, hooded exhaust, built-in oven, natural gas, closet pantry, Whirlpool stainless steel appliances, RO water system under kitchen sink, disposal, recessed lighting, quartz countertops, mosaic tile backsplash and pendant lights over large island with sink. Enjoy the spacious gathering/living area with expansive water views, zero corner sliders allow for fresh air & natural light, floor outlet designed for not having cords across floor, electrical port included for hanging tv's & has a ceiling fan. Dining area also allows for fantastic water views. Spacious primary suite offers fantastic water views, ceiling fan, walk-in closet, large primary bath area includes dual sink vanity, Aristokraft soft close cabinetry, brushed nickel hardware, frameless shower glass w/ upgraded tile, grab bar & recessed tile shelf, comfort height oval toilet & tiled flooring with closet linen storage. Our guest suite is well appointed at opposite end of home featuring bay windows, ceiling fan, spacious closet & guest bath features tiled shower with tub, grab bar, Aristokraft soft close cabinetry with brushed nickel hardware. Flex room can be used as 3rd bedroom, den, office, whatever you choose, complete w/ french doors & ceiling fan. Spacious indoor laundry features dryer which is gas or electric as well as extra "alcove" area for extra space or storage. Enjoy expansive water views as you relax on your screened in lanai w/ ceiling fan, LED hatlights, flood light out back & hurricane shutters for added peace of mind & security. Community has a CDD included in tax bill of 1497.00 per year, HOA only 385.00 monthly (433.00 in January) includes, shrubs, lawn, trimming, reclaimed water for irrigation, internet & cable, private roads, guard at gate, virtual gate after hours. The Sailfish Grill is 410.00 per year which you get to spend each year that amount free. Call for your private viewing of this magnificent home!
Listing Agent
CENTURY 21 BEGGINS ENTERPRISES Brokerage Phone: 813-645-8481 License #3164167 Listed on: 11/26/2025

Co-Listing Agent
CENTURY 21 BEGGINS ENTERPRISES Brokerage Phone: 813-645-8481 License #3339452
Home Details
Home Type
- Single Family
Est. Annual Taxes
- $7,319
Year Built
- Built in 2022
Lot Details
- 6,251 Sq Ft Lot
- Pond Waterfront
- West Facing Home
- Mature Landscaping
- Private Lot
- Level Lot
- Cleared Lot
- Landscaped with Trees
- Property is zoned PD_R
HOA Fees
- $385 Monthly HOA Fees
Parking
- 2 Car Attached Garage
- Oversized Parking
- Ground Level Parking
- Tandem Parking
- Garage Door Opener
- Driveway
- Secured Garage or Parking
- Golf Cart Garage
Home Design
- Coastal Architecture
- Contemporary Architecture
- Traditional Architecture
- Slab Foundation
- Shingle Roof
- Block Exterior
- Stucco
Interior Spaces
- 1,919 Sq Ft Home
- Open Floorplan
- High Ceiling
- Ceiling Fan
- Recessed Lighting
- Pendant Lighting
- Shade Shutters
- Blinds
- Drapes & Rods
- Sliding Doors
- Living Room
- Den
- Storage Room
- Inside Utility
- Pond Views
Kitchen
- Eat-In Kitchen
- Range
- Microwave
- Dishwasher
- Disposal
- Reverse Osmosis System
Flooring
- Ceramic Tile
- Luxury Vinyl Tile
Bedrooms and Bathrooms
- 2 Bedrooms
- Primary Bedroom on Main
- Split Bedroom Floorplan
- Walk-In Closet
- 2 Full Bathrooms
Laundry
- Laundry Room
- Washer and Gas Dryer Hookup
Home Security
- Security System Owned
- Security Gate
- Smart Home
- Hurricane or Storm Shutters
- Storm Windows
- Fire and Smoke Detector
- In Wall Pest System
Eco-Friendly Details
- Reclaimed Water Irrigation System
Outdoor Features
- Access To Pond
- Enclosed Patio or Porch
- Rain Gutters
- Private Mailbox
Schools
- Barbara A. Harvey Elementary School
- Buffalo Creek Middle School
- Parrish Community High School
Utilities
- Central Heating and Cooling System
- Thermostat
- Underground Utilities
- Tankless Water Heater
- High Speed Internet
- Phone Available
- Cable TV Available
Listing and Financial Details
- Tax Lot 244
- Assessor Parcel Number 606215909
- $1,497 per year additional tax assessments
Community Details
Overview
- Active Adult
- Association fees include cable TV, pool, internet, ground maintenance, private road, recreational facilities
- Michelle Boose Association, Phone Number (941) 277-5041
- Visit Association Website
- Built by Pulte
- Del Webb At Bayview Ph I Subph A B Subdivision, Mystique Floorplan
- On-Site Maintenance
- Association Owns Recreation Facilities
- The community has rules related to deed restrictions, fencing, allowable golf cart usage in the community, no truck, recreational vehicles, or motorcycle parking, vehicle restrictions
Amenities
- Restaurant
- Community Mailbox
Recreation
- Tennis Courts
- Pickleball Courts
- Recreation Facilities
- Shuffleboard Court
- Fitness Center
- Community Pool
- Community Spa
- Dog Park
- Trails
Security
- Security Guard
- Gated Community
Map
Home Values in the Area
Average Home Value in this Area
Tax History
| Year | Tax Paid | Tax Assessment Tax Assessment Total Assessment is a certain percentage of the fair market value that is determined by local assessors to be the total taxable value of land and additions on the property. | Land | Improvement |
|---|---|---|---|---|
| 2025 | $6,761 | $441,404 | -- | -- |
| 2024 | $6,761 | $428,964 | -- | -- |
| 2023 | $6,761 | $416,470 | $0 | $0 |
| 2022 | $2,514 | $70,000 | $70,000 | $0 |
| 2021 | $234 | $15,661 | $15,661 | $0 |
Property History
| Date | Event | Price | List to Sale | Price per Sq Ft |
|---|---|---|---|---|
| 11/26/2025 11/26/25 | For Sale | $517,000 | -- | $269 / Sq Ft |
Purchase History
| Date | Type | Sale Price | Title Company |
|---|---|---|---|
| Special Warranty Deed | $518,000 | Pgp Title |
Source: Stellar MLS
MLS Number: TB8451488
APN: 6062-1590-9
- 6716 162nd Place E
- 16519 66th Ln E
- 6614 162nd Place E
- 10435 Ladybug Cove
- 10607 Ladybug Cove
- 10170 Daybreak Glen
- 9725 Last Light Glen
- 9950 Last Light Glen
- 9975 Last Light Glen
- 9216 Westernwoods Ave
- 10062 Daybreak Glen
- 13461 Old Creek Ct
- 4716 Foxtail Dr
- Sanibel 2 Plan at Canoe Creek - Coastal
- Eventide 4 Plan at Canoe Creek - Cove
- Harvest 3 Plan at Canoe Creek - Cove
- Bright Meadow 2 Plan at Canoe Creek - Cove
- Heritage 2 Plan at Canoe Creek - Cruise
- Dream 2 Plan at Canoe Creek - Cruise
- Vision 2 Plan at Canoe Creek - Cruise
- 10237 Coastal Shores Dr
- 13031 Bluff Oak Way
- 13012 49th Ln E
- 4423 Fly Rod Terrace
- 4723 Willow Bend Ave
- 4720 Willow Bend Ave
- 14520 Skipping Stone Loop
- 12352 49th St E
- 12147 Warwick Cir
- 6915 Indus Valley Cir
- 12069 Warwick Cir
- 6969 Indus Valley Cir
- 5105 Red Rooster Rd
- 12118 Bald Cypress Cove
- 7704 Twin Leaf Terrace
- 12608 Hysmith Loop
- 12545 Oak Hill Way
- 7719 Depot Loop
- 5006 Charles Partin Dr
- 2428 129th Ave E

