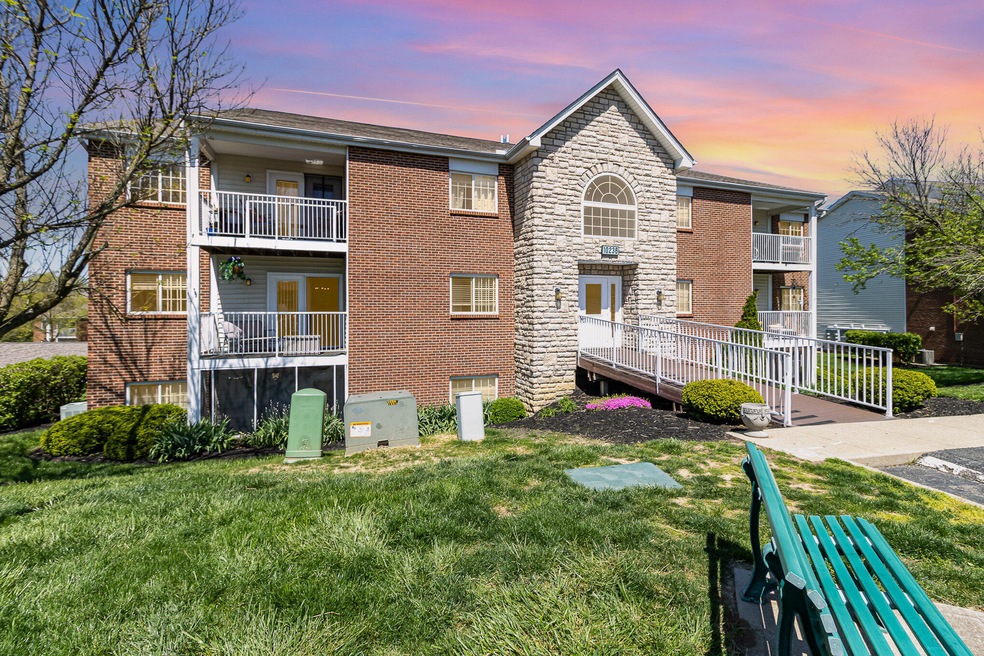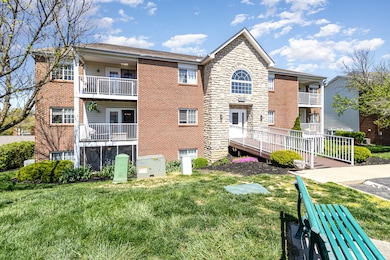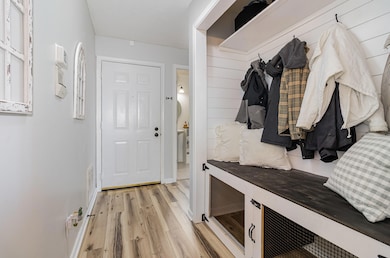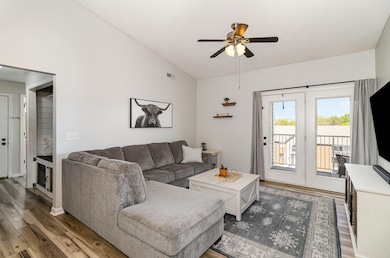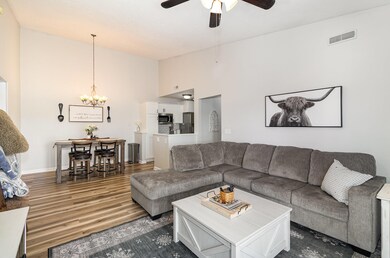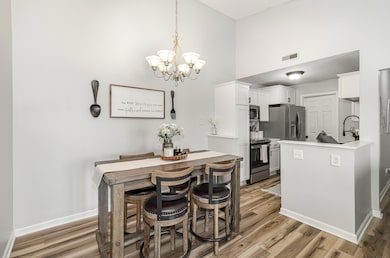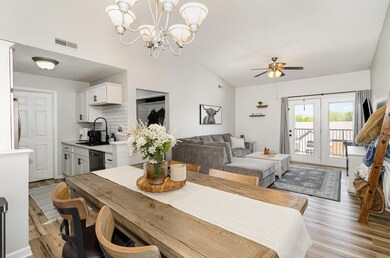
10236 Crossbow Ct Unit 12 Florence, KY 41042
Highlights
- Fitness Center
- Open Floorplan
- Deck
- Larry A. Ryle High School Rated A
- Clubhouse
- Vaulted Ceiling
About This Home
As of May 2025Move-in ready condo just minutes from shopping, dining, and with easy access to I-75! This well-maintained unit features two spacious bedrooms with newer carpet, luxury vinyl flooring throughout the main living areas, and an updated kitchen with stainless steel appliances—including dishwasher, microwave, oven, and sink—all replaced just 2 years ago. You'll love the new cabinets and countertops, plus a built-in coat closet with a doggy crate. Enjoy your morning coffee or unwind with a book on the private deck. HOA covers access to the clubhouse and pool, landscaping, lawn care, garbage, water, and sanitation. Why rent when you can own?Hurry and schedule your private showing. This one won't last!
Property Details
Home Type
- Condominium
Est. Annual Taxes
- $1,129
Year Built
- Built in 2000
Lot Details
- Year Round Access
- Landscaped
HOA Fees
- $260 Monthly HOA Fees
Home Design
- Traditional Architecture
- Brick Exterior Construction
- Poured Concrete
- Shingle Roof
- Vinyl Siding
- Stone
Interior Spaces
- 1,010 Sq Ft Home
- 1-Story Property
- Open Floorplan
- Vaulted Ceiling
- Ceiling Fan
- Insulated Windows
- Panel Doors
- Entrance Foyer
- Living Room
- Dining Room
Kitchen
- Galley Kitchen
- Electric Range
- Microwave
- Dishwasher
- Stainless Steel Appliances
- Disposal
Flooring
- Carpet
- Luxury Vinyl Tile
Bedrooms and Bathrooms
- 2 Bedrooms
- En-Suite Bathroom
- Walk-In Closet
- 2 Full Bathrooms
Laundry
- Laundry Room
- Laundry on main level
- Washer and Electric Dryer Hookup
Parking
- Detached Garage
- Off-Street Parking
- Assigned Parking
Outdoor Features
- Balcony
- Deck
- Covered patio or porch
- Exterior Lighting
Schools
- Ockerman Elementary School
- Jones Middle School
- Ryle High School
Utilities
- Central Air
- Heating Available
- Cable TV Available
Listing and Financial Details
- Assessor Parcel Number 074.00-12-019.12
Community Details
Overview
- Association fees include association fees, ground maintenance, maintenance structure, sewer, snow removal, trash, water
- Vertex Association, Phone Number (859) 491-5711
- On-Site Maintenance
Amenities
- Clubhouse
Recreation
- Fitness Center
- Community Pool
- Snow Removal
Pet Policy
- Pets Allowed
Ownership History
Purchase Details
Home Financials for this Owner
Home Financials are based on the most recent Mortgage that was taken out on this home.Purchase Details
Home Financials for this Owner
Home Financials are based on the most recent Mortgage that was taken out on this home.Purchase Details
Home Financials for this Owner
Home Financials are based on the most recent Mortgage that was taken out on this home.Map
Similar Homes in Florence, KY
Home Values in the Area
Average Home Value in this Area
Purchase History
| Date | Type | Sale Price | Title Company |
|---|---|---|---|
| Warranty Deed | $100,000 | Northwest Title | |
| Warranty Deed | $84,900 | 360 American Title Services | |
| Deed | $82,378 | -- |
Mortgage History
| Date | Status | Loan Amount | Loan Type |
|---|---|---|---|
| Open | $81,500 | New Conventional | |
| Previous Owner | $81,928 | New Conventional | |
| Previous Owner | $80,524 | FHA |
Property History
| Date | Event | Price | Change | Sq Ft Price |
|---|---|---|---|---|
| 05/06/2025 05/06/25 | Sold | $158,000 | -1.3% | $156 / Sq Ft |
| 04/25/2025 04/25/25 | Pending | -- | -- | -- |
| 04/25/2025 04/25/25 | For Sale | $160,000 | -- | $158 / Sq Ft |
Tax History
| Year | Tax Paid | Tax Assessment Tax Assessment Total Assessment is a certain percentage of the fair market value that is determined by local assessors to be the total taxable value of land and additions on the property. | Land | Improvement |
|---|---|---|---|---|
| 2024 | $1,129 | $100,000 | $0 | $100,000 |
| 2023 | $1,202 | $110,000 | $0 | $110,000 |
| 2022 | $1,207 | $110,000 | $0 | $110,000 |
| 2021 | $1,009 | $84,900 | $0 | $84,900 |
| 2020 | $951 | $84,900 | $0 | $84,900 |
| 2019 | $958 | $84,900 | $0 | $84,900 |
| 2018 | $795 | $66,000 | $0 | $66,000 |
| 2017 | $725 | $66,000 | $0 | $66,000 |
| 2015 | $700 | $66,000 | $0 | $66,000 |
| 2013 | -- | $66,000 | $0 | $66,000 |
Source: Northern Kentucky Multiple Listing Service
MLS Number: 631854
APN: 074.00-12-019.12
- 535 Arthur Ct Unit 10
- 401 Poinsetta Ct Unit 1
- 165 Southern Pine Ln
- 232 Melinda Ln
- 380 Deer Trace Dr
- 10510 Cheshire Ridge Dr
- 10542 Cheshire Ridge Dr
- 10599 Cheshire Ridge Dr
- 362 Maher Rd
- 10162 Hempsteade Dr
- 451 Rosebud Cir
- 11011 Union Bluffs Dr
- 10642 Tonya Dr
- 9986 Calava Ct
- 583 Rosebud Cir
- 805 Amesbury Dr
- 10267 Cedarwood Dr
- 830 Horseshoe Ln
- 10460 Walnut Ridge Rd
- 316 Cornwall Dr
