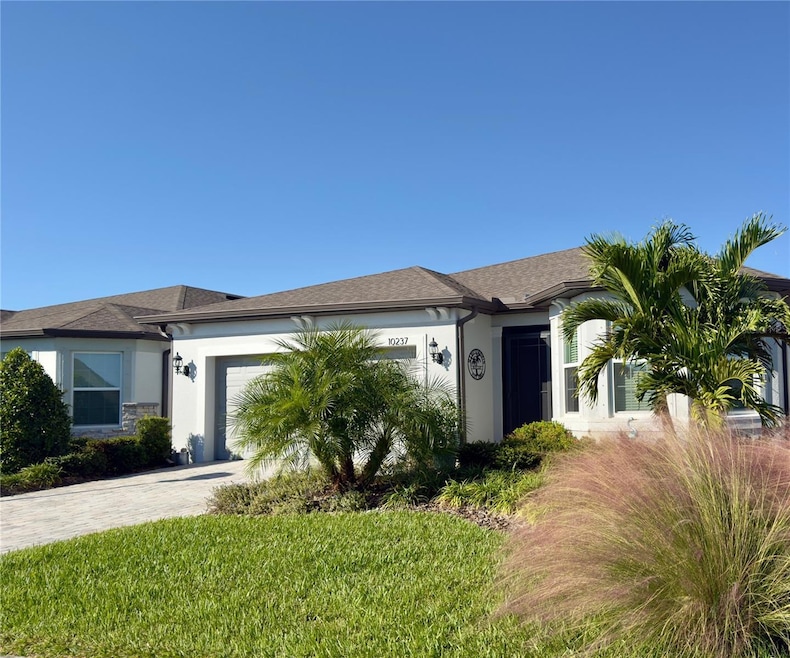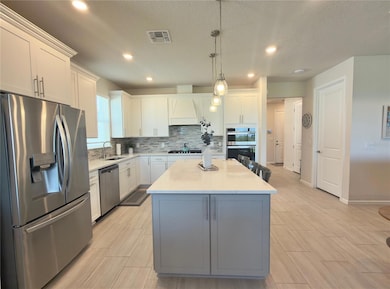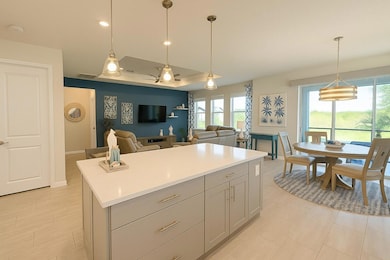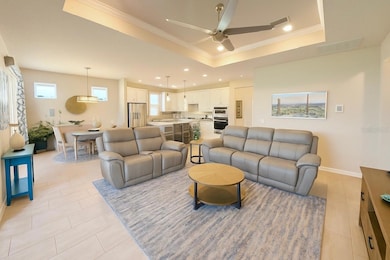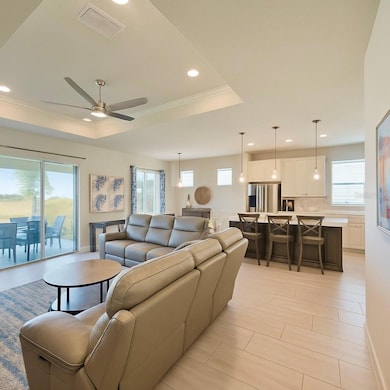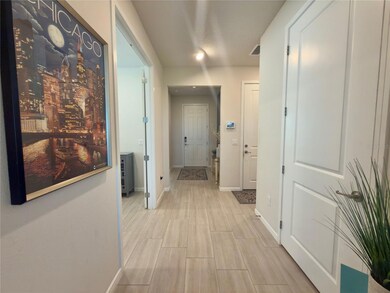10237 Coastal Shores Dr Parrish, FL 34219
Highlights
- Fitness Center
- Gated Community
- Community Lake
- Active Adult
- Open Floorplan
- Clubhouse
About This Home
Discover resort-style living in this stunning 2-bedroom + den, 2-bath home in a vibrant 55+ community offering a seamless blend of luxury, comfort and active life style of amenities. Just 30 minutes from Sarasota, St. Pete & Tampa. Step inside to an open flowing floor plan with stylish tray ceiling and premium vinyl plank flooring flowing throughout the main areas. The gourmet kitchen is a show-stopper: quartz-topped island, designer pendant & recessed lighting, and a stylish backsplash that catches the eye. This home makes great use of space with a generous gathering room, a versatile flex room, a convenient interior laundry room, extended covered lanai with screen enclosure and a 2-car garage with epoxy flooring. Owner’s suite features walk-in shower, dual sinks, make-up vanity & walk-in closets with peaceful plush preserve and lake views. BayView’s exclusive amenities include: - Streaming TV and internet included in the HOA - Full grounds maintenance - A state-of-the-art 24he fitness center, instructor-led classes - Resort-style zero-entry heated pool with cabanas and hot tub - Shuffleboard courts, lighted pickleball & bocce, community garden, art studio, and two dog parks - On-site restaurant and golf cart-friendly pathways - A wide variety of clubs and social activities tailored to active adults This home offers the perfect balance of sophistication and community engagement. Schedule your private showing today and discover why BayView is the premier destination for luxury 55+ living.
Listing Agent
CLEAR BLUE SKY REAL ESTATE Brokerage Phone: 407-574-3999 License #3104051 Listed on: 11/19/2025
Home Details
Home Type
- Single Family
Est. Annual Taxes
- $6,741
Year Built
- Built in 2022
Parking
- 2 Car Attached Garage
- Garage Door Opener
- Driveway
Interior Spaces
- 1,711 Sq Ft Home
- Open Floorplan
- Furnished
- High Ceiling
- Ceiling Fan
- Recessed Lighting
- Pendant Lighting
- Blinds
- Living Room
- Den
Kitchen
- Dinette
- Cooktop with Range Hood
- Microwave
- Dishwasher
- Solid Surface Countertops
- Disposal
Flooring
- Carpet
- Tile
- Luxury Vinyl Tile
Bedrooms and Bathrooms
- 2 Bedrooms
- Primary Bedroom on Main
- Split Bedroom Floorplan
- Walk-In Closet
- 2 Full Bathrooms
Laundry
- Laundry Room
- Dryer
- Washer
Utilities
- Central Heating and Cooling System
- Cable TV Available
Additional Features
- Enclosed Patio or Porch
- 6,251 Sq Ft Lot
Listing and Financial Details
- Residential Lease
- Security Deposit $2,600
- Property Available on 12/1/25
- The owner pays for grounds care
- 6-Month Minimum Lease Term
- $100 Application Fee
- 7-Month Minimum Lease Term
- Assessor Parcel Number 606215159
Community Details
Overview
- Active Adult
- Property has a Home Owners Association
- Access Mgn Association, Phone Number (813) 604-2220
- Bay View Shores Community
- Del Webb At Bayview Ph I Subph A B Subdivision
- On-Site Maintenance
- The community has rules related to allowable golf cart usage in the community
- Community Lake
Amenities
- Restaurant
- Clubhouse
Recreation
- Tennis Courts
- Pickleball Courts
- Shuffleboard Court
- Fitness Center
- Community Pool
- Community Spa
- Dog Park
- Trails
Pet Policy
- 2 Pets Allowed
- $250 Pet Fee
- Dogs Allowed
- Breed Restrictions
Security
- Security Guard
- Card or Code Access
- Gated Community
Map
Source: Stellar MLS
MLS Number: O6361508
APN: 6062-1515-9
- 8820 Sky Sail Cove
- 10170 Daybreak Glen
- 9725 Last Light Glen
- 9950 Last Light Glen
- 9975 Last Light Glen
- 10062 Daybreak Glen
- 6716 162nd Place E
- 16519 66th Ln E
- 6614 162nd Place E
- 10435 Ladybug Cove
- 10607 Ladybug Cove
- 13461 Old Creek Ct
- 4716 Foxtail Dr
- Sanibel 2 Plan at Canoe Creek - Coastal
- Eventide 4 Plan at Canoe Creek - Cove
- Harvest 3 Plan at Canoe Creek - Cove
- Bright Meadow 2 Plan at Canoe Creek - Cove
- Heritage 2 Plan at Canoe Creek - Cruise
- Dream 2 Plan at Canoe Creek - Cruise
- Vision 2 Plan at Canoe Creek - Cruise
- 13031 Bluff Oak Way
- 13012 49th Ln E
- 4423 Fly Rod Terrace
- 4723 Willow Bend Ave
- 4720 Willow Bend Ave
- 14520 Skipping Stone Loop
- 12352 49th St E
- 12147 Warwick Cir
- 6915 Indus Valley Cir
- 12069 Warwick Cir
- 6969 Indus Valley Cir
- 5105 Red Rooster Rd
- 12118 Bald Cypress Cove
- 7704 Twin Leaf Terrace
- 12608 Hysmith Loop
- 12545 Oak Hill Way
- 7719 Depot Loop
- 5006 Charles Partin Dr
- 12924 24th Ct E
- 2428 129th Ave E
