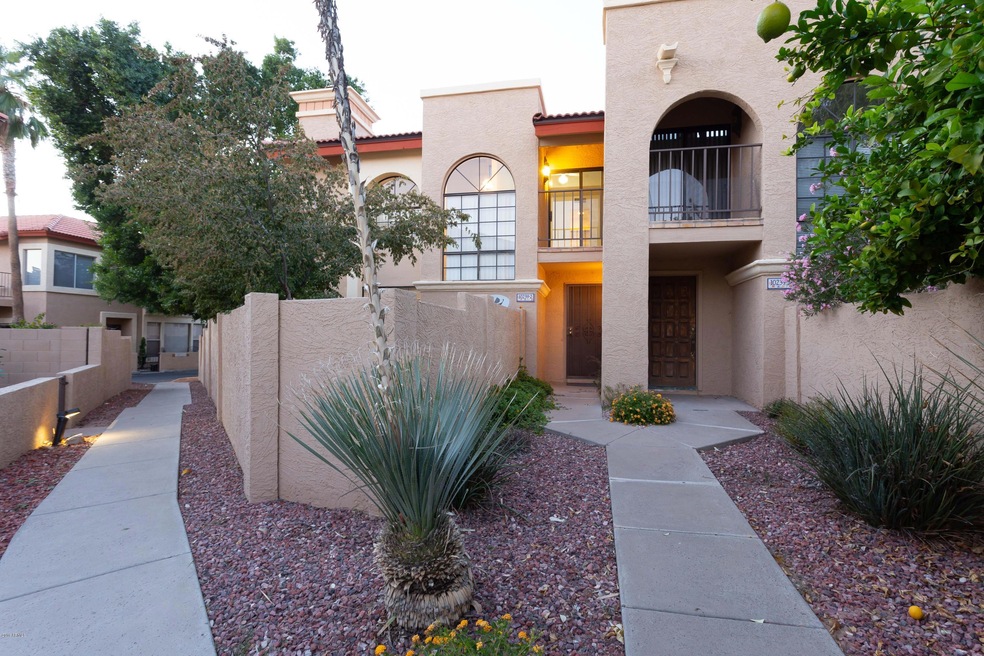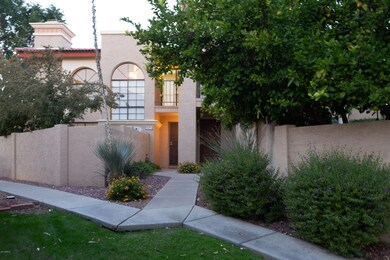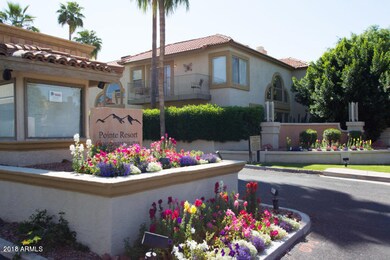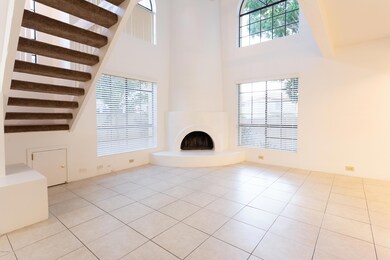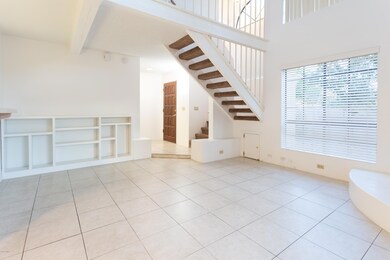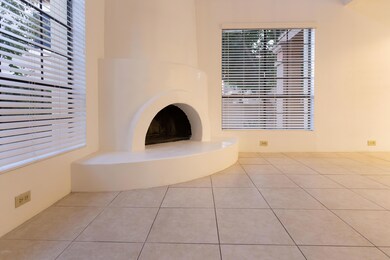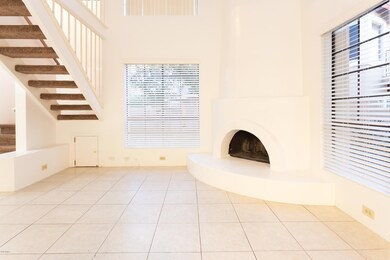
10239 N 12th Way Unit 2 Phoenix, AZ 85020
North Mountain Village NeighborhoodHighlights
- Gated Community
- Mountain View
- End Unit
- Sunnyslope High School Rated A
- Vaulted Ceiling
- 3-minute walk to Sunnyslope Rock Garden
About This Home
As of December 2022Rare Gosnell Townhome Located in the Gated Community of Pointe Tapatio w Private Courtyard Patio Area Situated in the Interior of the Complex w Stunning Mountain and Greenbelt Views! Soaring Ceilings & Cozy Beehive Fireplace w Efficient Open Floorplan. Located in the Interior of the Gated Complex with Front Door Greenbelt and Mountain Views and Sidewalk Walking Paths for the Ultimate in Privacy! Interior Features Neutral Tile on the 1st Floor with Carpet in the Bedrooms and Arched Celestory Windows for Abundant Natural Light and a Skylight in the Bathroom. Eat in Kitchen is Open to the Great Room with a Full Wrap Around Patio for Enjoying AZ Fabulous Outdoor Living! Both Bedrooms have Walk In Closets with Walk Out Decks too! All appliances Including Washer, Dryer and Refrigerator Included. Move In Ready! HOA Incl 3 heated Pools and Spas, basketball & Tennis Court, Sewer, Water, Trash, Basic Cable too! 2 dogs under 25lbs each is OK! Location is A+++! Close to Airport, Shopping, Freeway Systems 51, I-17 and 101, Restaurants, Biltmore, Downtown, Spring Training Baseball Stadiums and the New Entertainment District at 7th St & Bethany Home Area! Perfect Central Phoenix Location for EZ Access to Many Events Throughout AZ!
Last Agent to Sell the Property
Quest Real Estate License #SA109566000 Listed on: 11/08/2018
Townhouse Details
Home Type
- Townhome
Est. Annual Taxes
- $933
Year Built
- Built in 1989
Lot Details
- 763 Sq Ft Lot
- End Unit
- Desert faces the front and back of the property
- Block Wall Fence
- Sprinklers on Timer
- Grass Covered Lot
HOA Fees
- $262 Monthly HOA Fees
Home Design
- Tile Roof
- Foam Roof
- Stucco
Interior Spaces
- 1,050 Sq Ft Home
- 2-Story Property
- Vaulted Ceiling
- Ceiling Fan
- Skylights
- Living Room with Fireplace
- Mountain Views
Kitchen
- Eat-In Kitchen
- Breakfast Bar
Flooring
- Carpet
- Linoleum
- Tile
Bedrooms and Bathrooms
- 2 Bedrooms
- Primary Bathroom is a Full Bathroom
- 1.5 Bathrooms
- Dual Vanity Sinks in Primary Bathroom
Parking
- 1 Carport Space
- Assigned Parking
- Unassigned Parking
Outdoor Features
- Balcony
- Covered patio or porch
Location
- Property is near a bus stop
Schools
- Sunnyslope Elementary School
- Royal Palm Middle School
- Sunnyslope High School
Utilities
- Central Air
- Heating Available
- High Speed Internet
- Cable TV Available
Listing and Financial Details
- Tax Lot 713
- Assessor Parcel Number 159-28-525-A
Community Details
Overview
- Association fees include roof repair, insurance, sewer, pest control, cable TV, ground maintenance, trash, water, roof replacement, maintenance exterior
- Desert Management Association, Phone Number (602) 861-5980
- Built by Gosnell
- Pointe Resort Condo Tapatio Cliffs Ph 11 15 Ce Subdivision, Gosnell Lofttownhome Floorplan
Recreation
- Tennis Courts
- Heated Community Pool
- Community Spa
Security
- Gated Community
Ownership History
Purchase Details
Home Financials for this Owner
Home Financials are based on the most recent Mortgage that was taken out on this home.Purchase Details
Purchase Details
Home Financials for this Owner
Home Financials are based on the most recent Mortgage that was taken out on this home.Purchase Details
Purchase Details
Home Financials for this Owner
Home Financials are based on the most recent Mortgage that was taken out on this home.Purchase Details
Home Financials for this Owner
Home Financials are based on the most recent Mortgage that was taken out on this home.Purchase Details
Home Financials for this Owner
Home Financials are based on the most recent Mortgage that was taken out on this home.Similar Homes in Phoenix, AZ
Home Values in the Area
Average Home Value in this Area
Purchase History
| Date | Type | Sale Price | Title Company |
|---|---|---|---|
| Warranty Deed | $290,000 | Os National | |
| Warranty Deed | $321,600 | Os National | |
| Warranty Deed | $172,500 | Security Title Agency Inc | |
| Quit Claim Deed | -- | None Available | |
| Warranty Deed | $137,000 | Security Title Agency | |
| Warranty Deed | $119,900 | Equity Title Agency Inc | |
| Warranty Deed | $88,500 | United Title Agency |
Mortgage History
| Date | Status | Loan Amount | Loan Type |
|---|---|---|---|
| Open | $246,500 | New Conventional | |
| Closed | $246,500 | New Conventional | |
| Previous Owner | $139,000 | New Conventional | |
| Previous Owner | $138,000 | New Conventional | |
| Previous Owner | $123,300 | Purchase Money Mortgage | |
| Previous Owner | $70,000 | New Conventional | |
| Previous Owner | $81,402 | New Conventional |
Property History
| Date | Event | Price | Change | Sq Ft Price |
|---|---|---|---|---|
| 12/08/2022 12/08/22 | Sold | $290,000 | 0.0% | $276 / Sq Ft |
| 10/28/2022 10/28/22 | Pending | -- | -- | -- |
| 10/19/2022 10/19/22 | Price Changed | $290,000 | -1.4% | $276 / Sq Ft |
| 10/06/2022 10/06/22 | Price Changed | $294,000 | -3.0% | $280 / Sq Ft |
| 09/22/2022 09/22/22 | Price Changed | $303,000 | -1.3% | $289 / Sq Ft |
| 09/08/2022 09/08/22 | Price Changed | $307,000 | -1.6% | $292 / Sq Ft |
| 08/06/2022 08/06/22 | For Sale | $312,000 | +80.9% | $297 / Sq Ft |
| 01/02/2019 01/02/19 | Sold | $172,500 | -1.4% | $164 / Sq Ft |
| 11/08/2018 11/08/18 | For Sale | $175,000 | -- | $167 / Sq Ft |
Tax History Compared to Growth
Tax History
| Year | Tax Paid | Tax Assessment Tax Assessment Total Assessment is a certain percentage of the fair market value that is determined by local assessors to be the total taxable value of land and additions on the property. | Land | Improvement |
|---|---|---|---|---|
| 2025 | $961 | $8,966 | -- | -- |
| 2024 | $942 | $8,539 | -- | -- |
| 2023 | $942 | $20,410 | $4,080 | $16,330 |
| 2022 | $909 | $14,930 | $2,980 | $11,950 |
| 2021 | $932 | $14,930 | $2,980 | $11,950 |
| 2020 | $907 | $12,830 | $2,560 | $10,270 |
| 2019 | $890 | $10,510 | $2,100 | $8,410 |
| 2018 | $983 | $9,960 | $1,990 | $7,970 |
| 2017 | $979 | $9,760 | $1,950 | $7,810 |
| 2016 | $847 | $7,720 | $1,540 | $6,180 |
| 2015 | $786 | $7,820 | $1,560 | $6,260 |
Agents Affiliated with this Home
-
Clifford Tubbs
C
Seller's Agent in 2022
Clifford Tubbs
Opendoor Brokerage, LLC
-
C
Seller Co-Listing Agent in 2022
Carissa Gardner-Bolton
Opendoor Brokerage, LLC
-
Justin Gagola
J
Buyer's Agent in 2022
Justin Gagola
eXp Realty
(602) 456-7600
7 in this area
103 Total Sales
-
Marie Richert

Seller's Agent in 2019
Marie Richert
Quest Real Estate
(602) 571-6671
27 in this area
63 Total Sales
-
Alicia Calano

Buyer's Agent in 2019
Alicia Calano
Home Ladder
(623) 330-0683
5 Total Sales
Map
Source: Arizona Regional Multiple Listing Service (ARMLS)
MLS Number: 5846788
APN: 159-28-525A
- 10249 N 12th Place Unit 2
- 10229 N 12th Ct Unit 1
- 1173 E Cochise Dr
- 1131 E North Ln Unit 1
- 10410 N Cave Creek Rd Unit 2035
- 10410 N Cave Creek Rd Unit 2063
- 10410 N Cave Creek Rd Unit 1027
- 10410 N Cave Creek Rd Unit 2229
- 10410 N Cave Creek Rd Unit 2220
- 10410 N Cave Creek Rd Unit 1100
- 10410 N Cave Creek Rd Unit 1011
- 10410 N Cave Creek Rd Unit 2114
- 10410 N Cave Creek Rd Unit 2119
- 10410 N Cave Creek Rd Unit 2060
- 10410 N Cave Creek Rd Unit 1220
- 1120 E Beryl Ave
- 10445 N 11th Place Unit 3
- 10445 N 11th Place Unit 1
- 10408 N 11th St Unit 2
- 1031 E Cochise Dr
