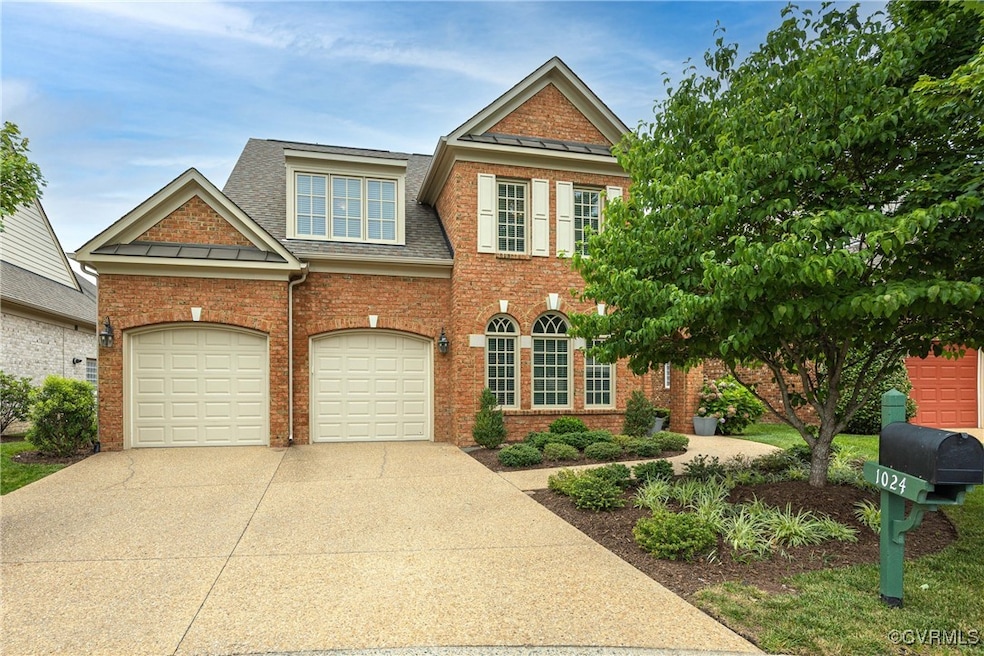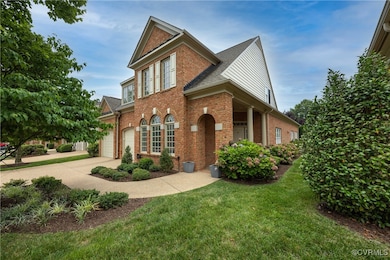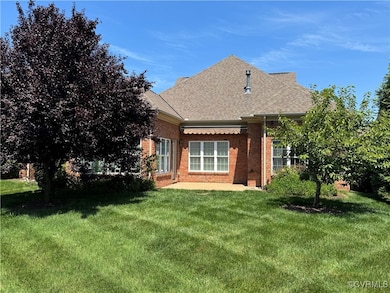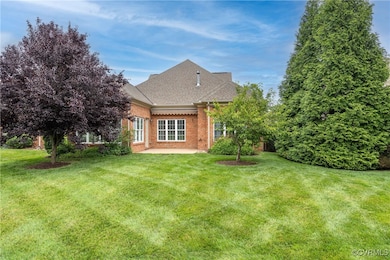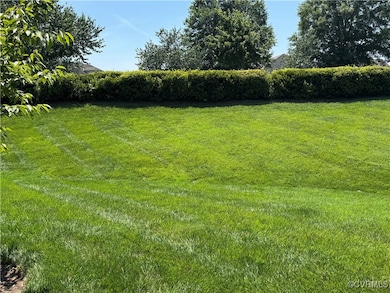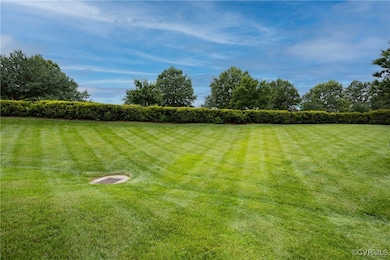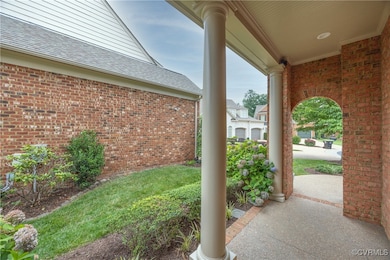
1024 Belva Ct Glen Allen, VA 23059
Twin Hickory NeighborhoodEstimated payment $4,765/month
Highlights
- Outdoor Pool
- Cathedral Ceiling
- Main Floor Primary Bedroom
- Twin Hickory Elementary School Rated A-
- Wood Flooring
- Separate Formal Living Room
About This Home
This immaculate Boone built home is waiting for you. This all brick home includes 4 Bedrooms, 3.5 baths, and loaded with upgrades .The interior of the home is graced by custom hardwoods, custom millwork, window transoms over the doorway, accent columns and heavy crown and chair moldings. The open floor plan contains a living room, formal dining room, family room with gas fireplace , lots of cabinetry and book cases, gorgeous kitchen w/island and dinette area w/ chandelier. The dinette area leads to the entrance of the glassed in sunroom. The 1st floor primary is expansive and includes an ensuite of his/her closets, computer room, huge bathroom w/ double sinks and oversized shower. Downstairs also includes a utility room with newer washer/dryer and closet. A half bath completes the first floor. The stairs are also hardwood and leads to the hallway that leads to 2 carpeted bedrooms and 2 full baths with shower/tub. The 3rd bedroom has hardwood floors and has been used as an office with attached bookcases, and has no closet. There is also a hobby room. The walk in attic could be finished off. The 2 car garage also includes built in work area across the back half of the garage with cabinets under them and there is also an extra refrigerator. The sunroom leads to the door to the back patio. When it gets too sunny or hot just push a button and The SunSetter sunshade rolls out about the full length of the patio to cool things down. There is a large green backyard to enjoy and don't worry if power ever goes out. There is a whole house generator wired in that comes on whenever power is off. The association takes care of most everything outside the home including all grass cutting, trimming, mulching, trash service and many more items that you will not have to worry about. You can also relax outside the front door on your porch. When it gets too hot you can go to the association pool and stay cool there. This home is truly a special offering and should not be missed. It is the best buy in First floor living in the area.
Property Details
Home Type
- Condominium
Est. Annual Taxes
- $5,496
Year Built
- Built in 2012
HOA Fees
- $295 Monthly HOA Fees
Parking
- 2 Car Direct Access Garage
- Oversized Parking
- Workshop in Garage
- Garage Door Opener
- Driveway
Home Design
- Patio Home
- Brick Exterior Construction
- Frame Construction
Interior Spaces
- 2,754 Sq Ft Home
- 2-Story Property
- Built-In Features
- Bookcases
- Tray Ceiling
- Cathedral Ceiling
- Ceiling Fan
- Recessed Lighting
- Gas Fireplace
- Separate Formal Living Room
- Dining Area
Kitchen
- Breakfast Area or Nook
- Eat-In Kitchen
- Electric Cooktop
- Stove
- Microwave
- Ice Maker
- Dishwasher
- Kitchen Island
- Solid Surface Countertops
- Disposal
Flooring
- Wood
- Partially Carpeted
- Ceramic Tile
Bedrooms and Bathrooms
- 4 Bedrooms
- Primary Bedroom on Main
- En-Suite Primary Bedroom
- Double Vanity
- Garden Bath
Laundry
- Dryer
- Washer
Outdoor Features
- Outdoor Pool
- Patio
- Rear Porch
Schools
- Twin Hickory Elementary School
- Holman Middle School
- Deep Run High School
Utilities
- Forced Air Zoned Heating and Cooling System
- Heating System Uses Natural Gas
- Heat Pump System
- Generator Hookup
- Gas Water Heater
- High Speed Internet
- Cable TV Available
Listing and Financial Details
- Assessor Parcel Number 746-769-2095.011
Community Details
Overview
- Bellingham @ Twin Hickory Subdivision
Recreation
- Community Pool
Map
Home Values in the Area
Average Home Value in this Area
Tax History
| Year | Tax Paid | Tax Assessment Tax Assessment Total Assessment is a certain percentage of the fair market value that is determined by local assessors to be the total taxable value of land and additions on the property. | Land | Improvement |
|---|---|---|---|---|
| 2025 | $5,597 | $646,600 | $145,000 | $501,600 |
| 2024 | $5,597 | $634,900 | $145,000 | $489,900 |
| 2023 | $5,397 | $634,900 | $145,000 | $489,900 |
| 2022 | $4,753 | $559,200 | $135,000 | $424,200 |
| 2021 | $4,485 | $515,500 | $125,000 | $390,500 |
| 2020 | $4,485 | $515,500 | $125,000 | $390,500 |
| 2019 | $4,485 | $515,500 | $125,000 | $390,500 |
| 2018 | $4,618 | $530,800 | $125,000 | $405,800 |
| 2017 | $4,618 | $530,800 | $125,000 | $405,800 |
| 2016 | $4,414 | $507,300 | $110,000 | $397,300 |
| 2015 | $4,240 | $497,300 | $100,000 | $397,300 |
| 2014 | $4,240 | $487,300 | $90,000 | $397,300 |
Property History
| Date | Event | Price | Change | Sq Ft Price |
|---|---|---|---|---|
| 06/26/2025 06/26/25 | For Sale | $724,950 | +40.8% | $263 / Sq Ft |
| 02/21/2019 02/21/19 | Sold | $515,000 | -2.8% | $187 / Sq Ft |
| 01/23/2019 01/23/19 | Pending | -- | -- | -- |
| 01/09/2019 01/09/19 | For Sale | $529,950 | -- | $192 / Sq Ft |
Purchase History
| Date | Type | Sale Price | Title Company |
|---|---|---|---|
| Trustee Deed | $588,000 | Homeland Title | |
| Trustee Deed | $588,000 | Homeland Title | |
| Interfamily Deed Transfer | -- | None Available | |
| Warranty Deed | $515,000 | Attorney | |
| Gift Deed | -- | None Available | |
| Warranty Deed | $453,172 | -- |
Mortgage History
| Date | Status | Loan Amount | Loan Type |
|---|---|---|---|
| Previous Owner | $365,200 | Stand Alone Refi Refinance Of Original Loan | |
| Previous Owner | $365,000 | New Conventional | |
| Previous Owner | $340,000 | Credit Line Revolving |
Similar Homes in Glen Allen, VA
Source: Central Virginia Regional MLS
MLS Number: 2518009
APN: 746-769-2095.011
- 11420 Willows Green Way
- 5100 Park Commons Loop
- 5020 Belmont Park Rd
- 915 Jamerson Ln
- 5227 Scotsglen Dr
- 842 Parkland Place
- 841 Parkland Place
- 11521 Saddleridge Rd
- 5413 Cranston Ct
- 4905 Old Millrace Place
- 11141 Opaca Ln
- 5505 Benoni Dr
- 1437 New Haven Ct
- 5001 Old Millrace Ct
- 1436 New Haven Ct
- 0 Manakin Rd Unit VAGO2000320
- 5311 Benmable Ct
- 5020 Park Meadows Way
- 11513 Sadler Grove Rd
- 10779 Forest Hollow Ct
- 11116 Swanee Mill Trace
- 4700 the Gardens Dr
- 1408 New Haven Ct
- 11401 Old Nuckols Rd
- 12109 Oxford Landing Dr Unit 202
- 10945 Nuckols Rd
- 11708 Alder Ridge Terrace
- 11152 Thorncroft Dr
- 4520 Cedar Forest Rd
- 4301 Dominion Blvd
- 600 Haven Mews Cir
- 12105 Oxford Lndg Dr
- 4500 Metropolis Dr
- 4707 Brydes Ln
- 4231 Park Pl Ct
- 4225 Innslake Dr
- 4419 Fort McHenry Pkwy
- 5600 Mulholland Dr
- 3930 Wild Goose Ln
- 4008 Gaelic Ln
