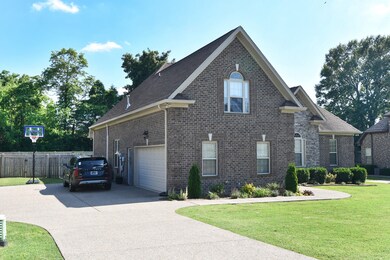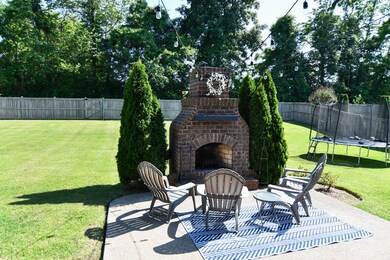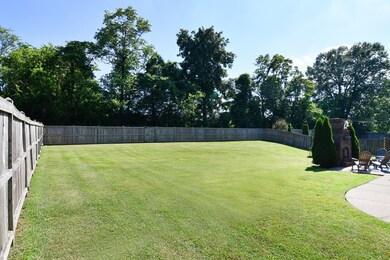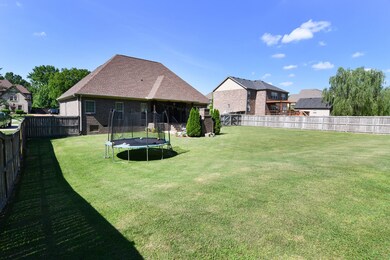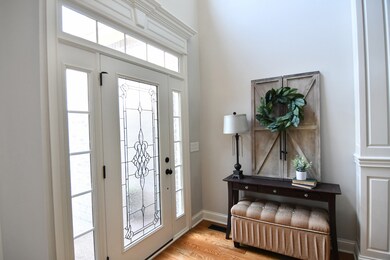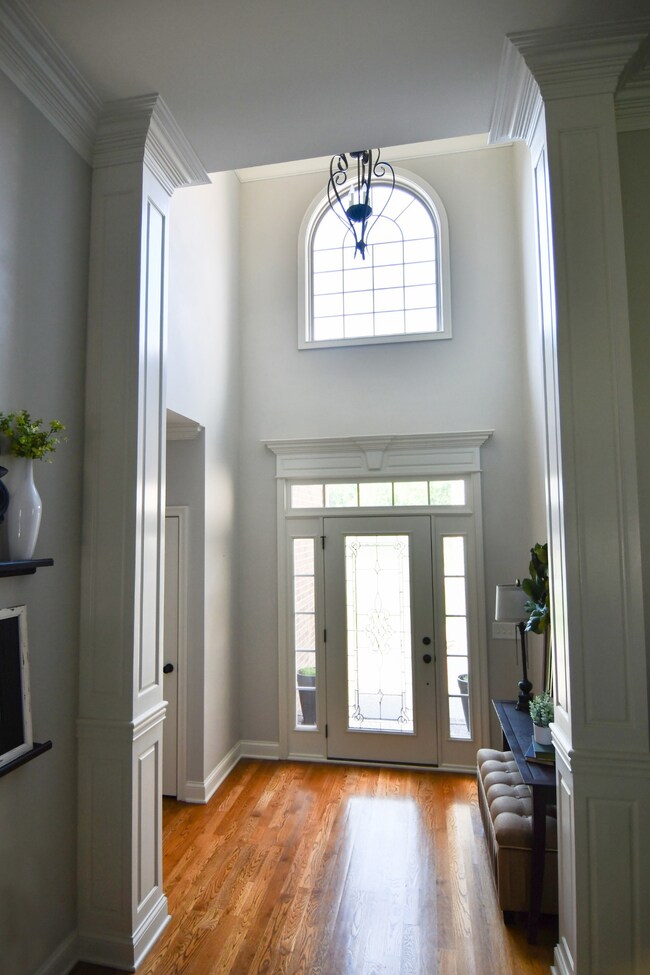
1024 Berkshire Blvd Mount Juliet, TN 37122
Estimated Value: $603,262 - $656,000
Highlights
- Traditional Architecture
- Wood Flooring
- Porch
- Gladeville Elementary School Rated A
- 1 Fireplace
- Covered Deck
About This Home
As of September 2020Beautiful, well maintained, all brick home with 4 bedrooms & 2.5 baths situated on over 1/2 acre. All bedrooms on main level. Spacious bonus & 1/2 bath on second floor. Kitchen has granite & tiled back splash. Custom architectural features include heavy moldings & window trim, hardwood stairs, trey ceilings, arched openings & fireplace. Covered porch and a patio that includes an outdoor fireplace. Rear yard is level & fenced too!
Last Agent to Sell the Property
Keller Williams Realty Mt. Juliet Brokerage Phone: 6157581311 License # 231506 Listed on: 07/19/2020

Home Details
Home Type
- Single Family
Est. Annual Taxes
- $1,951
Year Built
- Built in 2011
Lot Details
- 0.38 Acre Lot
- Back Yard Fenced
HOA Fees
- $28 Monthly HOA Fees
Parking
- 2 Car Garage
- Garage Door Opener
Home Design
- Traditional Architecture
- Brick Exterior Construction
- Asphalt Roof
Interior Spaces
- 2,467 Sq Ft Home
- Property has 2 Levels
- 1 Fireplace
- Crawl Space
- Fire and Smoke Detector
- Dishwasher
Flooring
- Wood
- Carpet
- Tile
Bedrooms and Bathrooms
- 4 Main Level Bedrooms
Outdoor Features
- Covered Deck
- Patio
- Porch
Schools
- Gladeville Elementary School
- West Wilson Middle School
- Wilson Central High School
Utilities
- Cooling Available
- Central Heating
- STEP System includes septic tank and pump
Community Details
- Berkshire Ridge 1 Subdivision
Listing and Financial Details
- Assessor Parcel Number 095J A 04200 000
Ownership History
Purchase Details
Home Financials for this Owner
Home Financials are based on the most recent Mortgage that was taken out on this home.Purchase Details
Home Financials for this Owner
Home Financials are based on the most recent Mortgage that was taken out on this home.Purchase Details
Home Financials for this Owner
Home Financials are based on the most recent Mortgage that was taken out on this home.Purchase Details
Home Financials for this Owner
Home Financials are based on the most recent Mortgage that was taken out on this home.Purchase Details
Home Financials for this Owner
Home Financials are based on the most recent Mortgage that was taken out on this home.Similar Homes in Mount Juliet, TN
Home Values in the Area
Average Home Value in this Area
Purchase History
| Date | Buyer | Sale Price | Title Company |
|---|---|---|---|
| Leighton John | $425,000 | Stewart Title Co | |
| Robinson George | $285,000 | Rudy Title & Escrow Llc | |
| Seay Shirley F | $319,900 | -- | |
| Ermshar Mark S | $289,278 | -- | |
| Eastland Construction Inc | $70,000 | -- | |
| Eastland Construction Inc | $70,000 | -- |
Mortgage History
| Date | Status | Borrower | Loan Amount |
|---|---|---|---|
| Open | Leighton John | $340,000 | |
| Previous Owner | Robinson George | $365,750 | |
| Previous Owner | Seay Shirley F | $169,900 | |
| Previous Owner | Ermshar Mark S | $281,944 | |
| Previous Owner | Eastland Construction Inc | $236,000 |
Property History
| Date | Event | Price | Change | Sq Ft Price |
|---|---|---|---|---|
| 09/03/2020 09/03/20 | Sold | $425,000 | 0.0% | $172 / Sq Ft |
| 07/22/2020 07/22/20 | Pending | -- | -- | -- |
| 07/19/2020 07/19/20 | For Sale | $425,000 | -57.3% | $172 / Sq Ft |
| 09/04/2019 09/04/19 | Pending | -- | -- | -- |
| 07/10/2019 07/10/19 | For Sale | $995,000 | +323.5% | $403 / Sq Ft |
| 12/02/2017 12/02/17 | Pending | -- | -- | -- |
| 11/30/2017 11/30/17 | For Sale | $234,972 | -39.0% | $99 / Sq Ft |
| 02/15/2017 02/15/17 | Sold | $385,000 | +20.4% | $156 / Sq Ft |
| 08/05/2015 08/05/15 | Sold | $319,900 | -- | $135 / Sq Ft |
Tax History Compared to Growth
Tax History
| Year | Tax Paid | Tax Assessment Tax Assessment Total Assessment is a certain percentage of the fair market value that is determined by local assessors to be the total taxable value of land and additions on the property. | Land | Improvement |
|---|---|---|---|---|
| 2024 | $1,872 | $98,075 | $27,500 | $70,575 |
| 2022 | $1,872 | $98,075 | $27,500 | $70,575 |
| 2021 | $1,872 | $98,075 | $27,500 | $70,575 |
| 2020 | $1,951 | $98,075 | $27,500 | $70,575 |
| 2019 | $1,946 | $77,450 | $18,750 | $58,700 |
| 2018 | $1,946 | $77,250 | $18,750 | $58,500 |
| 2017 | $1,946 | $77,250 | $18,750 | $58,500 |
| 2016 | $1,946 | $77,250 | $18,750 | $58,500 |
| 2015 | $1,986 | $77,250 | $18,750 | $58,500 |
| 2014 | $1,817 | $70,673 | $0 | $0 |
Agents Affiliated with this Home
-
Lanee Young

Seller's Agent in 2020
Lanee Young
Keller Williams Realty Mt. Juliet
(615) 758-1311
52 in this area
105 Total Sales
-
Melinda Beal
M
Buyer's Agent in 2020
Melinda Beal
Black Lion Realty
(615) 517-8017
1 in this area
9 Total Sales
-
Christa Hughes

Seller's Agent in 2017
Christa Hughes
Compass RE
(615) 525-5810
39 in this area
84 Total Sales
-
N
Buyer's Agent in 2017
NONMLS NONMLS
-
Ben Wilson

Seller's Agent in 2015
Ben Wilson
Team Wilson Real Estate Partners
(615) 473-1786
126 in this area
521 Total Sales
-
Blake Berry

Seller Co-Listing Agent in 2015
Blake Berry
Team Wilson Real Estate Partners
(615) 481-6304
71 in this area
240 Total Sales
Map
Source: Realtracs
MLS Number: 2171218
APN: 095J-A-042.00
- 11671 Central Pike
- 311 Collier Rd
- 412 Butler Rd
- 436 Butler Rd
- 17 Kilkham Ct
- 5779 Beckwith Rd
- 0 Posey Hill Rd
- 273 Antebellum Ln
- 1345 Beasley Blvd
- 829 Dean Dr
- 5600 Beckwith Rd
- 126 Grey Place
- 713 Castle Rd
- 20 Friary Ct
- 5389 Beckwith Rd
- 221 Antebellum Ln
- 5338 Beckwith Rd
- 5292 Beckwith Rd
- 409 Boulder Creek Ct
- 565 Scout Dr
- 1024 Berkshire Blvd
- 100 Scottland Trace #100
- 1026 Berkshire Blvd
- 1022 Berkshire Blvd
- 1020 Berkshire Blvd
- 202 Jamies Way
- 1028 Berkshire Blvd
- 1023 Berkshire Blvd
- 1027 Berkshire Blvd
- 52 Gaines Park #52
- 1021 Berkshire Blvd
- 1018 Berkshire Blvd
- 101 Jamies Way
- 17 Jamies Way
- 1019 Berkshire Blvd
- 1016 Berkshire Blvd
- 203 Jamies Way
- 201 Jamies Way
- 201 Jamies Way

