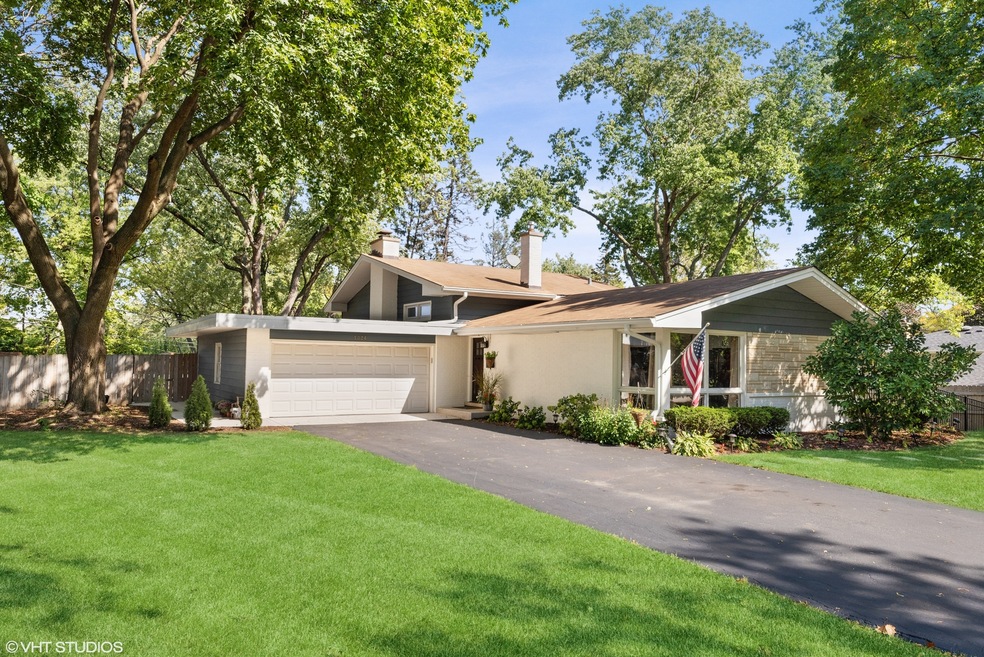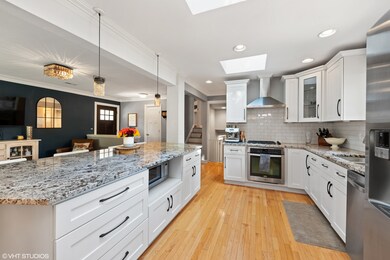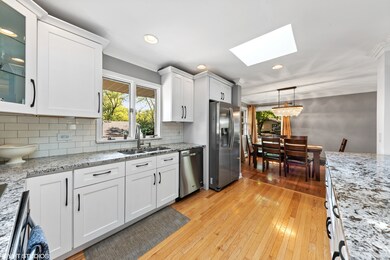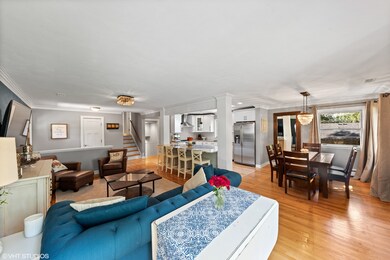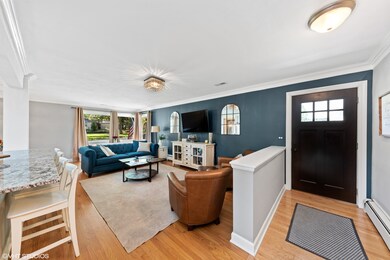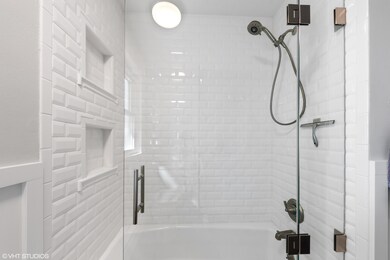
1024 Catalpa Ln Naperville, IL 60540
West Highlands NeighborhoodHighlights
- Attached Garage
- Elmwood Elementary School Rated A
- Combination Dining and Living Room
About This Home
As of November 2021This picture perfect home is move-in ready, offering everything that you have been looking for and more! Fully appointed, open floor plan features: totally renovated kitchen (2016) hosting white shaker cabinetry, granite countertops, gorgeous subway tile backsplash, stainless steel appliance package and expansive island with breakfast bar! Skylights keep kitchen drenched in sunlight! Spacious living room and formal dining space complete exquisite main level. Hardwood floors throughout! Head out to the breathtaking quarter acre backyard retreat hosting 2 separate patios (one of which is brick paver), gorgeous retaining wall and paver stones (2020). Fully fenced, with lush landscape and serene setting. Make your way upstairs to 4 generously sized bedrooms and fully updated spa like bathroom (2020) containing stand up shower with beveled subway tile and double vanity. Recently carpeted lower level houses recreation room w/ wood burning fireplace and offers additional living space/optional in-home office area or playroom as well as laundry room. Newer windows upper and lower levels! Freshly poured concrete in newly added mudroom (2020), back patio and garage pad! Additional features to include: custom trim work throughout, all new exterior doors, shed...too much to list! Prime location: blocks from award winning schools, parks, transportation, downtown Naperville, shopping, restaurants and so much more!
Last Agent to Sell the Property
@properties Christie's International Real Estate License #475146842 Listed on: 09/30/2021

Home Details
Home Type
- Single Family
Est. Annual Taxes
- $8,738
Year Built | Renovated
- 1961 | 2016
Parking
- Attached Garage
- Garage Transmitter
- Garage Door Opener
- Driveway
- Parking Included in Price
Home Design
- Split Level Home
Interior Spaces
- 2,308 Sq Ft Home
- Combination Dining and Living Room
- Unfinished Attic
Bedrooms and Bathrooms
- Dual Sinks
- Shower Body Spray
Finished Basement
- Rough-In Fireplace in Basement
- Recreation or Family Area in Basement
- Finished Basement Bathroom
- Basement Storage
Listing and Financial Details
- Homeowner Tax Exemptions
Ownership History
Purchase Details
Home Financials for this Owner
Home Financials are based on the most recent Mortgage that was taken out on this home.Purchase Details
Home Financials for this Owner
Home Financials are based on the most recent Mortgage that was taken out on this home.Purchase Details
Purchase Details
Home Financials for this Owner
Home Financials are based on the most recent Mortgage that was taken out on this home.Purchase Details
Home Financials for this Owner
Home Financials are based on the most recent Mortgage that was taken out on this home.Similar Homes in Naperville, IL
Home Values in the Area
Average Home Value in this Area
Purchase History
| Date | Type | Sale Price | Title Company |
|---|---|---|---|
| Warranty Deed | $475,000 | First United Title Services | |
| Special Warranty Deed | $270,500 | Attorneys Title Guaranty Fun | |
| Sheriffs Deed | -- | None Available | |
| Interfamily Deed Transfer | -- | Citywide Title Corporation | |
| Warranty Deed | $275,000 | Atg |
Mortgage History
| Date | Status | Loan Amount | Loan Type |
|---|---|---|---|
| Open | $356,250 | New Conventional | |
| Previous Owner | $337,500 | New Conventional | |
| Previous Owner | $273,100 | New Conventional | |
| Previous Owner | $281,250 | New Conventional | |
| Previous Owner | $270,000 | New Conventional | |
| Previous Owner | $253,000 | New Conventional | |
| Previous Owner | $256,975 | New Conventional | |
| Previous Owner | $247,200 | Unknown | |
| Previous Owner | $250,000 | Unknown | |
| Previous Owner | $220,000 | Purchase Money Mortgage | |
| Previous Owner | $27,500 | Credit Line Revolving |
Property History
| Date | Event | Price | Change | Sq Ft Price |
|---|---|---|---|---|
| 11/22/2021 11/22/21 | Sold | $475,000 | 0.0% | $206 / Sq Ft |
| 10/06/2021 10/06/21 | Pending | -- | -- | -- |
| 09/30/2021 09/30/21 | For Sale | $475,000 | +75.6% | $206 / Sq Ft |
| 03/17/2014 03/17/14 | Sold | $270,500 | -1.6% | $117 / Sq Ft |
| 02/04/2014 02/04/14 | Pending | -- | -- | -- |
| 01/14/2014 01/14/14 | Price Changed | $274,900 | -3.5% | $119 / Sq Ft |
| 12/17/2013 12/17/13 | Price Changed | $284,900 | -5.0% | $123 / Sq Ft |
| 09/17/2013 09/17/13 | Price Changed | $299,900 | -4.8% | $130 / Sq Ft |
| 08/19/2013 08/19/13 | For Sale | $314,900 | -- | $136 / Sq Ft |
Tax History Compared to Growth
Tax History
| Year | Tax Paid | Tax Assessment Tax Assessment Total Assessment is a certain percentage of the fair market value that is determined by local assessors to be the total taxable value of land and additions on the property. | Land | Improvement |
|---|---|---|---|---|
| 2023 | $8,738 | $142,480 | $71,010 | $71,470 |
| 2022 | $8,072 | $130,720 | $65,150 | $65,570 |
| 2021 | $7,775 | $125,780 | $62,690 | $63,090 |
| 2020 | $7,608 | $123,520 | $61,560 | $61,960 |
| 2019 | $7,384 | $118,180 | $58,900 | $59,280 |
| 2018 | $6,980 | $112,020 | $55,830 | $56,190 |
| 2017 | $6,837 | $108,240 | $53,950 | $54,290 |
| 2016 | $6,698 | $104,330 | $52,000 | $52,330 |
| 2015 | $6,650 | $98,250 | $48,970 | $49,280 |
| 2014 | $6,518 | $93,570 | $46,640 | $46,930 |
| 2013 | $6,420 | $93,790 | $46,750 | $47,040 |
Agents Affiliated with this Home
-

Seller's Agent in 2021
Maria DelBoccio
@ Properties
(773) 859-2183
1 in this area
1,014 Total Sales
-

Seller Co-Listing Agent in 2021
Ross Matiya
@ Properties
(847) 797-0200
1 in this area
30 Total Sales
-

Buyer's Agent in 2021
Joseph Champagne
Coldwell Banker Realty
(630) 947-4424
1 in this area
176 Total Sales
-

Seller's Agent in 2014
Patricia Spano
Right Pro Realty LLC
(630) 336-9230
37 Total Sales
Map
Source: Midwest Real Estate Data (MRED)
MLS Number: 11233878
APN: 08-19-315-020
- 425 W Gartner Rd
- 25 Olympus Dr
- 308 Tamarack Ave
- 225 Elmwood Dr
- 230 Elmwood Dr
- 845 Tulip Ln
- 815 Santa Maria Dr
- 49 Golden Larch Ct
- 834 Wellner Rd
- 911 Lilac Ln Unit 9
- 603 Driftwood Ct
- 670 Melody Ln
- 706 S Loomis St Unit D
- 557 Juniper Dr
- 1319 Frederick Ln
- 844 S Julian St
- 245 Terrance Dr
- 1033 Emerald Dr
- 625 Wellner Rd
- 206 - 208 N Fremont St
