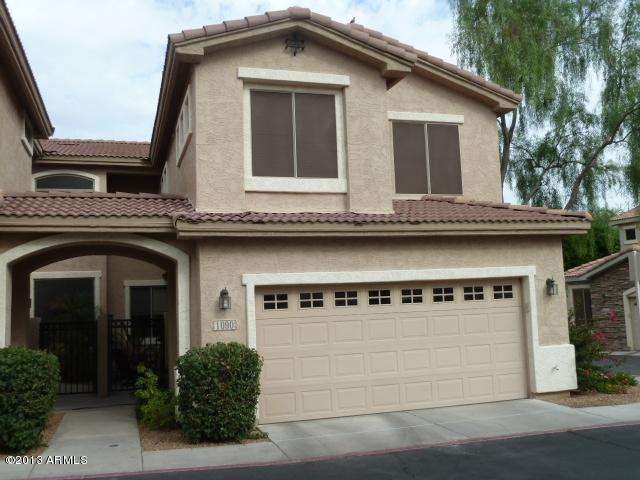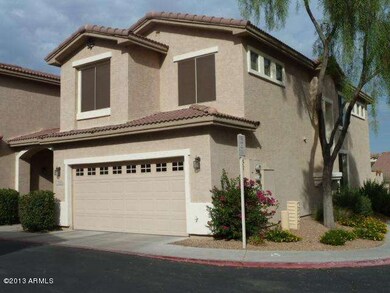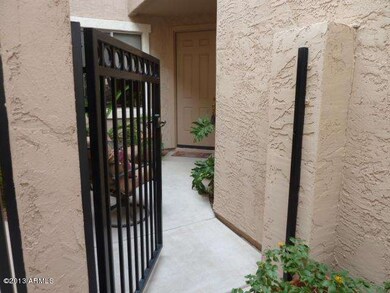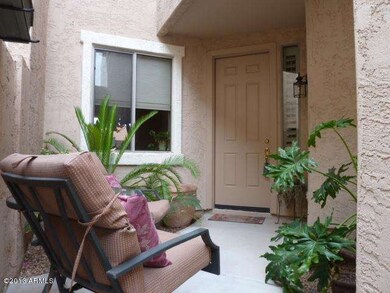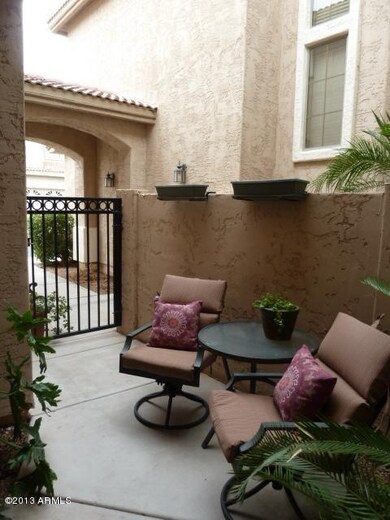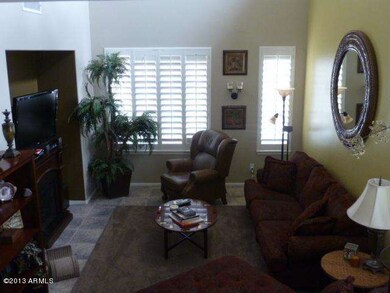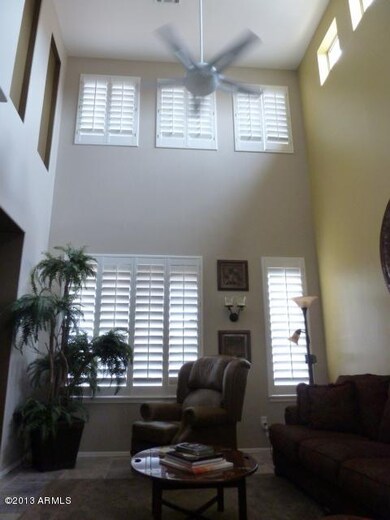
1024 E Frye Rd Unit 1090 Phoenix, AZ 85048
Ahwatukee NeighborhoodHighlights
- Gated Parking
- Gated Community
- Clubhouse
- Kyrene de la Sierra Elementary School Rated A
- Mountain View
- Vaulted Ceiling
About This Home
As of September 2013RARE FIND! BEAUTIFUL AND SPACIOUS 2 GARAGE TOWNHOUSE IN POPULAR STONECLIFFE GATED COMMUNITY. LOW MAINTENANCE RESORT STYLE LIVING AND JUST BLOCKS FROM POST OFFICE, SHOPPING, BANKS, RESTAURANTS AND PARKS. STUNNING MOUNTAIN VIEWS. LUXURY SPACE INCLUDES PLANTATION SHUTTERS, OVERSIZED GRANITE COUNTERTOPS, CROWN MOLDING CABINETS, 16'' STONE TILES, BRAND NEW UPGRADED CARPETS,BUILT IN CLOSET AMENITIES, LOFT W BUILT INS, CEILING FANS THROUGHOUT, SOARING 18 FT CEILING, UPSTAIRS LAUNDRY, CONCRETE STAMPED PATIO, INDIRECT/RECESSED LIGHTING AND REMOTES/DIMMERS THROUGHOUT, EXTRA STORAGE AND MORE! STAINLESS STEEL REFRIGERATOR, WASHER/DRYER INCLUDED. NEW ENERGY EFFICIENT WATER HEATER. THIS IS A SHOWCASE PRESENTATION YOUR BUYER WILL ABSOLUTELY LOVE! BUYER MUST VERIFY ALL FACTS/FIGURES.
Townhouse Details
Home Type
- Townhome
Est. Annual Taxes
- $1,391
Year Built
- Built in 1999
Lot Details
- 4,454 Sq Ft Lot
- Desert faces the front of the property
- End Unit
- 1 Common Wall
- Private Streets
- Wrought Iron Fence
- Block Wall Fence
- Front Yard Sprinklers
- Private Yard
HOA Fees
Parking
- 2 Car Direct Access Garage
- Garage Door Opener
- Gated Parking
Home Design
- Wood Frame Construction
- Tile Roof
- Stucco
Interior Spaces
- 1,959 Sq Ft Home
- 2-Story Property
- Vaulted Ceiling
- Ceiling Fan
- Double Pane Windows
- ENERGY STAR Qualified Windows
- Solar Screens
- Mountain Views
Kitchen
- Eat-In Kitchen
- Breakfast Bar
- Built-In Microwave
- Granite Countertops
Flooring
- Carpet
- Stone
- Tile
Bedrooms and Bathrooms
- 3 Bedrooms
- Remodeled Bathroom
- Primary Bathroom is a Full Bathroom
- 2.5 Bathrooms
- Bathtub With Separate Shower Stall
Accessible Home Design
- Accessible Hallway
- Stepless Entry
- Hard or Low Nap Flooring
Outdoor Features
- Covered patio or porch
- Playground
Schools
- Kyrene De La Sierra Elementary School
- Kyrene Altadena Middle School
- Desert Vista High School
Utilities
- Refrigerated Cooling System
- Heating Available
- Water Softener
- High Speed Internet
- Cable TV Available
Listing and Financial Details
- Tax Lot 1090
- Assessor Parcel Number 300-96-635
Community Details
Overview
- Association fees include roof repair, insurance, sewer, pest control, ground maintenance, street maintenance, front yard maint, trash, water, roof replacement, maintenance exterior
- City Property Mgmt Association, Phone Number (602) 437-4777
- Foothills Assoc Association, Phone Number (602) 551-4215
- Association Phone (602) 551-4215
- Built by MARACAY
- Stonecliffe Subdivision
Amenities
- Clubhouse
- Recreation Room
Recreation
- Community Playground
- Heated Community Pool
- Community Spa
Security
- Gated Community
Ownership History
Purchase Details
Purchase Details
Purchase Details
Home Financials for this Owner
Home Financials are based on the most recent Mortgage that was taken out on this home.Purchase Details
Purchase Details
Similar Homes in Phoenix, AZ
Home Values in the Area
Average Home Value in this Area
Purchase History
| Date | Type | Sale Price | Title Company |
|---|---|---|---|
| Warranty Deed | -- | None Available | |
| Warranty Deed | -- | None Available | |
| Cash Sale Deed | $230,000 | Chicago Title Agency | |
| Warranty Deed | $183,000 | Chicago Title Insurance Co | |
| Cash Sale Deed | $157,711 | First American Title |
Mortgage History
| Date | Status | Loan Amount | Loan Type |
|---|---|---|---|
| Previous Owner | $50,000 | Credit Line Revolving | |
| Closed | $0 | New Conventional |
Property History
| Date | Event | Price | Change | Sq Ft Price |
|---|---|---|---|---|
| 07/08/2025 07/08/25 | Price Changed | $389,000 | -1.5% | $208 / Sq Ft |
| 06/03/2025 06/03/25 | Price Changed | $395,000 | -1.0% | $211 / Sq Ft |
| 05/22/2025 05/22/25 | Price Changed | $399,000 | -2.4% | $213 / Sq Ft |
| 05/20/2025 05/20/25 | Price Changed | $409,000 | -4.7% | $219 / Sq Ft |
| 05/04/2025 05/04/25 | Price Changed | $429,000 | -5.7% | $230 / Sq Ft |
| 04/25/2025 04/25/25 | For Sale | $455,000 | 0.0% | $243 / Sq Ft |
| 04/01/2022 04/01/22 | Rented | $2,300 | +4.5% | -- |
| 03/16/2022 03/16/22 | Under Contract | -- | -- | -- |
| 03/10/2022 03/10/22 | For Rent | $2,200 | +66.0% | -- |
| 09/22/2014 09/22/14 | Rented | $1,325 | 0.0% | -- |
| 08/26/2014 08/26/14 | Under Contract | -- | -- | -- |
| 08/18/2014 08/18/14 | For Rent | $1,325 | 0.0% | -- |
| 11/15/2013 11/15/13 | Rented | $1,325 | -1.9% | -- |
| 10/20/2013 10/20/13 | Under Contract | -- | -- | -- |
| 10/04/2013 10/04/13 | For Rent | $1,350 | 0.0% | -- |
| 09/20/2013 09/20/13 | Sold | $230,000 | -7.6% | $117 / Sq Ft |
| 09/04/2013 09/04/13 | Pending | -- | -- | -- |
| 08/19/2013 08/19/13 | Price Changed | $248,800 | -2.3% | $127 / Sq Ft |
| 08/06/2013 08/06/13 | For Sale | $254,600 | -- | $130 / Sq Ft |
Tax History Compared to Growth
Tax History
| Year | Tax Paid | Tax Assessment Tax Assessment Total Assessment is a certain percentage of the fair market value that is determined by local assessors to be the total taxable value of land and additions on the property. | Land | Improvement |
|---|---|---|---|---|
| 2025 | $2,571 | $25,116 | -- | -- |
| 2024 | $2,520 | $23,920 | -- | -- |
| 2023 | $2,520 | $29,650 | $5,930 | $23,720 |
| 2022 | $2,412 | $23,820 | $4,760 | $19,060 |
| 2021 | $2,474 | $21,470 | $4,290 | $17,180 |
| 2020 | $2,417 | $19,720 | $3,940 | $15,780 |
| 2019 | $2,345 | $19,480 | $3,890 | $15,590 |
| 2018 | $2,272 | $19,710 | $3,940 | $15,770 |
| 2017 | $2,177 | $18,880 | $3,770 | $15,110 |
| 2016 | $2,195 | $18,670 | $3,730 | $14,940 |
| 2015 | $1,970 | $17,260 | $3,450 | $13,810 |
Agents Affiliated with this Home
-
Asa Hemberg

Seller's Agent in 2025
Asa Hemberg
West USA Realty
(480) 229-3878
27 in this area
72 Total Sales
-
Masako Takahashi
M
Buyer's Agent in 2022
Masako Takahashi
West USA Realty
(480) 221-8278
6 Total Sales
-
S
Buyer's Agent in 2014
Susan Reginato
West USA Realty
-
Timothy Laos

Seller's Agent in 2013
Timothy Laos
JK Realty
(602) 689-1216
23 Total Sales
-
S
Buyer's Agent in 2013
Sharon Johnson-Smith
DeLex Realty
Map
Source: Arizona Regional Multiple Listing Service (ARMLS)
MLS Number: 4979164
APN: 300-96-635
- 1011 E Amberwood Dr
- 16049 S 10th Place
- 816 E Amberwood Dr
- 1018 E Hiddenview Dr
- 1022 E Hiddenview Dr
- 15836 S 9th St
- 16016 S 7th St
- 818 E Hiddenview Dr
- 16013 S Desert Foothills Pkwy Unit 1076
- 16013 S Desert Foothills Pkwy Unit 1007
- 16013 S Desert Foothills Pkwy Unit 1072
- 16013 S Desert Foothills Pkwy Unit 2056
- 16013 S Desert Foothills Pkwy Unit 2130
- 16013 S Desert Foothills Pkwy Unit 2055
- 16013 S Desert Foothills Pkwy Unit 2120
- 16013 S Desert Foothills Pkwy Unit 2089
- 16013 S Desert Foothills Pkwy Unit 1101
- 16013 S Desert Foothills Pkwy Unit 1150
- 408 E Silverwood Dr
- 520 E Ashurst Dr
