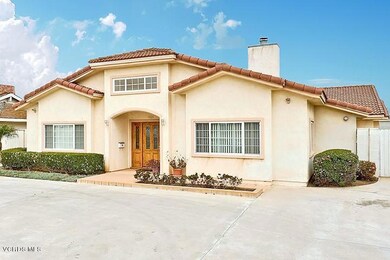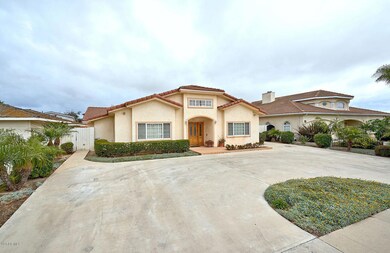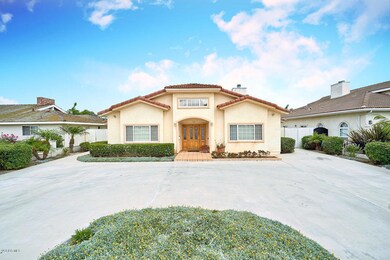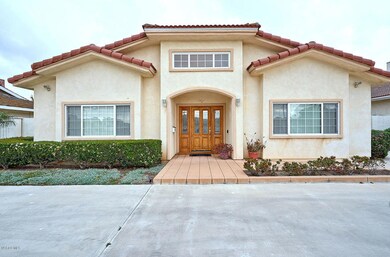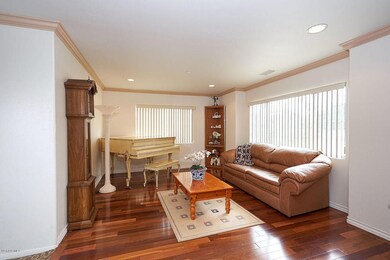
1024 N C St Oxnard, CA 93030
Carriage Square NeighborhoodHighlights
- Primary Bedroom Suite
- No HOA
- Circular Driveway
- Wood Flooring
- Corian Countertops
- Pull-through
About This Home
As of July 2023Custom-built sprawling home! 4 bedrooms, 4-1/2 bathrooms. Each bedroom with its own bath! Throughout this home, you will find wood/wood-like flooring, tile floors, upgraded carpet, vinyl double-pane windows & sliders, an abundance of storage closets, ceiling fans, recessed lighting, crown molding & central air conditioning. Enjoy preparing meals in the large kitchen with Corian counters & stainless steel appliances including refrigerator, microwave, dishwasher, and ovens. The large island has a second sink, gas cooktop with second oven, and a skylight for plenty of natural light. Dine in the informal dining area & formal dining room. Entertain your guests in the living room and spacious family room with gas fire place & slider. The master retreat is huge with double doors, large walk-in closet, slider to back yard, & master bath with dual sinks, tub, and walk-in shower. The indoor laundry room is complete with sink, cabinets, and direct garage access. This home is wheelchair accessible with no steps, extra-wide hallways, and one bathroom with wheelchair-access shower. There is plenty of parking on the circular driveway at the front of the home and the 2-car garage and driveway at the back. Easy access to freeway, shopping & restaurants.
Last Agent to Sell the Property
BHHS California Properties License #01481669 Listed on: 05/17/2019

Home Details
Home Type
- Single Family
Est. Annual Taxes
- $11,367
Year Built
- Built in 2001
Lot Details
- 7,700 Sq Ft Lot
- Property fronts an alley
- West Facing Home
- Block Wall Fence
- Property is zoned RPD
Parking
- 2 Car Direct Access Garage
- Pull-through
- Parking Available
- Circular Driveway
Home Design
- Tile Roof
- Stucco
Interior Spaces
- 2,970 Sq Ft Home
- 1-Story Property
- Crown Molding
- Ceiling Fan
- Skylights
- Gas Fireplace
- Double Pane Windows
- Blinds
- Sliding Doors
- Family Room with Fireplace
- Dining Room
- Home Security System
Kitchen
- Eat-In Kitchen
- Oven
- Gas Cooktop
- Microwave
- Dishwasher
- Kitchen Island
- Corian Countertops
Flooring
- Wood
- Carpet
Bedrooms and Bathrooms
- 4 Bedrooms
- Primary Bedroom Suite
- Walk-In Closet
Laundry
- Laundry Room
- Dryer
- Washer
Accessible Home Design
- Grab Bar In Bathroom
- Halls are 36 inches wide or more
- Accessibility Features
Outdoor Features
- Concrete Porch or Patio
- Shed
Utilities
- Central Heating and Cooling System
- Heating System Uses Natural Gas
- Water Softener
Community Details
- No Home Owners Association
- Custom 197703 Subdivision
Listing and Financial Details
- Assessor Parcel Number 2000091205
Ownership History
Purchase Details
Home Financials for this Owner
Home Financials are based on the most recent Mortgage that was taken out on this home.Purchase Details
Home Financials for this Owner
Home Financials are based on the most recent Mortgage that was taken out on this home.Purchase Details
Purchase Details
Similar Homes in Oxnard, CA
Home Values in the Area
Average Home Value in this Area
Purchase History
| Date | Type | Sale Price | Title Company |
|---|---|---|---|
| Grant Deed | $920,000 | Fidelity National Title Compan | |
| Grant Deed | $699,000 | Fidelity National Title Ox | |
| Interfamily Deed Transfer | -- | None Available | |
| Interfamily Deed Transfer | $57,500 | -- |
Mortgage History
| Date | Status | Loan Amount | Loan Type |
|---|---|---|---|
| Open | $874,000 | New Conventional | |
| Previous Owner | $699,000 | VA | |
| Previous Owner | $170,000 | Credit Line Revolving | |
| Previous Owner | $250,000 | Unknown | |
| Previous Owner | $84,500 | Credit Line Revolving | |
| Previous Owner | $260,000 | No Value Available |
Property History
| Date | Event | Price | Change | Sq Ft Price |
|---|---|---|---|---|
| 07/11/2023 07/11/23 | Sold | $920,000 | -0.2% | $310 / Sq Ft |
| 06/14/2023 06/14/23 | Pending | -- | -- | -- |
| 04/08/2023 04/08/23 | For Sale | $922,300 | +31.9% | $311 / Sq Ft |
| 06/24/2019 06/24/19 | Sold | $699,000 | 0.0% | $235 / Sq Ft |
| 06/21/2019 06/21/19 | Pending | -- | -- | -- |
| 05/17/2019 05/17/19 | For Sale | $699,000 | -- | $235 / Sq Ft |
Tax History Compared to Growth
Tax History
| Year | Tax Paid | Tax Assessment Tax Assessment Total Assessment is a certain percentage of the fair market value that is determined by local assessors to be the total taxable value of land and additions on the property. | Land | Improvement |
|---|---|---|---|---|
| 2025 | $11,367 | $938,400 | $609,960 | $328,440 |
| 2024 | $11,367 | $920,000 | $598,000 | $322,000 |
| 2023 | $9,025 | $749,466 | $487,315 | $262,151 |
| 2022 | $8,752 | $734,771 | $477,760 | $257,011 |
| 2021 | $8,680 | $720,364 | $468,392 | $251,972 |
| 2020 | $8,841 | $712,980 | $463,590 | $249,390 |
| 2019 | $3,702 | $434,985 | $89,346 | $345,639 |
| 2018 | $3,675 | $426,457 | $87,595 | $338,862 |
| 2017 | $3,504 | $418,096 | $85,878 | $332,218 |
| 2016 | $3,392 | $409,899 | $84,195 | $325,704 |
| 2015 | $3,418 | $403,743 | $82,931 | $320,812 |
| 2014 | $3,368 | $395,836 | $81,307 | $314,529 |
Agents Affiliated with this Home
-
Deshion Inniss
D
Seller's Agent in 2023
Deshion Inniss
Comfort Real Estate Services
(805) 236-7471
1 in this area
6 Total Sales
-
Judy Calhoun

Buyer's Agent in 2023
Judy Calhoun
RE/MAX
(805) 223-4200
1 in this area
44 Total Sales
-
Cathy Rivera
C
Seller's Agent in 2019
Cathy Rivera
BHHS California Properties
(805) 984-8660
15 Total Sales
Map
Source: Ventura County Regional Data Share
MLS Number: V0-219006037
APN: 200-0-091-205
- 511 Eastwood Dr
- 636 N C St
- 822 Belleza Dr
- 723 Ivywood Dr
- 371 Huerta St
- 550 Lawnwood Way
- 431 Palm Dr
- 560 W Gonzales Rd
- 1335 Fuente Dr
- 741 Kentwood Dr
- 620 W Gonzales Rd Unit D
- 620 W Gonzales Rd Unit C
- 620 W Gonzales Rd Unit B
- 620 W Gonzales Rd Unit A
- 620 W Gonzales Rd
- 1010 W Robert Ave
- 710 Piedra Way
- 307 N F St Unit 102
- 307 N F St Unit 201
- 305 N F St Unit 201

