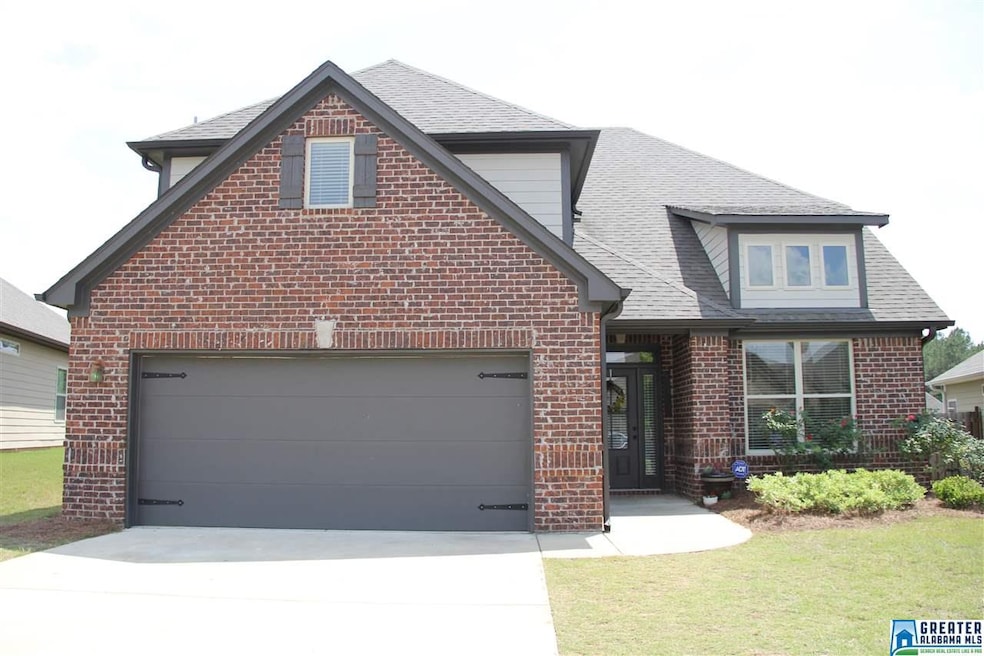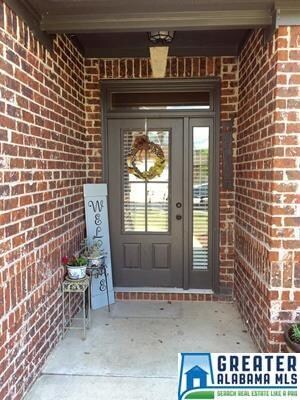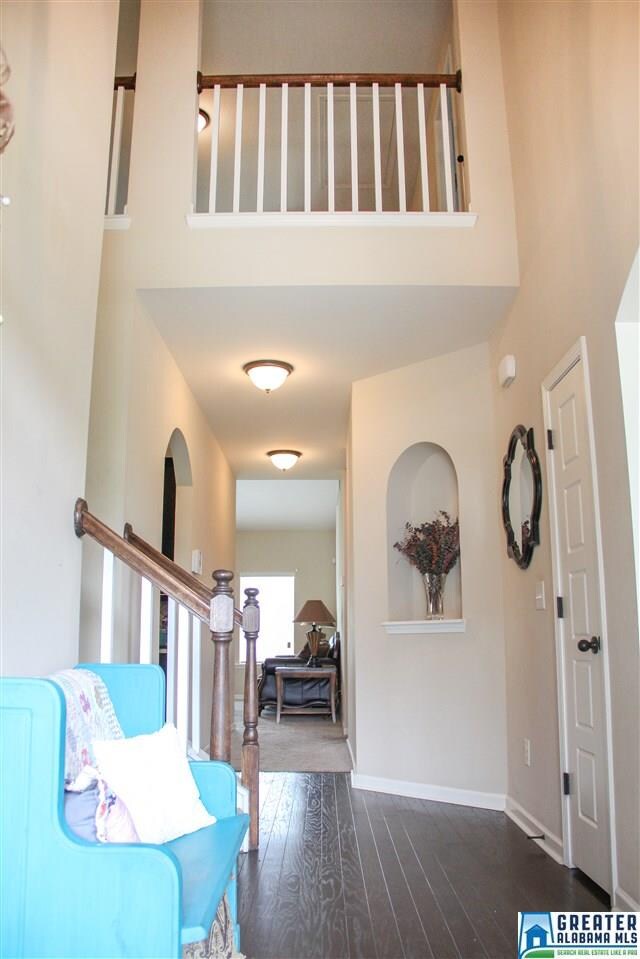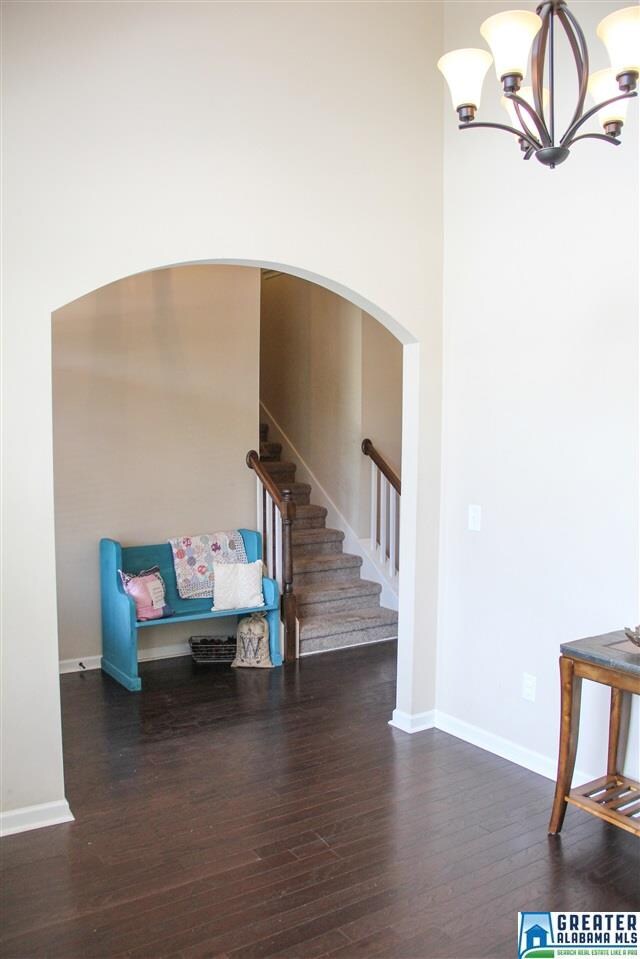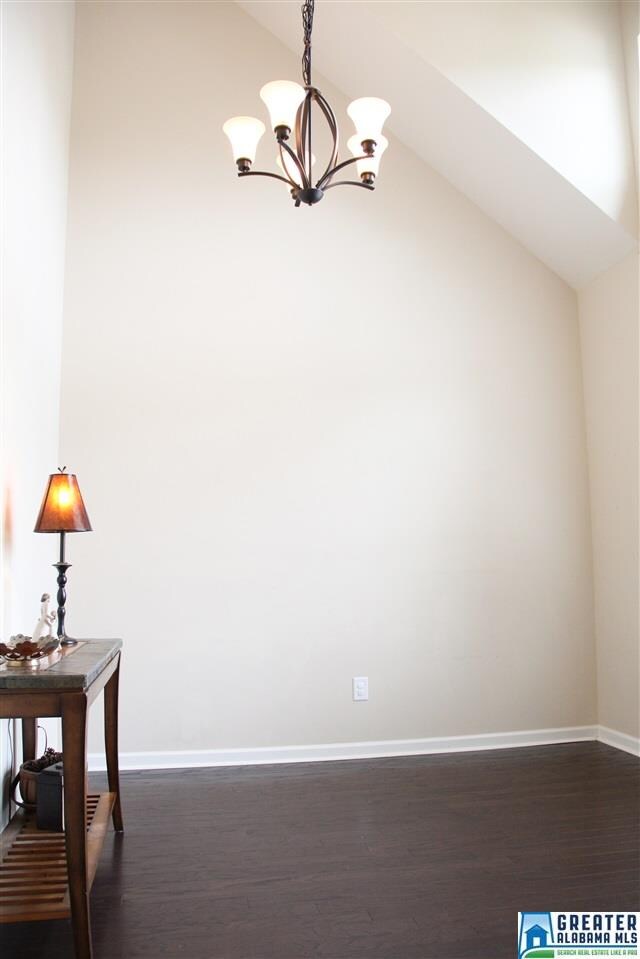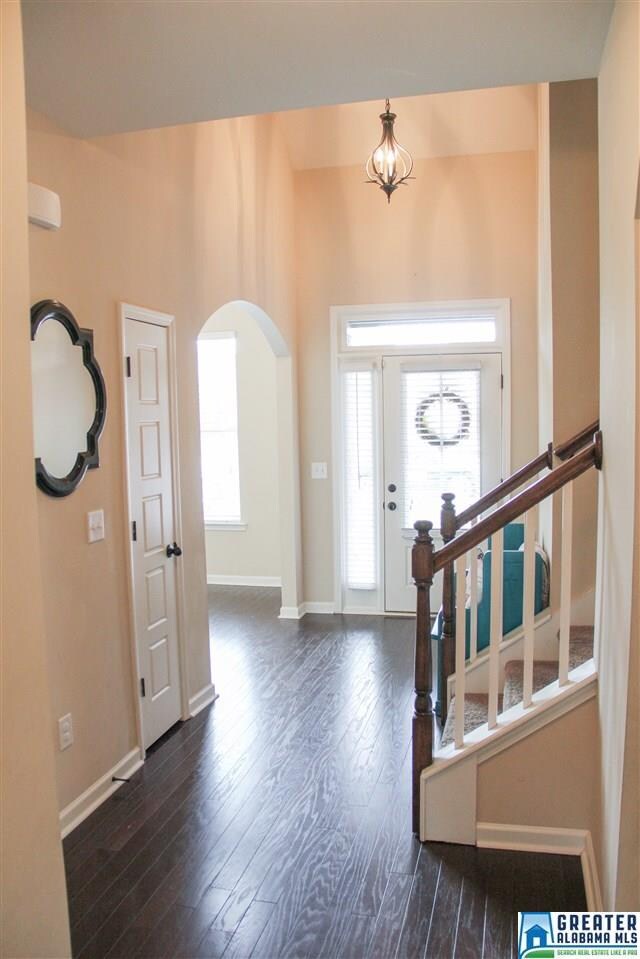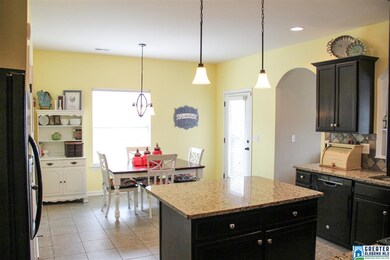
1024 Valhalla Way Calera, AL 35040
Highlights
- In Ground Pool
- Cathedral Ceiling
- Main Floor Primary Bedroom
- Calera Elementary School Rated A
- Wood Flooring
- Attic
About This Home
As of March 2022This is a perfect family home with lots of room to grow. Kitchen is very spacious with tile flooring, Granite Counters, tile backsplash. Kitchen and garage separated with tiled laundry/mud room. Master Suite is on Main Floor with a Beautiful Master Bath including a tile shower, separate large garden tub, tile flooring, and large walk in closet. When you walk in you will see a Formal Dining Room with Dark Wood flooring, which can be used as an office/play space. Beautiful fireplace and high vaulted ceilings will be found in the living room. Upstairs you will find 3 very spacious bedrooms and a Full Bath with tile flooring. A Media Room/ Loft area separates bedrooms and overlooks the living room below. In the backyard you will find a beautiful yard perfect for anyone. Covered Patio and 6' Privacy Fenced in backyard, with a chain-link dog run. Boasting over 2400sqft! Also, a 1 Year 2-10 Home Buyers Warranty!
Last Agent to Sell the Property
Brittany Wheeler
Keller Williams Metro North License #107965 Listed on: 02/14/2018
Home Details
Home Type
- Single Family
Est. Annual Taxes
- $998
Year Built
- Built in 2013
Lot Details
- 8,712 Sq Ft Lot
- Fenced Yard
HOA Fees
- $31 Monthly HOA Fees
Parking
- 2 Car Attached Garage
- Garage on Main Level
- Front Facing Garage
- Driveway
- On-Street Parking
Home Design
- Brick Exterior Construction
- Slab Foundation
- HardiePlank Siding
Interior Spaces
- 2-Story Property
- Crown Molding
- Smooth Ceilings
- Cathedral Ceiling
- Recessed Lighting
- Ventless Fireplace
- Electric Fireplace
- Living Room with Fireplace
- Dining Room
- Loft
- Pull Down Stairs to Attic
- Home Security System
Kitchen
- Electric Oven
- Stove
- Dishwasher
- Stone Countertops
- Disposal
Flooring
- Wood
- Carpet
- Tile
Bedrooms and Bathrooms
- 4 Bedrooms
- Primary Bedroom on Main
- Walk-In Closet
- Split Vanities
- Garden Bath
- Separate Shower
- Linen Closet In Bathroom
Laundry
- Laundry Room
- Laundry on main level
- Washer and Electric Dryer Hookup
Pool
- In Ground Pool
- Fence Around Pool
Outdoor Features
- Covered patio or porch
Utilities
- Central Heating and Cooling System
- Underground Utilities
- Electric Water Heater
Listing and Financial Details
- Assessor Parcel Number 343063001024000
Community Details
Overview
- Mckay Management Association, Phone Number (205) 733-6700
Recreation
- Community Pool
Ownership History
Purchase Details
Home Financials for this Owner
Home Financials are based on the most recent Mortgage that was taken out on this home.Purchase Details
Home Financials for this Owner
Home Financials are based on the most recent Mortgage that was taken out on this home.Purchase Details
Home Financials for this Owner
Home Financials are based on the most recent Mortgage that was taken out on this home.Purchase Details
Home Financials for this Owner
Home Financials are based on the most recent Mortgage that was taken out on this home.Similar Homes in Calera, AL
Home Values in the Area
Average Home Value in this Area
Purchase History
| Date | Type | Sale Price | Title Company |
|---|---|---|---|
| Warranty Deed | $311,000 | None Listed On Document | |
| Warranty Deed | $218,225 | None Available | |
| Warranty Deed | $188,000 | None Available | |
| Warranty Deed | $191,047 | None Available |
Mortgage History
| Date | Status | Loan Amount | Loan Type |
|---|---|---|---|
| Open | $301,670 | Balloon | |
| Previous Owner | $220,450 | VA | |
| Previous Owner | $218,225 | VA | |
| Previous Owner | $191,290 | New Conventional | |
| Previous Owner | $187,586 | FHA |
Property History
| Date | Event | Price | Change | Sq Ft Price |
|---|---|---|---|---|
| 03/25/2022 03/25/22 | Sold | $311,000 | +3.7% | $149 / Sq Ft |
| 02/18/2022 02/18/22 | Pending | -- | -- | -- |
| 02/18/2022 02/18/22 | For Sale | $299,900 | +37.4% | $144 / Sq Ft |
| 03/29/2018 03/29/18 | Sold | $218,225 | -0.4% | $90 / Sq Ft |
| 02/26/2018 02/26/18 | Pending | -- | -- | -- |
| 02/14/2018 02/14/18 | For Sale | $219,000 | +16.5% | $91 / Sq Ft |
| 11/12/2014 11/12/14 | Sold | $188,000 | -10.3% | $73 / Sq Ft |
| 10/31/2014 10/31/14 | Pending | -- | -- | -- |
| 05/09/2014 05/09/14 | For Sale | $209,500 | +9.7% | $82 / Sq Ft |
| 12/28/2012 12/28/12 | Sold | $191,047 | +2.7% | $76 / Sq Ft |
| 10/31/2012 10/31/12 | Pending | -- | -- | -- |
| 05/15/2012 05/15/12 | For Sale | $186,075 | -- | $74 / Sq Ft |
Tax History Compared to Growth
Tax History
| Year | Tax Paid | Tax Assessment Tax Assessment Total Assessment is a certain percentage of the fair market value that is determined by local assessors to be the total taxable value of land and additions on the property. | Land | Improvement |
|---|---|---|---|---|
| 2024 | $1,651 | $30,580 | $0 | $0 |
| 2023 | $1,574 | $29,900 | $0 | $0 |
| 2022 | $0 | $25,280 | $0 | $0 |
| 2021 | $0 | $22,760 | $0 | $0 |
| 2020 | $0 | $20,840 | $0 | $0 |
| 2019 | $998 | $20,000 | $0 | $0 |
| 2017 | $998 | $19,240 | $0 | $0 |
| 2015 | $1,049 | $20,180 | $0 | $0 |
| 2014 | $996 | $19,200 | $0 | $0 |
Agents Affiliated with this Home
-
Dawn Jenkins

Seller's Agent in 2022
Dawn Jenkins
eXp Realty, LLC Central
(205) 427-8962
2 in this area
184 Total Sales
-
Michael Jenkins

Seller Co-Listing Agent in 2022
Michael Jenkins
eXp Realty, LLC Central
(205) 585-5549
3 in this area
145 Total Sales
-
Brian Kelleher

Buyer's Agent in 2022
Brian Kelleher
Keller Williams Homewood
(205) 531-2747
2 in this area
159 Total Sales
-
B
Seller's Agent in 2018
Brittany Wheeler
Keller Williams Metro North
-
Renee Hand

Buyer's Agent in 2018
Renee Hand
Five Star Real Estate, LLC
(205) 991-1500
1 in this area
23 Total Sales
-
Phyllis Black

Seller's Agent in 2014
Phyllis Black
RealtySouth
(205) 365-6116
27 in this area
59 Total Sales
Map
Source: Greater Alabama MLS
MLS Number: 806198
APN: 34-3-06-3-001-024-000
- 1000 Pine Valley Dr
- 2042 Timberline Dr
- 1063 Riviera Dr
- 1108 Aronimink Dr
- 1076 Seminole Place
- 1081 Merion Dr
- 1127 Riviera Dr
- 1064 Timberline Ridge
- 1144 Riviera Dr
- 1063 Timberline Ridge
- 1167 Merion Dr
- 535 Boxwood Bend
- 539 Boxwood Bend
- 1155 Timberline Ridge
- 553 Boxwood Bend
- 550 Boxwood Bend
- 557 Boxwood Bend
- 554 Boxwood Bend
- 561 Boxwood Bend
- 558 Boxwood Bend
