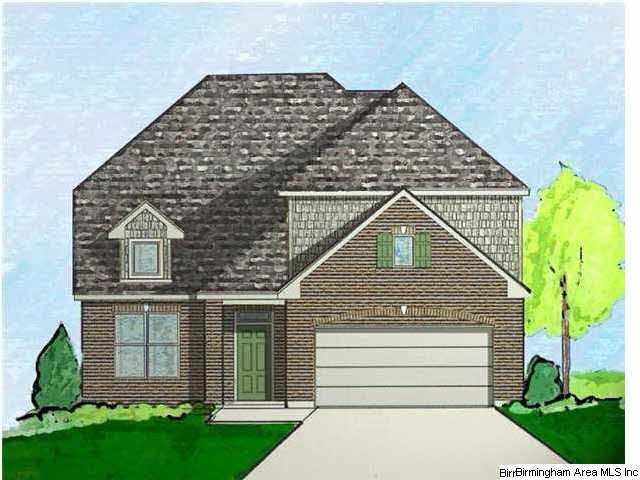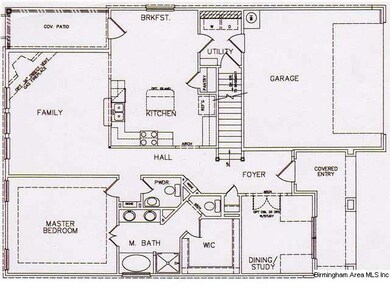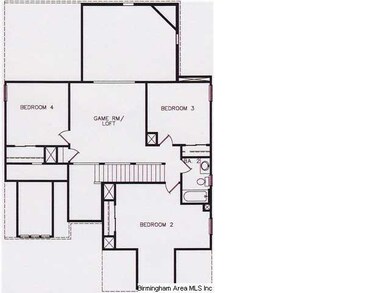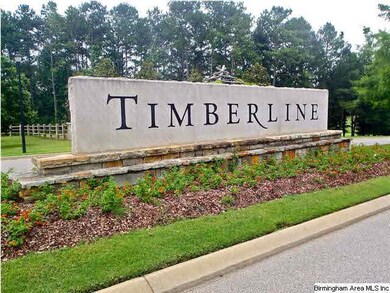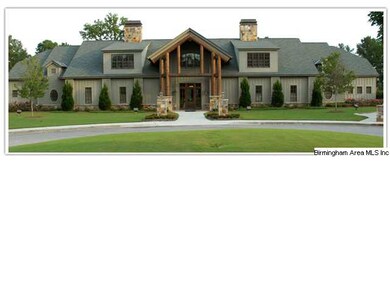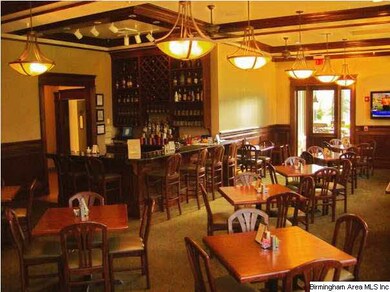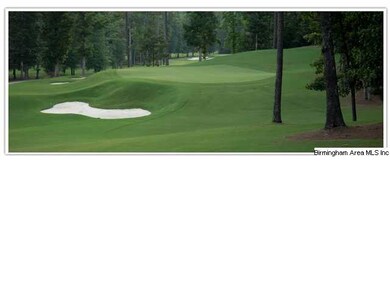
1024 Valhalla Way Calera, AL 35040
Highlights
- Golf Course Community
- New Construction
- Double Shower
- Calera Elementary School Rated A
- In Ground Pool
- Cathedral Ceiling
About This Home
As of March 2022GOLF COURSE COMMUNITY LIVING - AT THIS PRICE?? 100% FINANCING AVAILABLE! AUGUST DELIVERY!! Live and entertain in style at the Timberline Golf Course Community. AUGUST DELIVERY-Time is running out to pick your colors!!!!The "WINDSOR" is our most popular 2 story plan. KIDS of all sizes will enjoy the UPSTAIRS GAME ROOM!! Big enough for the POOL TABLE or AIR HOCKEY!!!! Upstairs you also have 3 bedrooms and a FULL Bath with tiled floor. MOM AND DAD send the kids up stairs to play and you can enjoy your MASTER SUITE with a TILED SHOWER, separate garden tub, tile floors, raised DOUBLE vanity and walk in closet. Enjoy your morning coffee out back on your COVERED PATIO!!!! Spacious kitchen with ISLAND and breakfast area. Utility room separates the garage from the kitchen with walk through doors. FORMAL Dining with hardwood floors. Cozy fireplace in the FAMILY ROOM to keep you warm and cozy on those cold winter nights.
Last Agent to Sell the Property
Ed Lowell
RealtySouth-Bldr & Developer License #000097703 Listed on: 05/15/2012
Co-Listed By
Shelly Nulph
DHI Realty of Alabama
Last Buyer's Agent
Ed Lowell
RealtySouth-Bldr & Developer License #000097703 Listed on: 05/15/2012
Home Details
Home Type
- Single Family
Est. Annual Taxes
- $1,651
Year Built
- 2012
Lot Details
- Interior Lot
HOA Fees
- $26 Monthly HOA Fees
Parking
- 2 Car Attached Garage
- Front Facing Garage
- Driveway
Home Design
- Brick Exterior Construction
- Slab Foundation
- Ridge Vents on the Roof
- HardiePlank Siding
Interior Spaces
- 2-Story Property
- Crown Molding
- Smooth Ceilings
- Cathedral Ceiling
- Ceiling Fan
- Recessed Lighting
- Self Contained Fireplace Unit Or Insert
- Insulated Doors
- Family Room with Fireplace
- Great Room with Fireplace
- Living Room with Fireplace
- Dining Room
- Den
- Loft
Kitchen
- Electric Oven
- Stove
- <<builtInMicrowave>>
- Dishwasher
- ENERGY STAR Qualified Appliances
- Kitchen Island
- Laminate Countertops
- Compactor
- Disposal
Flooring
- Wood
- Carpet
- Tile
- Vinyl
Bedrooms and Bathrooms
- 4 Bedrooms
- Primary Bedroom on Main
- Split Bedroom Floorplan
- Walk-In Closet
- Bathtub and Shower Combination in Primary Bathroom
- Double Shower
- Garden Bath
- Separate Shower
- Linen Closet In Bathroom
Laundry
- Laundry Room
- Washer and Electric Dryer Hookup
Outdoor Features
- In Ground Pool
- Swimming Allowed
- Covered patio or porch
- Exterior Lighting
Utilities
- Zoned Heating and Cooling
- Heat Pump System
- Underground Utilities
- Electric Water Heater
Listing and Financial Details
- Assessor Parcel Number 34-3-06-3-001-024.000
Community Details
Recreation
- Golf Course Community
- Community Pool
Ownership History
Purchase Details
Home Financials for this Owner
Home Financials are based on the most recent Mortgage that was taken out on this home.Purchase Details
Home Financials for this Owner
Home Financials are based on the most recent Mortgage that was taken out on this home.Purchase Details
Home Financials for this Owner
Home Financials are based on the most recent Mortgage that was taken out on this home.Purchase Details
Home Financials for this Owner
Home Financials are based on the most recent Mortgage that was taken out on this home.Similar Homes in Calera, AL
Home Values in the Area
Average Home Value in this Area
Purchase History
| Date | Type | Sale Price | Title Company |
|---|---|---|---|
| Warranty Deed | $311,000 | None Listed On Document | |
| Warranty Deed | $218,225 | None Available | |
| Warranty Deed | $188,000 | None Available | |
| Warranty Deed | $191,047 | None Available |
Mortgage History
| Date | Status | Loan Amount | Loan Type |
|---|---|---|---|
| Open | $301,670 | Balloon | |
| Previous Owner | $220,450 | VA | |
| Previous Owner | $218,225 | VA | |
| Previous Owner | $191,290 | New Conventional | |
| Previous Owner | $187,586 | FHA |
Property History
| Date | Event | Price | Change | Sq Ft Price |
|---|---|---|---|---|
| 03/25/2022 03/25/22 | Sold | $311,000 | +3.7% | $149 / Sq Ft |
| 02/18/2022 02/18/22 | Pending | -- | -- | -- |
| 02/18/2022 02/18/22 | For Sale | $299,900 | +37.4% | $144 / Sq Ft |
| 03/29/2018 03/29/18 | Sold | $218,225 | -0.4% | $90 / Sq Ft |
| 02/26/2018 02/26/18 | Pending | -- | -- | -- |
| 02/14/2018 02/14/18 | For Sale | $219,000 | +16.5% | $91 / Sq Ft |
| 11/12/2014 11/12/14 | Sold | $188,000 | -10.3% | $73 / Sq Ft |
| 10/31/2014 10/31/14 | Pending | -- | -- | -- |
| 05/09/2014 05/09/14 | For Sale | $209,500 | +9.7% | $82 / Sq Ft |
| 12/28/2012 12/28/12 | Sold | $191,047 | +2.7% | $76 / Sq Ft |
| 10/31/2012 10/31/12 | Pending | -- | -- | -- |
| 05/15/2012 05/15/12 | For Sale | $186,075 | -- | $74 / Sq Ft |
Tax History Compared to Growth
Tax History
| Year | Tax Paid | Tax Assessment Tax Assessment Total Assessment is a certain percentage of the fair market value that is determined by local assessors to be the total taxable value of land and additions on the property. | Land | Improvement |
|---|---|---|---|---|
| 2024 | $1,651 | $30,580 | $0 | $0 |
| 2023 | $1,574 | $29,900 | $0 | $0 |
| 2022 | $0 | $25,280 | $0 | $0 |
| 2021 | $0 | $22,760 | $0 | $0 |
| 2020 | $0 | $20,840 | $0 | $0 |
| 2019 | $998 | $20,000 | $0 | $0 |
| 2017 | $998 | $19,240 | $0 | $0 |
| 2015 | $1,049 | $20,180 | $0 | $0 |
| 2014 | $996 | $19,200 | $0 | $0 |
Agents Affiliated with this Home
-
Dawn Jenkins

Seller's Agent in 2022
Dawn Jenkins
eXp Realty, LLC Central
(205) 427-8962
2 in this area
184 Total Sales
-
Michael Jenkins

Seller Co-Listing Agent in 2022
Michael Jenkins
eXp Realty, LLC Central
(205) 585-5549
3 in this area
145 Total Sales
-
Brian Kelleher

Buyer's Agent in 2022
Brian Kelleher
Keller Williams Homewood
(205) 531-2747
2 in this area
159 Total Sales
-
B
Seller's Agent in 2018
Brittany Wheeler
Keller Williams Metro North
-
Renee Hand

Buyer's Agent in 2018
Renee Hand
Five Star Real Estate, LLC
(205) 991-1500
1 in this area
23 Total Sales
-
Phyllis Black

Seller's Agent in 2014
Phyllis Black
RealtySouth
(205) 365-6116
27 in this area
59 Total Sales
Map
Source: Greater Alabama MLS
MLS Number: 531881
APN: 34-3-06-3-001-024-000
- 2042 Timberline Dr
- 1063 Riviera Dr
- 1108 Aronimink Dr
- 1076 Seminole Place
- 1081 Merion Dr
- 1127 Riviera Dr
- 1064 Timberline Ridge
- 1144 Riviera Dr
- 1063 Timberline Ridge
- 1167 Merion Dr
- 535 Boxwood Bend
- 539 Boxwood Bend
- 553 Boxwood Bend
- 1155 Timberline Ridge
- 550 Boxwood Bend
- 557 Boxwood Bend
- 554 Boxwood Bend
- 561 Boxwood Bend
- 558 Boxwood Bend
- 570 Boxwood Bend
