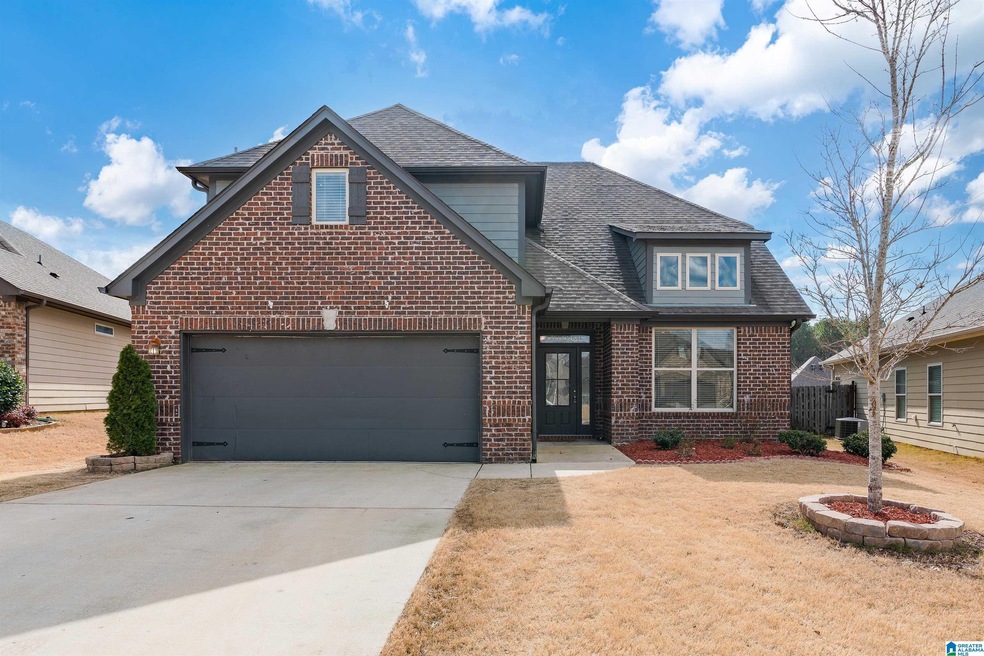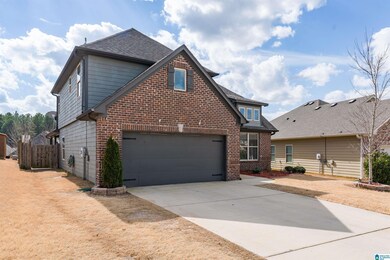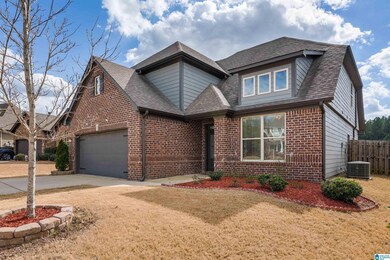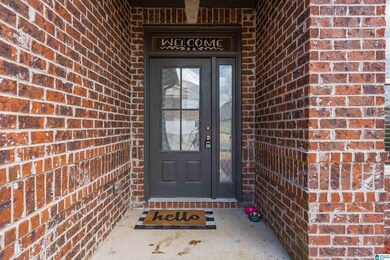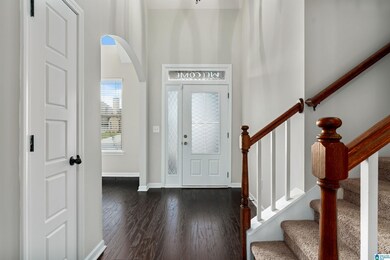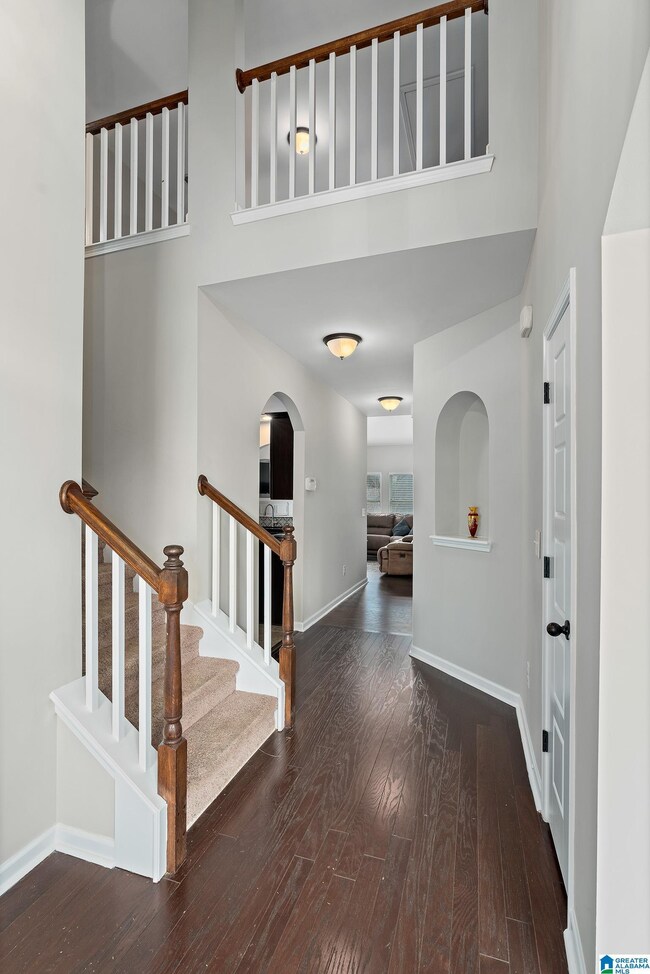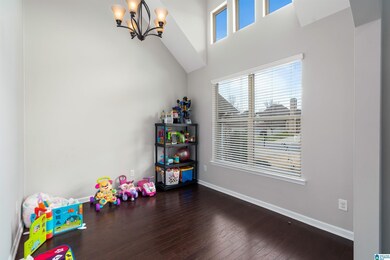
1024 Valhalla Way Calera, AL 35040
Highlights
- Golf Course Community
- In Ground Pool
- Cathedral Ceiling
- Calera Elementary School Rated A
- Clubhouse
- Wood Flooring
About This Home
As of March 2022LOCATED IN THE PRESTIGIOUS TIMBERLINE COMMUNITY, this 4-bed, 2.5 bath home features rich hardwood flooring, stunning arch doorways, natural light to add to the elegance of the bright, open floor plan. Enter in through the foyer boasting soaring ceilings leading to a spacious floor plan that encompasses a formal dining area, living area, & beautiful kitchen. The upgraded gourmet kitchen is well-appointed with custom cabinets, granite counters, a large center island, stainless steel appliances, & a breakfast area. The master suite features a walk-in closet, dual sinks, a soaking tub, & a tile shower. Three bedrooms, loft, & bathroom are located on the second floor. Graciously sit & relax or dine on the oversized patio that sits within a fenced backyard. This home features an unparalleled array of amenities for relaxation, including a clubhouse & community pool. Fresh interior paint 02/2022, carpets cleaned 02/2022. Resident golf membership can be purchased at Timberline Golf Club.
Home Details
Home Type
- Single Family
Est. Annual Taxes
- $1,651
Year Built
- Built in 2013
Lot Details
- 8,712 Sq Ft Lot
- Fenced Yard
- Interior Lot
- Few Trees
HOA Fees
- $31 Monthly HOA Fees
Parking
- 2 Car Attached Garage
- Garage on Main Level
- Front Facing Garage
- Driveway
Home Design
- Brick Exterior Construction
- Slab Foundation
- HardiePlank Siding
Interior Spaces
- 1.5-Story Property
- Crown Molding
- Smooth Ceilings
- Cathedral Ceiling
- Ceiling Fan
- Recessed Lighting
- Ventless Fireplace
- Electric Fireplace
- Double Pane Windows
- Living Room with Fireplace
- Breakfast Room
- Dining Room
- Loft
- Pull Down Stairs to Attic
- Home Security System
Kitchen
- Electric Oven
- Stove
- <<builtInMicrowave>>
- Ice Maker
- Dishwasher
- Stainless Steel Appliances
- Stone Countertops
- Disposal
Flooring
- Wood
- Carpet
- Tile
Bedrooms and Bathrooms
- 4 Bedrooms
- Primary Bedroom on Main
- Walk-In Closet
- Split Vanities
- Bathtub and Shower Combination in Primary Bathroom
- Garden Bath
- Separate Shower
- Linen Closet In Bathroom
Laundry
- Laundry Room
- Laundry on main level
- Washer and Electric Dryer Hookup
Pool
- In Ground Pool
- Fence Around Pool
- Pool is Self Cleaning
Outdoor Features
- Swimming Allowed
- Covered patio or porch
- Exterior Lighting
Schools
- Calera Elementary And Middle School
- Calera High School
Utilities
- Central Heating and Cooling System
- Programmable Thermostat
- Underground Utilities
- Electric Water Heater
Listing and Financial Details
- Visit Down Payment Resource Website
- Assessor Parcel Number 34-3-06-3-001-024.000
Community Details
Overview
- Association fees include common grounds mntc, management fee, recreation facility, utilities for comm areas
- $15 Other Monthly Fees
- Rely Management Association, Phone Number (205) 358-7675
- The community has rules related to allowable golf cart usage in the community
Amenities
- Clubhouse
Recreation
- Golf Course Community
- Community Pool
Ownership History
Purchase Details
Home Financials for this Owner
Home Financials are based on the most recent Mortgage that was taken out on this home.Purchase Details
Home Financials for this Owner
Home Financials are based on the most recent Mortgage that was taken out on this home.Purchase Details
Home Financials for this Owner
Home Financials are based on the most recent Mortgage that was taken out on this home.Purchase Details
Home Financials for this Owner
Home Financials are based on the most recent Mortgage that was taken out on this home.Similar Homes in Calera, AL
Home Values in the Area
Average Home Value in this Area
Purchase History
| Date | Type | Sale Price | Title Company |
|---|---|---|---|
| Warranty Deed | $311,000 | None Listed On Document | |
| Warranty Deed | $218,225 | None Available | |
| Warranty Deed | $188,000 | None Available | |
| Warranty Deed | $191,047 | None Available |
Mortgage History
| Date | Status | Loan Amount | Loan Type |
|---|---|---|---|
| Open | $301,670 | Balloon | |
| Previous Owner | $220,450 | VA | |
| Previous Owner | $218,225 | VA | |
| Previous Owner | $191,290 | New Conventional | |
| Previous Owner | $187,586 | FHA |
Property History
| Date | Event | Price | Change | Sq Ft Price |
|---|---|---|---|---|
| 03/25/2022 03/25/22 | Sold | $311,000 | +3.7% | $149 / Sq Ft |
| 02/18/2022 02/18/22 | Pending | -- | -- | -- |
| 02/18/2022 02/18/22 | For Sale | $299,900 | +37.4% | $144 / Sq Ft |
| 03/29/2018 03/29/18 | Sold | $218,225 | -0.4% | $90 / Sq Ft |
| 02/26/2018 02/26/18 | Pending | -- | -- | -- |
| 02/14/2018 02/14/18 | For Sale | $219,000 | +16.5% | $91 / Sq Ft |
| 11/12/2014 11/12/14 | Sold | $188,000 | -10.3% | $73 / Sq Ft |
| 10/31/2014 10/31/14 | Pending | -- | -- | -- |
| 05/09/2014 05/09/14 | For Sale | $209,500 | +9.7% | $82 / Sq Ft |
| 12/28/2012 12/28/12 | Sold | $191,047 | +2.7% | $76 / Sq Ft |
| 10/31/2012 10/31/12 | Pending | -- | -- | -- |
| 05/15/2012 05/15/12 | For Sale | $186,075 | -- | $74 / Sq Ft |
Tax History Compared to Growth
Tax History
| Year | Tax Paid | Tax Assessment Tax Assessment Total Assessment is a certain percentage of the fair market value that is determined by local assessors to be the total taxable value of land and additions on the property. | Land | Improvement |
|---|---|---|---|---|
| 2024 | $1,651 | $30,580 | $0 | $0 |
| 2023 | $1,574 | $29,900 | $0 | $0 |
| 2022 | $0 | $25,280 | $0 | $0 |
| 2021 | $0 | $22,760 | $0 | $0 |
| 2020 | $0 | $20,840 | $0 | $0 |
| 2019 | $998 | $20,000 | $0 | $0 |
| 2017 | $998 | $19,240 | $0 | $0 |
| 2015 | $1,049 | $20,180 | $0 | $0 |
| 2014 | $996 | $19,200 | $0 | $0 |
Agents Affiliated with this Home
-
Dawn Jenkins

Seller's Agent in 2022
Dawn Jenkins
eXp Realty, LLC Central
(205) 427-8962
2 in this area
184 Total Sales
-
Michael Jenkins

Seller Co-Listing Agent in 2022
Michael Jenkins
eXp Realty, LLC Central
(205) 585-5549
3 in this area
145 Total Sales
-
Brian Kelleher

Buyer's Agent in 2022
Brian Kelleher
Keller Williams Homewood
(205) 531-2747
2 in this area
159 Total Sales
-
B
Seller's Agent in 2018
Brittany Wheeler
Keller Williams Metro North
-
Renee Hand

Buyer's Agent in 2018
Renee Hand
Five Star Real Estate, LLC
(205) 991-1500
1 in this area
23 Total Sales
-
Phyllis Black

Seller's Agent in 2014
Phyllis Black
RealtySouth
(205) 365-6116
27 in this area
59 Total Sales
Map
Source: Greater Alabama MLS
MLS Number: 1310931
APN: 34-3-06-3-001-024-000
- 2042 Timberline Dr
- 1063 Riviera Dr
- 1108 Aronimink Dr
- 1076 Seminole Place
- 1081 Merion Dr
- 1127 Riviera Dr
- 1064 Timberline Ridge
- 1144 Riviera Dr
- 1063 Timberline Ridge
- 1167 Merion Dr
- 535 Boxwood Bend
- 539 Boxwood Bend
- 553 Boxwood Bend
- 1155 Timberline Ridge
- 550 Boxwood Bend
- 557 Boxwood Bend
- 554 Boxwood Bend
- 561 Boxwood Bend
- 558 Boxwood Bend
- 570 Boxwood Bend
