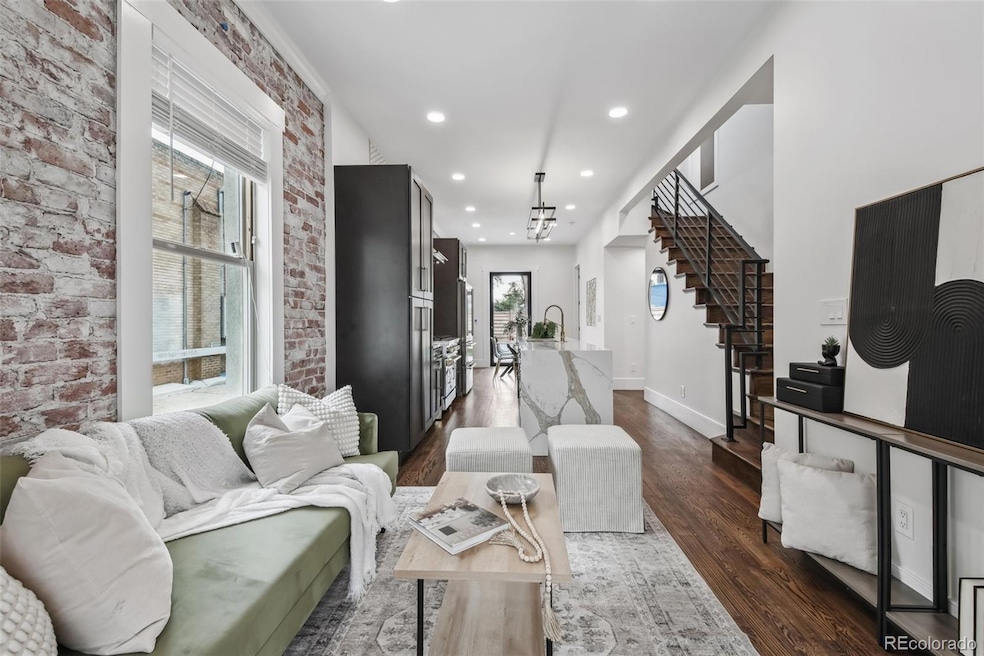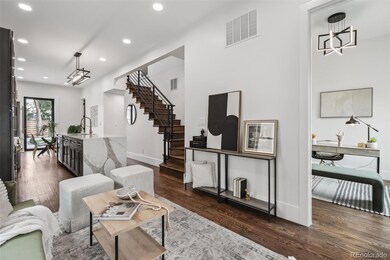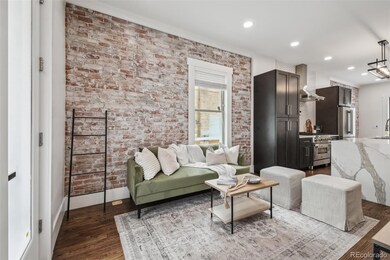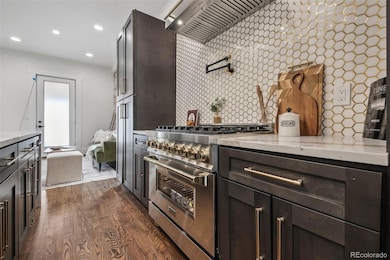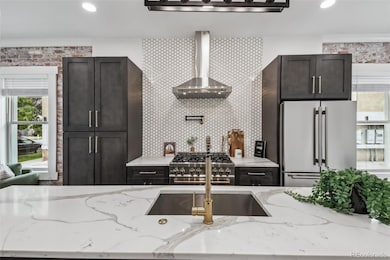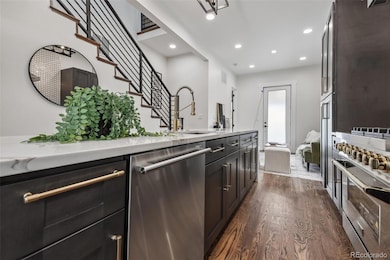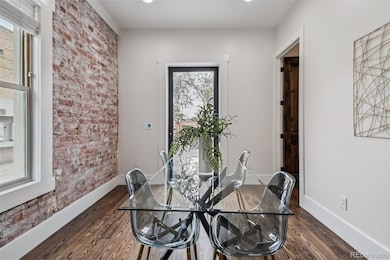1024 W 8th Ave Denver, CO 80204
Lincoln Park NeighborhoodEstimated payment $4,097/month
Highlights
- Primary Bedroom Suite
- Open Floorplan
- High Ceiling
- City View
- Wood Flooring
- Quartz Countertops
About This Home
***$17,500 GRANT LENDER INCENTIVE*** Reach out directly to listing agent for more info! Stunning Renovated Home in the Heart of Denver’s Santa Fe Arts District
Welcome to this beautifully renovated 3-bedroom, 4-bathroom gem just minutes from Downtown Denver! Perfectly situated in the vibrant and walkable Santa Fe Arts District, you’ll be steps from art galleries, trendy restaurants, and local hotspots.
This home boasts a thoughtfully designed layout, with each bedroom featuring its own en suite bathroom and walk-in closets—offering privacy, convenience, and luxury. You will find exposed brick throughout the home. A newly added top-level bedroom suite provides a private retreat, while a finished basement adds valuable flexible space.
Guests will enjoy the convenience of a main-level powder room with laundry, and you’ll love the upscale finishes throughout: quartz countertops, high-quality tile work, wood flooring, and premium touches like smart toilets and smart mirrors.
Parking won’t be an issue with parking for two vehicles accessible via a private side gate leading to the homes backyard! Plus additional on-street options.
Don’t miss your chance to live in one of Denver’s most dynamic neighborhoods in a home that blends modern updates with histroric charm!
Listing Agent
8z Real Estate Brokerage Email: Pepe.Aragon@8z.com,303-941-3829 License #40024124 Listed on: 06/06/2025

Co-Listing Agent
8z Real Estate Brokerage Email: Pepe.Aragon@8z.com,303-941-3829 License #100089181
Home Details
Home Type
- Single Family
Est. Annual Taxes
- $1,731
Year Built
- Built in 1895 | Remodeled
Lot Details
- 2,500 Sq Ft Lot
- North Facing Home
- Property is Fully Fenced
- Level Lot
- Private Yard
- Property is zoned C-MS-5
Parking
- 2 Parking Spaces
Home Design
- Brick Exterior Construction
- Stucco
Interior Spaces
- 2-Story Property
- Open Floorplan
- High Ceiling
- Living Room
- Dining Room
- Wood Flooring
- City Views
- Laundry Room
- Finished Basement
Kitchen
- Oven
- Cooktop with Range Hood
- Dishwasher
- Kitchen Island
- Quartz Countertops
- Disposal
Bedrooms and Bathrooms
- Primary Bedroom Suite
- Walk-In Closet
Outdoor Features
- Patio
Schools
- Greenlee Elementary School
- Strive Federal Middle School
- West Leadership High School
Utilities
- Forced Air Heating and Cooling System
- Cable TV Available
Community Details
- No Home Owners Association
- Hunts Add Subdivision
Listing and Financial Details
- Exclusions: Appliances are negotiable.
- Assessor Parcel Number 5044-20-004
Map
Home Values in the Area
Average Home Value in this Area
Tax History
| Year | Tax Paid | Tax Assessment Tax Assessment Total Assessment is a certain percentage of the fair market value that is determined by local assessors to be the total taxable value of land and additions on the property. | Land | Improvement |
|---|---|---|---|---|
| 2024 | $1,731 | $21,850 | $14,740 | $7,110 |
| 2023 | $1,693 | $21,850 | $14,740 | $7,110 |
| 2022 | $2,000 | $25,150 | $16,510 | $8,640 |
| 2021 | $1,930 | $25,870 | $16,980 | $8,890 |
| 2020 | $1,703 | $22,950 | $8,940 | $14,010 |
| 2019 | $1,655 | $22,950 | $8,940 | $14,010 |
| 2018 | $1,504 | $19,440 | $7,200 | $12,240 |
| 2017 | $1,499 | $19,440 | $7,200 | $12,240 |
| 2016 | $1,221 | $14,970 | $3,980 | $10,990 |
| 2015 | $1,170 | $14,970 | $3,980 | $10,990 |
| 2014 | $946 | $11,390 | $2,388 | $9,002 |
Property History
| Date | Event | Price | List to Sale | Price per Sq Ft |
|---|---|---|---|---|
| 10/16/2025 10/16/25 | Price Changed | $750,000 | -6.2% | $500 / Sq Ft |
| 09/03/2025 09/03/25 | Price Changed | $799,500 | -5.9% | $533 / Sq Ft |
| 06/06/2025 06/06/25 | For Sale | $850,000 | -- | $567 / Sq Ft |
Purchase History
| Date | Type | Sale Price | Title Company |
|---|---|---|---|
| Warranty Deed | $330,000 | -- | |
| Warranty Deed | $315,000 | -- | |
| Warranty Deed | $88,050 | -- |
Mortgage History
| Date | Status | Loan Amount | Loan Type |
|---|---|---|---|
| Open | $288,000 | New Conventional | |
| Previous Owner | $84,309 | No Value Available | |
| Closed | $6,600 | No Value Available |
Source: REcolorado®
MLS Number: 8769663
APN: 5044-20-004
- 841 Lipan St
- 828 Mariposa St
- 741 Mariposa St Unit 747
- 845 Mariposa St
- 919 Santa fe Dr
- 953 Kalamath St
- 910 Santa fe Dr Unit 19
- 603 Inca St Unit 315
- 603 Inca St Unit 229
- 603 Inca St Unit 429
- 603 Inca St Unit 303
- 603 Inca St Unit 216
- 603 Inca St Unit 313
- 603 Inca St Unit 301
- 603 Inca St Unit 423
- 925 Inca St Unit 7
- 927 Inca St Unit 2
- 664 Inca St
- 701 Galapago St
- 1020 Kalamath St
- 665 Santa fe Dr Unit 528
- 809 W 9th Ave
- 625 Inca St
- 505 Lipan St
- 1010 N Santa fe Dr
- 856 Fox St
- 1040 Santa fe Dr
- 1200 W 11th Ave
- 1276 W 11th Ave
- 1278 W 11th Ave Unit ID1300967P
- 475 Galapago St Unit 6
- 654 Elati St
- 1150 Inca St
- 601 W 11th Ave Unit 122
- 1225 Santa fe Dr
- 1000 Speer Blvd
- 1275 N Santa fe Dr
- 300 W 11th Ave Unit 5I
- 990 N Cherokee St
- 909 Bannock St
