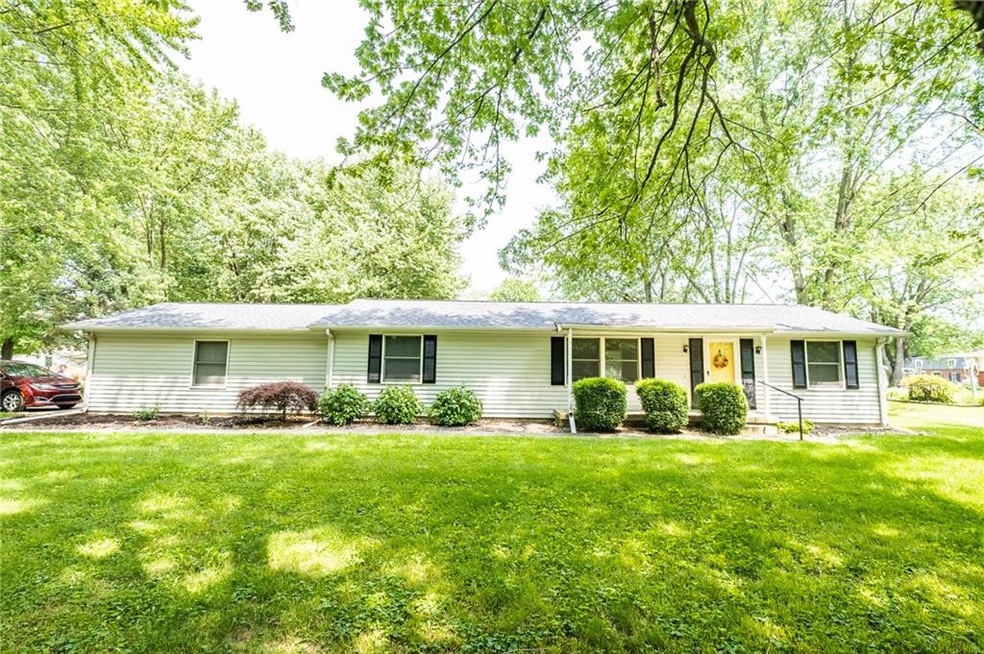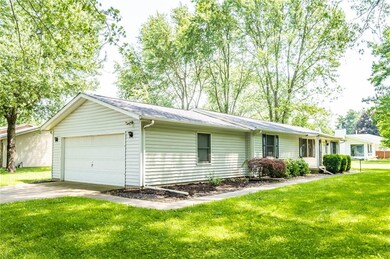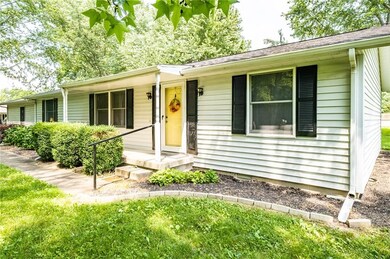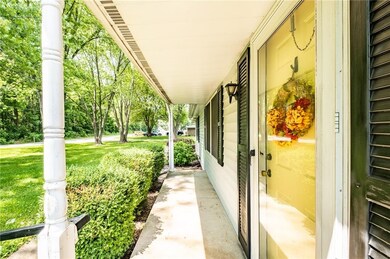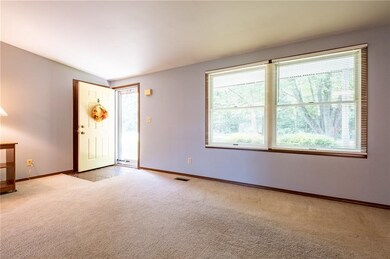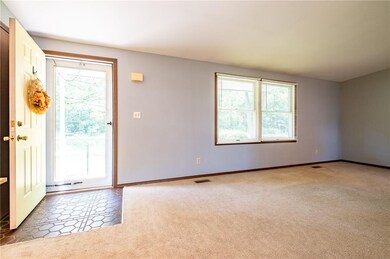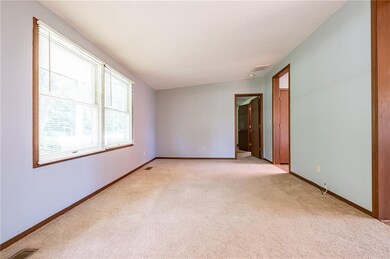
10241 N 50 W Columbus, IN 47203
Highlights
- Ranch Style House
- 2 Car Attached Garage
- Programmable Thermostat
- Columbus North High School Rated A
- Breakfast Bar
- Forced Air Heating and Cooling System
About This Home
As of October 2022Just what you have been waiting for. Well maintained 3 bedroom 2 bath ranch with a taste of country living and yet close enough to Columbus and Edinburgh Outlet Mall along with quick access to I-65. Freshly painted inside along with new blinds in living room and dining room plus new roof in Nov 2020. HVAC and water heater less than 5 years old. Enjoy the nice size corner lot which is waiting for you to put your personal touches on it. Schedule your showing now as this home will not last long.
Last Agent to Sell the Property
CENTURY 21 Scheetz License #RB16001459 Listed on: 06/18/2021

Last Buyer's Agent
Sarah Sanders
RE/MAX Real Estate Prof

Home Details
Home Type
- Single Family
Est. Annual Taxes
- $1,824
Year Built
- Built in 1987
Lot Details
- 0.37 Acre Lot
Parking
- 2 Car Attached Garage
- Driveway
Home Design
- Ranch Style House
- Vinyl Siding
Interior Spaces
- 1,248 Sq Ft Home
- Window Screens
- Combination Kitchen and Dining Room
- Crawl Space
- Attic Access Panel
- Fire and Smoke Detector
Kitchen
- Breakfast Bar
- Gas Oven
- Built-In Microwave
Bedrooms and Bathrooms
- 3 Bedrooms
- 2 Full Bathrooms
Laundry
- Dryer
- Washer
Utilities
- Forced Air Heating and Cooling System
- Heating System Uses Gas
- Programmable Thermostat
- Gas Water Heater
- Septic Tank
- Multiple Phone Lines
Community Details
- Oakcrest Subdivision
Listing and Financial Details
- Assessor Parcel Number 030524130002400009
Ownership History
Purchase Details
Home Financials for this Owner
Home Financials are based on the most recent Mortgage that was taken out on this home.Purchase Details
Home Financials for this Owner
Home Financials are based on the most recent Mortgage that was taken out on this home.Purchase Details
Similar Homes in Columbus, IN
Home Values in the Area
Average Home Value in this Area
Purchase History
| Date | Type | Sale Price | Title Company |
|---|---|---|---|
| Deed | $224,000 | Security Title Services | |
| Warranty Deed | $187,900 | None Available | |
| Interfamily Deed Transfer | $105,000 | Smart & Johnson Title Corp | |
| Deed | $105,000 | -- |
Property History
| Date | Event | Price | Change | Sq Ft Price |
|---|---|---|---|---|
| 10/25/2022 10/25/22 | Sold | $224,000 | -2.6% | $179 / Sq Ft |
| 09/21/2022 09/21/22 | Price Changed | $230,000 | +9.5% | $184 / Sq Ft |
| 09/20/2022 09/20/22 | Pending | -- | -- | -- |
| 09/20/2022 09/20/22 | For Sale | $210,000 | +11.8% | $168 / Sq Ft |
| 07/19/2021 07/19/21 | Sold | $187,900 | +1.6% | $151 / Sq Ft |
| 06/20/2021 06/20/21 | Pending | -- | -- | -- |
| 06/18/2021 06/18/21 | For Sale | $184,900 | -- | $148 / Sq Ft |
Tax History Compared to Growth
Tax History
| Year | Tax Paid | Tax Assessment Tax Assessment Total Assessment is a certain percentage of the fair market value that is determined by local assessors to be the total taxable value of land and additions on the property. | Land | Improvement |
|---|---|---|---|---|
| 2024 | $1,361 | $191,400 | $43,900 | $147,500 |
| 2023 | $1,235 | $180,700 | $43,900 | $136,800 |
| 2022 | $905 | $139,700 | $43,900 | $95,800 |
| 2021 | $831 | $126,700 | $28,300 | $98,400 |
| 2020 | $1,826 | $113,500 | $28,300 | $85,200 |
| 2019 | $3,223 | $108,700 | $28,300 | $80,400 |
| 2018 | $1,554 | $108,700 | $28,300 | $80,400 |
| 2017 | $1,524 | $107,000 | $28,600 | $78,400 |
| 2016 | $1,521 | $107,000 | $28,600 | $78,400 |
| 2014 | $1,548 | $105,500 | $28,600 | $76,900 |
Agents Affiliated with this Home
-
K
Seller's Agent in 2022
Kennedy Staggs
CENTURY 21 Breeden REALTORS®
(812) 372-3766
20 Total Sales
-

Buyer's Agent in 2022
Bev Roberts
CENTURY 21 Breeden REALTORS®
(812) 343-9486
164 Total Sales
-
Carla Janikowski

Seller's Agent in 2021
Carla Janikowski
CENTURY 21 Scheetz
(812) 343-0963
47 Total Sales
-

Buyer's Agent in 2021
Sarah Sanders
RE/MAX
(866) 577-3629
273 Total Sales
Map
Source: MIBOR Broker Listing Cooperative®
MLS Number: 21790207
APN: 03-05-24-130-002.400-009
- 1061 Grace St
- 1310 Tannehill Rd
- 9117 Main St
- 1530 Mill St
- 9325 N Friendship Dr
- 9316 N Friendship Dr
- 8416 Buckingham Dr
- 1896 Woodland Parks Dr
- 0 River Rd
- 2034 Buckthorn Dr
- 2016 Woodland Parks Dr
- 2068 Deer Valley Ct
- 650 North St
- 1584 Shady Ln
- 4986 Adkins St
- 4335 River Rd
- 4232 Bunting Ln
- 5861 N 330 W
- 933 Hummingbird Ln
- 11686 S 825 W
