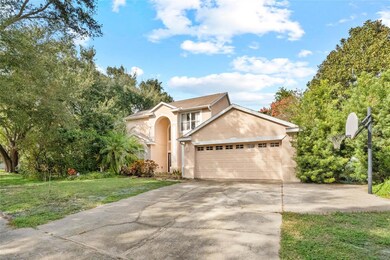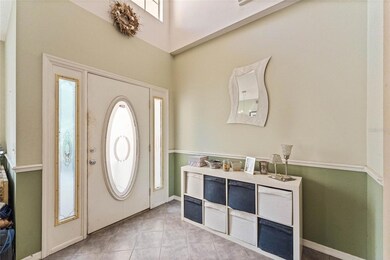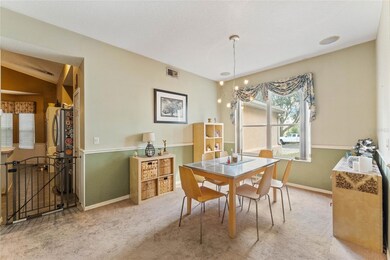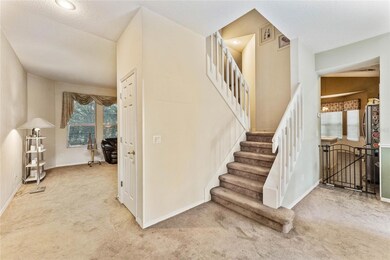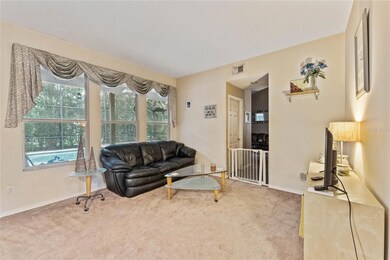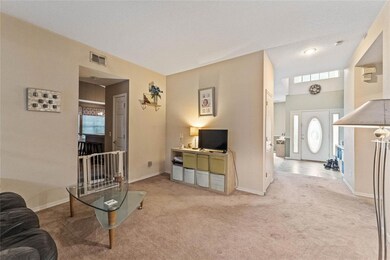
10241 Pointview Ct Orlando, FL 32836
Dr. Phillips NeighborhoodHighlights
- Community Boat Slip
- Access To Lake
- Community Lake
- Boat Ramp
- Screened Pool
- Clubhouse
About This Home
As of March 2024Located in the esteemed Sand Lake Pointe in Dr. Phillips, this 5-BEDROOM POOL HOME presents a unique opportunity. Set on an OVERSIZED LOT with a generous 3000 SQUARE FEET, this residence is ripe for transformation.
The home features an OPEN FLOOR PLAN, maximizing space and flow, accentuated by HIGH CEILINGS. The MASTER SUITE is strategically placed DOWNSTAIRS for ease and comfort. Each space in this house offers POTENTIAL, ready for modern updates and personal customization.
The neighborhood itself is a highlight, with GRADE A SCHOOLS ensuring top-notch education for young residents. For dining enthusiasts, Sand Lake Restaurant Row is just minutes away, offering a diverse range of eateries and cuisines.
The EXPANSIVE YARD and POOL AREA are primed for gatherings, from casual weekend barbecues to special occasions. Envision a home where FUNCTIONALITY meets personal style, a space that evolves with your family's needs.
Situated at 10241 Pointview Ct, the property is priced in alignment with its condition, emphasizing its POTENTIAL. If you're seeking a home that you can shape to your vision in a sought-after location, this is your chance. Dive into this opportunity and see the possibilities unfold.
Last Agent to Sell the Property
LAKESIDE REALTY WINDERMERE INC Brokerage Phone: 407-876-5575 License #3341368 Listed on: 10/27/2023

Home Details
Home Type
- Single Family
Est. Annual Taxes
- $4,960
Year Built
- Built in 1995
Lot Details
- 0.32 Acre Lot
- Southwest Facing Home
- Mature Landscaping
- Private Lot
- Oversized Lot
- Wooded Lot
- Landscaped with Trees
- Property is zoned P-D
HOA Fees
- $42 Monthly HOA Fees
Parking
- 2 Car Attached Garage
Home Design
- Florida Architecture
- Bi-Level Home
- Slab Foundation
- Shingle Roof
- Stucco
Interior Spaces
- 2,990 Sq Ft Home
- Built-In Features
- Ceiling Fan
- Blinds
- Sliding Doors
- Family Room
- Loft
- Attic
Kitchen
- Range
- Microwave
- Dishwasher
- Disposal
Flooring
- Carpet
- Ceramic Tile
Bedrooms and Bathrooms
- 5 Bedrooms
- Walk-In Closet
Laundry
- Laundry Room
- Dryer
- Washer
Pool
- Screened Pool
- In Ground Pool
- In Ground Spa
- Gunite Pool
- Fence Around Pool
Outdoor Features
- Access To Lake
- Boat Ramp
- Screened Patio
- Rear Porch
Schools
- Bay Meadows Elementary School
- Southwest Middle School
- Dr. Phillips High School
Utilities
- Central Air
- Heating Available
- Thermostat
- Electric Water Heater
- Septic Tank
- Cable TV Available
Listing and Financial Details
- Visit Down Payment Resource Website
- Legal Lot and Block 353 / 3
- Assessor Parcel Number 02-24-28-7861-03-530
Community Details
Overview
- Leland Management Association, Phone Number (407) 781-1188
- Sand Lake Point Subdivision
- Community Lake
Amenities
- Clubhouse
Recreation
- Community Boat Slip
- Tennis Courts
- Community Playground
Ownership History
Purchase Details
Home Financials for this Owner
Home Financials are based on the most recent Mortgage that was taken out on this home.Purchase Details
Home Financials for this Owner
Home Financials are based on the most recent Mortgage that was taken out on this home.Purchase Details
Home Financials for this Owner
Home Financials are based on the most recent Mortgage that was taken out on this home.Purchase Details
Home Financials for this Owner
Home Financials are based on the most recent Mortgage that was taken out on this home.Purchase Details
Home Financials for this Owner
Home Financials are based on the most recent Mortgage that was taken out on this home.Purchase Details
Similar Homes in Orlando, FL
Home Values in the Area
Average Home Value in this Area
Purchase History
| Date | Type | Sale Price | Title Company |
|---|---|---|---|
| Warranty Deed | $815,000 | None Listed On Document | |
| Warranty Deed | $565,000 | Hometown Title | |
| Warranty Deed | $354,900 | Sunbelt Title Agency | |
| Warranty Deed | $354,900 | Sunbelt Title Agency | |
| Warranty Deed | $267,000 | -- | |
| Warranty Deed | $200,300 | -- |
Mortgage History
| Date | Status | Loan Amount | Loan Type |
|---|---|---|---|
| Open | $45,000 | New Conventional | |
| Open | $652,000 | New Conventional | |
| Previous Owner | $542,000 | Construction | |
| Previous Owner | $65,000 | Credit Line Revolving | |
| Previous Owner | $278,935 | New Conventional | |
| Previous Owner | $325,000 | Fannie Mae Freddie Mac | |
| Previous Owner | $283,920 | Purchase Money Mortgage | |
| Previous Owner | $240,000 | New Conventional | |
| Previous Owner | $30,000 | Credit Line Revolving | |
| Previous Owner | $189,385 | New Conventional | |
| Previous Owner | $50,000 | Credit Line Revolving |
Property History
| Date | Event | Price | Change | Sq Ft Price |
|---|---|---|---|---|
| 07/10/2025 07/10/25 | Price Changed | $855,000 | -2.3% | $286 / Sq Ft |
| 06/06/2025 06/06/25 | For Sale | $875,000 | +7.4% | $293 / Sq Ft |
| 03/25/2024 03/25/24 | Sold | $815,000 | 0.0% | $273 / Sq Ft |
| 02/29/2024 02/29/24 | Price Changed | $815,000 | +2.0% | $273 / Sq Ft |
| 02/28/2024 02/28/24 | Pending | -- | -- | -- |
| 02/26/2024 02/26/24 | For Sale | $799,000 | +41.4% | $267 / Sq Ft |
| 01/08/2024 01/08/24 | Sold | $565,000 | -13.1% | $189 / Sq Ft |
| 12/13/2023 12/13/23 | Pending | -- | -- | -- |
| 12/12/2023 12/12/23 | For Sale | $649,880 | 0.0% | $217 / Sq Ft |
| 12/10/2023 12/10/23 | Pending | -- | -- | -- |
| 11/14/2023 11/14/23 | Price Changed | $649,880 | -3.7% | $217 / Sq Ft |
| 10/27/2023 10/27/23 | For Sale | $675,000 | -- | $226 / Sq Ft |
Tax History Compared to Growth
Tax History
| Year | Tax Paid | Tax Assessment Tax Assessment Total Assessment is a certain percentage of the fair market value that is determined by local assessors to be the total taxable value of land and additions on the property. | Land | Improvement |
|---|---|---|---|---|
| 2025 | $5,328 | $625,650 | $120,000 | $505,650 |
| 2024 | $4,960 | $602,410 | $120,000 | $482,410 |
| 2023 | $4,960 | $326,978 | $0 | $0 |
| 2022 | $4,776 | $317,454 | $0 | $0 |
| 2021 | $4,693 | $308,208 | $0 | $0 |
| 2020 | $4,486 | $303,953 | $0 | $0 |
| 2019 | $4,619 | $297,119 | $0 | $0 |
| 2018 | $4,582 | $291,579 | $0 | $0 |
| 2017 | $4,514 | $352,565 | $80,000 | $272,565 |
| 2016 | $4,485 | $345,555 | $80,000 | $265,555 |
| 2015 | $4,557 | $333,355 | $80,000 | $253,355 |
| 2014 | $4,618 | $316,951 | $80,000 | $236,951 |
Agents Affiliated with this Home
-
Jennifer Wemert

Seller's Agent in 2025
Jennifer Wemert
WEMERT GROUP REALTY LLC
(321) 567-1293
15 in this area
3,585 Total Sales
-
David Chubb

Seller Co-Listing Agent in 2025
David Chubb
WEMERT GROUP REALTY LLC
(407) 288-7374
1 in this area
32 Total Sales
-
Kenneth Claytor
K
Seller's Agent in 2024
Kenneth Claytor
EMPIRE NETWORK REALTY
(407) 440-3798
4 in this area
9 Total Sales
-
Sean Hooke

Seller's Agent in 2024
Sean Hooke
LAKESIDE REALTY WINDERMERE INC
(603) 481-3377
2 in this area
53 Total Sales
-
Ayesha Chubb

Buyer's Agent in 2024
Ayesha Chubb
WEMERT GROUP REALTY LLC
(407) 361-0981
1 in this area
82 Total Sales
-
Yandel Ramirez

Buyer's Agent in 2024
Yandel Ramirez
VESTI LLC
(407) 575-2754
2 in this area
17 Total Sales
Map
Source: Stellar MLS
MLS Number: O6151839
APN: 02-2428-7861-03-530
- 10337 Pointview Ct
- 10080 Cove Lake Dr
- 10125 Foxhurst Ct
- 10001 Newington Dr
- 10146 Pointview Ct
- 7507 Sandstone Dr
- 7733 Pointe Venezia Dr
- 7624 Pointe Venezia Dr
- 10161 Culpepper Ct
- 8206 Gemstone Ct
- 8038 Glitter Ct
- 10232 Turkey Lake Rd Unit 180
- 10232 Turkey Lake Rd Unit 181
- 9137 Southern Breeze Dr
- 9142 Southern Breeze Dr
- 10330 Turkey Lake Rd Unit A-4 AK/A 107
- 10030 Chatham Oaks Ct
- 9774 Bohart Ct
- 9210 Southern Breeze Dr
- 8531 Geddes Loop

