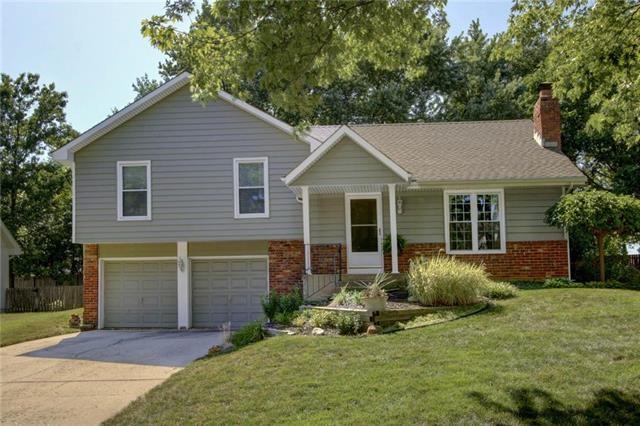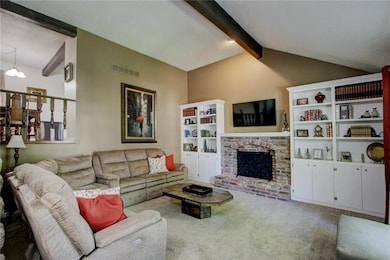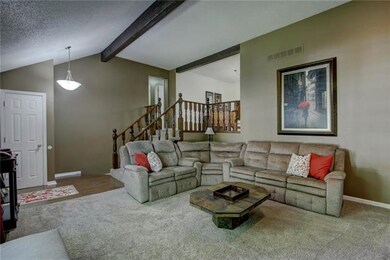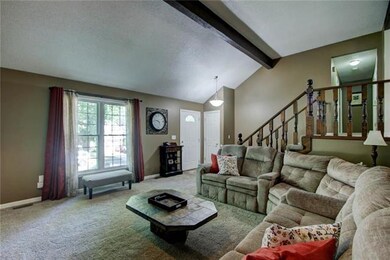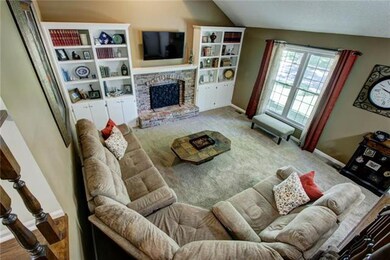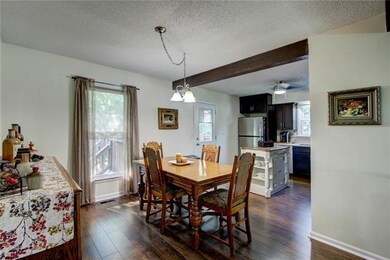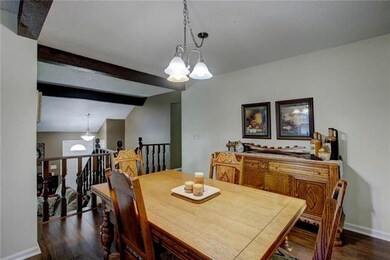
10242 Haskins St Lenexa, KS 66215
Oak Park NeighborhoodEstimated Value: $362,000 - $377,000
Highlights
- Deck
- Recreation Room
- Traditional Architecture
- Shawnee Mission South High School Rated A
- Vaulted Ceiling
- Granite Countertops
About This Home
As of August 2020Multiple Offer situation--Please have your offer in by 2:00pm on Thursday, July 16. A great find in this low maintenance front to back split! Ready to move into with all new kitchen w/new custom cabinets, quartz counter tops, SS appliances. Can't leave out the new master bath shower, and newer siding. Relax on the deck or by the fire pit in the flat backyard with wood fence all around and tall trees that provides perfect evening shade. Location, Condition, Price--we've got it all!
Last Agent to Sell the Property
ReeceNichols - Overland Park License #SP00054789 Listed on: 07/15/2020

Home Details
Home Type
- Single Family
Est. Annual Taxes
- $4,168
Year Built
- Built in 1978
Lot Details
- 9,374 Sq Ft Lot
- Wood Fence
Parking
- 2 Car Attached Garage
- Front Facing Garage
- Garage Door Opener
Home Design
- Traditional Architecture
- Split Level Home
- Composition Roof
- Vinyl Siding
Interior Spaces
- Wet Bar: Carpet, Ceiling Fan(s), Shower Only
- Built-In Features: Carpet, Ceiling Fan(s), Shower Only
- Vaulted Ceiling
- Ceiling Fan: Carpet, Ceiling Fan(s), Shower Only
- Skylights
- Shades
- Plantation Shutters
- Drapes & Rods
- Family Room with Fireplace
- Recreation Room
- Finished Basement
- Natural lighting in basement
- Laundry on lower level
Kitchen
- Eat-In Kitchen
- Electric Oven or Range
- Cooktop
- Recirculated Exhaust Fan
- Dishwasher
- Stainless Steel Appliances
- Granite Countertops
- Laminate Countertops
- Disposal
Flooring
- Wall to Wall Carpet
- Linoleum
- Laminate
- Stone
- Ceramic Tile
- Luxury Vinyl Plank Tile
- Luxury Vinyl Tile
Bedrooms and Bathrooms
- 3 Bedrooms
- Cedar Closet: Carpet, Ceiling Fan(s), Shower Only
- Walk-In Closet: Carpet, Ceiling Fan(s), Shower Only
- Double Vanity
- Bathtub with Shower
Home Security
- Storm Doors
- Fire and Smoke Detector
Outdoor Features
- Deck
- Enclosed patio or porch
Schools
- Rosehill Elementary School
- Sm South High School
Utilities
- Central Heating and Cooling System
Community Details
- Century Estates Ii Subdivision
Listing and Financial Details
- Assessor Parcel Number IP09400000-0006
Ownership History
Purchase Details
Home Financials for this Owner
Home Financials are based on the most recent Mortgage that was taken out on this home.Purchase Details
Home Financials for this Owner
Home Financials are based on the most recent Mortgage that was taken out on this home.Purchase Details
Home Financials for this Owner
Home Financials are based on the most recent Mortgage that was taken out on this home.Purchase Details
Similar Homes in Lenexa, KS
Home Values in the Area
Average Home Value in this Area
Purchase History
| Date | Buyer | Sale Price | Title Company |
|---|---|---|---|
| Nofsinger Dylan J | -- | Kansas City Title Inc | |
| Leal Ricardo | -- | Old Republic Title Co Of Ks | |
| Maness Wendell O | -- | Columbian National Title Ins | |
| Bichelmeyer Investments Inc | -- | -- |
Mortgage History
| Date | Status | Borrower | Loan Amount |
|---|---|---|---|
| Open | Nofsinger Dylan J | $258,236 | |
| Previous Owner | Stallbaumer Jeffrey | $135,200 | |
| Previous Owner | Leal Ricardo | $144,000 | |
| Previous Owner | Leal Ricardo | $24,600 | |
| Previous Owner | Leal Ricardo | $164,500 | |
| Previous Owner | Maness Wendell O | $124,000 |
Property History
| Date | Event | Price | Change | Sq Ft Price |
|---|---|---|---|---|
| 08/28/2020 08/28/20 | Sold | -- | -- | -- |
| 07/17/2020 07/17/20 | Pending | -- | -- | -- |
| 07/15/2020 07/15/20 | For Sale | $245,000 | +36.1% | $141 / Sq Ft |
| 05/16/2013 05/16/13 | Sold | -- | -- | -- |
| 04/05/2013 04/05/13 | Pending | -- | -- | -- |
| 11/17/2012 11/17/12 | For Sale | $179,999 | -- | $145 / Sq Ft |
Tax History Compared to Growth
Tax History
| Year | Tax Paid | Tax Assessment Tax Assessment Total Assessment is a certain percentage of the fair market value that is determined by local assessors to be the total taxable value of land and additions on the property. | Land | Improvement |
|---|---|---|---|---|
| 2024 | $4,168 | $37,766 | $7,032 | $30,734 |
| 2023 | $4,095 | $36,363 | $6,701 | $29,662 |
| 2022 | $3,710 | $32,901 | $6,090 | $26,811 |
| 2021 | $3,550 | $29,820 | $5,534 | $24,286 |
| 2020 | $3,171 | $26,323 | $5,031 | $21,292 |
| 2019 | $3,072 | $25,484 | $4,196 | $21,288 |
| 2018 | $3,072 | $25,265 | $4,196 | $21,069 |
| 2017 | $2,955 | $23,541 | $3,810 | $19,731 |
| 2016 | $2,786 | $21,896 | $3,502 | $18,394 |
| 2015 | $2,549 | $20,137 | $3,502 | $16,635 |
| 2013 | -- | $19,654 | $3,502 | $16,152 |
Agents Affiliated with this Home
-
Yong Meador
Y
Seller's Agent in 2020
Yong Meador
ReeceNichols - Overland Park
(913) 486-1234
1 in this area
30 Total Sales
-
Kim Nofsinger

Buyer's Agent in 2020
Kim Nofsinger
Keller Williams Realty Partner
(816) 820-1490
1 in this area
144 Total Sales
-
Kyle Vohland

Seller's Agent in 2013
Kyle Vohland
Platinum Realty LLC
(913) 548-8558
6 Total Sales
Map
Source: Heartland MLS
MLS Number: 2230869
APN: IP09400000-0006
- 13303 W 102nd St
- 10208 Noland Rd
- 10236 Noland Rd
- 10421 Hauser St
- 9949 Countryside Rd
- 10229 Gillette St
- 10326 Westgate St
- 10554 Bradshaw St
- 10342 Caenen Dr
- 10234 Monrovia St
- 10001 Monrovia St
- 12824 W 109th St
- 12332 W 105th Terrace
- 12433 W 105th St
- 12253 W 104th St
- 12735 W 108th Place
- 10136 Earnshaw St
- 12311 W 107th Terrace
- 10997 Rosehill Rd
- 11919 W 99th Terrace
- 10242 Haskins St
- 10234 Haskins St
- 10250 Haskins St
- 10226 Haskins St
- 10258 Haskins St
- 10245 Haskins St
- 10237 Haskins St
- 10253 Haskins St
- 10231 Haskins St
- 10218 Haskins St
- 10266 Haskins St
- 10261 Haskins St
- 10225 Haskins St
- 10212 Haskins St
- 10246 Caenen Lake Rd
- 10252 Caenen Lake Rd
- 10273 Haskins St
- 10200 Pflumm Rd
- 10274 Haskins St
- 10230 Caenen Lake Rd
