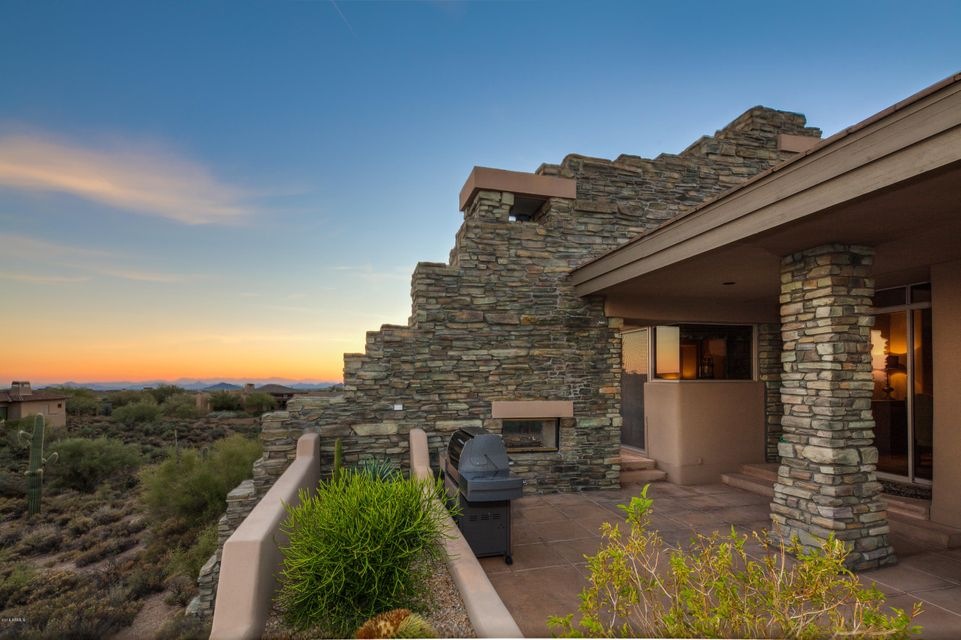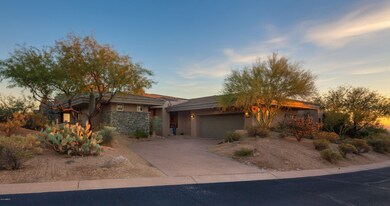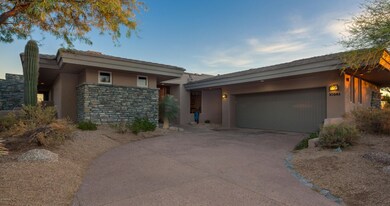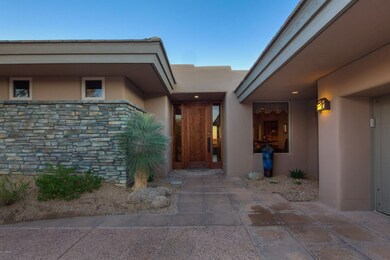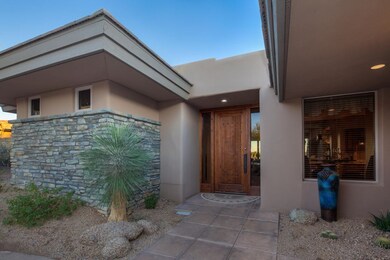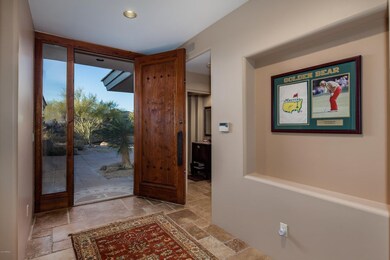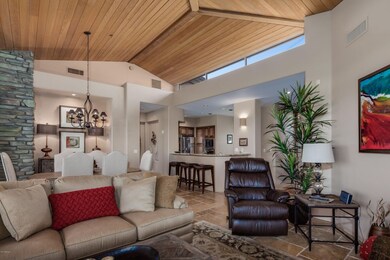
10243 E Old Trail Rd Scottsdale, AZ 85262
Desert Mountain NeighborhoodHighlights
- Gated with Attendant
- Heated Spa
- Family Room with Fireplace
- Black Mountain Elementary School Rated A-
- City Lights View
- Vaulted Ceiling
About This Home
As of September 2024Delightful lock ‘n leave home with mountain and city light views. Recently remodeled open floor plan is in top-notch condition w/granite counter-tops, stain resistant bedroom carpet, stainless steel appliances and travertine tiled showers surrounded by sturdy frame-less glass. Master suite has a private patio w/spa and his and her’s walk- in closets. Both full bathrooms feature brushed bronze fixtures and beautiful travertine. No need to re-model as it's ready to move in! Sonoran Ridge is a short walk from the newly remodeled Sonoran Clubhouse offering a full gym, spa, tennis, family and fitness pools heated year around, personal training, physical therapy and dining. Sonoran Ridge 34 is an easy choice for experiencing the Desert Mountain lifestyle. Membership not included but available.
Last Agent to Sell the Property
RE/MAX Fine Properties License #BR009018000 Listed on: 11/29/2016

Co-Listed By
Ann Driver
RE/MAX Fine Properties License #SA655942000
Property Details
Home Type
- Multi-Family
Est. Annual Taxes
- $2,983
Year Built
- Built in 1996
Lot Details
- 9,861 Sq Ft Lot
- Desert faces the front of the property
- Partially Fenced Property
- Front Yard Sprinklers
- Sprinklers on Timer
Parking
- 2 Car Direct Access Garage
- Garage Door Opener
Property Views
- City Lights
- Mountain
Home Design
- Patio Home
- Property Attached
- Wood Frame Construction
- Composition Roof
- Stone Exterior Construction
- Stucco
Interior Spaces
- 2,045 Sq Ft Home
- 1-Story Property
- Vaulted Ceiling
- Ceiling Fan
- Double Pane Windows
- Family Room with Fireplace
- 2 Fireplaces
- Fire Sprinkler System
- Laundry in unit
Kitchen
- Eat-In Kitchen
- Gas Cooktop
- Built-In Microwave
- Dishwasher
- Granite Countertops
Flooring
- Carpet
- Stone
Bedrooms and Bathrooms
- 2 Bedrooms
- Walk-In Closet
- Primary Bathroom is a Full Bathroom
- 2.5 Bathrooms
- Dual Vanity Sinks in Primary Bathroom
- Bathtub With Separate Shower Stall
Accessible Home Design
- No Interior Steps
Outdoor Features
- Heated Spa
- Covered patio or porch
- Outdoor Fireplace
Schools
- Black Mountain Elementary School
- Sonoran Trails Middle School
- Cactus Shadows High School
Utilities
- Refrigerated Cooling System
- Heating System Uses Natural Gas
- Cable TV Available
Listing and Financial Details
- Tax Lot 34
- Assessor Parcel Number 219-56-700
Community Details
Overview
- Property has a Home Owners Association
- Dsrt Mnt HOA, Phone Number (480) 635-5600
- Desert Mountain Subdivision
Recreation
- Bike Trail
Security
- Gated with Attendant
Ownership History
Purchase Details
Home Financials for this Owner
Home Financials are based on the most recent Mortgage that was taken out on this home.Purchase Details
Purchase Details
Home Financials for this Owner
Home Financials are based on the most recent Mortgage that was taken out on this home.Purchase Details
Home Financials for this Owner
Home Financials are based on the most recent Mortgage that was taken out on this home.Purchase Details
Purchase Details
Home Financials for this Owner
Home Financials are based on the most recent Mortgage that was taken out on this home.Purchase Details
Home Financials for this Owner
Home Financials are based on the most recent Mortgage that was taken out on this home.Purchase Details
Purchase Details
Purchase Details
Home Financials for this Owner
Home Financials are based on the most recent Mortgage that was taken out on this home.Purchase Details
Home Financials for this Owner
Home Financials are based on the most recent Mortgage that was taken out on this home.Purchase Details
Home Financials for this Owner
Home Financials are based on the most recent Mortgage that was taken out on this home.Purchase Details
Similar Homes in Scottsdale, AZ
Home Values in the Area
Average Home Value in this Area
Purchase History
| Date | Type | Sale Price | Title Company |
|---|---|---|---|
| Warranty Deed | $1,450,000 | Chicago Title Agency | |
| Warranty Deed | -- | None Listed On Document | |
| Cash Sale Deed | $625,000 | First American Title Ins Co | |
| Cash Sale Deed | $577,500 | U S Title Agency Llc | |
| Quit Claim Deed | -- | None Available | |
| Interfamily Deed Transfer | -- | Service Link | |
| Special Warranty Deed | $437,601 | Service Link | |
| Trustee Deed | $385,000 | None Available | |
| Interfamily Deed Transfer | -- | Title Services Of The Valley | |
| Interfamily Deed Transfer | -- | Title Svcs Of The Valley Llc | |
| Warranty Deed | $700,000 | Title Svc Of The Valley Llc | |
| Warranty Deed | $693,000 | Title Svcs Of The Valley Llc | |
| Cash Sale Deed | $517,500 | First American Title |
Mortgage History
| Date | Status | Loan Amount | Loan Type |
|---|---|---|---|
| Previous Owner | $328,200 | New Conventional | |
| Previous Owner | $560,000 | Purchase Money Mortgage | |
| Previous Owner | $140,000 | Purchase Money Mortgage | |
| Previous Owner | $554,400 | New Conventional | |
| Closed | $69,300 | No Value Available |
Property History
| Date | Event | Price | Change | Sq Ft Price |
|---|---|---|---|---|
| 09/10/2024 09/10/24 | Sold | $1,450,000 | -3.3% | $709 / Sq Ft |
| 06/24/2024 06/24/24 | For Sale | $1,500,000 | +140.0% | $733 / Sq Ft |
| 01/04/2017 01/04/17 | Sold | $625,000 | -3.7% | $306 / Sq Ft |
| 12/06/2016 12/06/16 | Pending | -- | -- | -- |
| 11/29/2016 11/29/16 | For Sale | $649,000 | +12.4% | $317 / Sq Ft |
| 06/06/2014 06/06/14 | Sold | $577,500 | -2.1% | $282 / Sq Ft |
| 05/04/2014 05/04/14 | Pending | -- | -- | -- |
| 04/11/2014 04/11/14 | Price Changed | $589,817 | -1.7% | $288 / Sq Ft |
| 03/15/2014 03/15/14 | Price Changed | $599,981 | -3.2% | $293 / Sq Ft |
| 01/15/2014 01/15/14 | For Sale | $619,900 | +41.7% | $303 / Sq Ft |
| 07/10/2013 07/10/13 | Sold | $437,601 | +1.8% | $214 / Sq Ft |
| 05/24/2013 05/24/13 | Pending | -- | -- | -- |
| 05/15/2013 05/15/13 | For Sale | $430,000 | 0.0% | $210 / Sq Ft |
| 05/02/2013 05/02/13 | Pending | -- | -- | -- |
| 03/18/2013 03/18/13 | Price Changed | $430,000 | -3.3% | $210 / Sq Ft |
| 03/01/2013 03/01/13 | For Sale | $444,500 | -- | $217 / Sq Ft |
Tax History Compared to Growth
Tax History
| Year | Tax Paid | Tax Assessment Tax Assessment Total Assessment is a certain percentage of the fair market value that is determined by local assessors to be the total taxable value of land and additions on the property. | Land | Improvement |
|---|---|---|---|---|
| 2025 | $2,411 | $60,939 | -- | -- |
| 2024 | $2,748 | $58,038 | -- | -- |
| 2023 | $2,748 | $75,170 | $15,030 | $60,140 |
| 2022 | $2,638 | $57,530 | $11,500 | $46,030 |
| 2021 | $2,930 | $58,320 | $11,660 | $46,660 |
| 2020 | $2,883 | $52,500 | $10,500 | $42,000 |
| 2019 | $2,791 | $49,980 | $9,990 | $39,990 |
| 2018 | $2,709 | $48,080 | $9,610 | $38,470 |
| 2017 | $2,598 | $45,980 | $9,190 | $36,790 |
| 2016 | $2,983 | $46,310 | $9,260 | $37,050 |
| 2015 | $2,821 | $40,860 | $8,170 | $32,690 |
Agents Affiliated with this Home
-
Michelle O'Neill

Seller's Agent in 2024
Michelle O'Neill
Russ Lyon Sotheby's International Realty
(480) 776-9958
36 in this area
75 Total Sales
-
Paul Perry

Seller Co-Listing Agent in 2024
Paul Perry
Russ Lyon Sotheby's International Realty
(602) 319-1110
31 in this area
56 Total Sales
-
Carmen Brodeur

Buyer's Agent in 2024
Carmen Brodeur
Trillium Properties
(602) 791-0536
13 in this area
93 Total Sales
-
Lisa Kemper

Buyer Co-Listing Agent in 2024
Lisa Kemper
Trillium Properties
(480) 363-6244
13 in this area
78 Total Sales
-
Davis Driver

Seller's Agent in 2017
Davis Driver
RE/MAX
(602) 399-0116
70 in this area
83 Total Sales
-
A
Seller Co-Listing Agent in 2017
Ann Driver
RE/MAX
Map
Source: Arizona Regional Multiple Listing Service (ARMLS)
MLS Number: 5530261
APN: 219-56-700
- 10284 E Filaree Ln
- 10308 E Filaree Ln
- 10381 E Loving Tree Ln
- 10204 E Nolina Trail
- 10336 E Chia Way
- 39032 N 101st Way
- 38951 N 101st Way
- 10095 E Graythorn Dr
- 39254 N 104th Place
- 39221 N 104th Place Unit 10
- 10238 E Rising Sun Dr Unit 3
- 38725 N 102nd St Unit 336
- 10044 E Graythorn Dr
- 39115 N 99th Place
- 10023 E Filaree Ln
- 9998 E Taos Dr
- 39494 N 105th St Unit 74
- 38749 N 104th Way
- 9975 E Broken Spur Dr
- 10567 E Fernwood Ln
