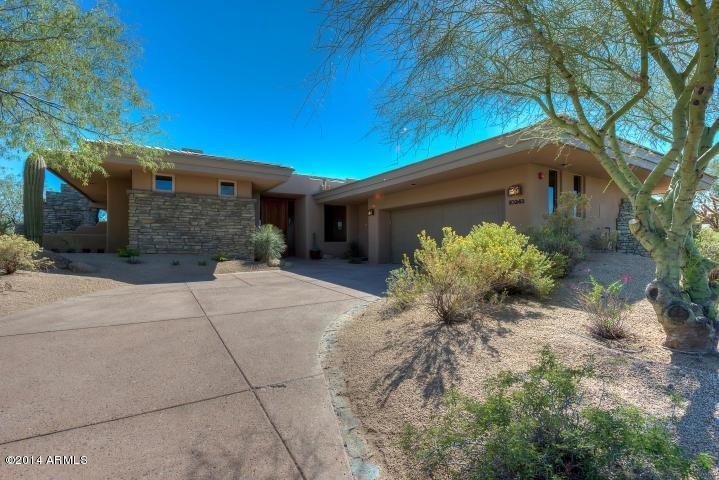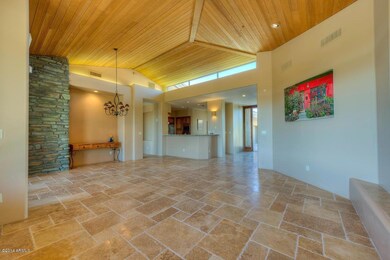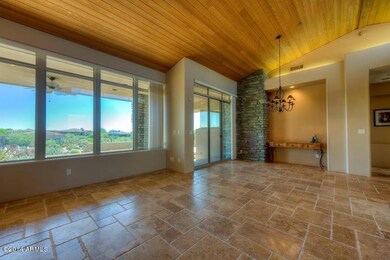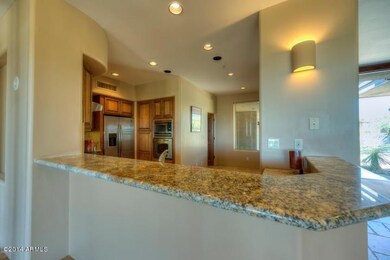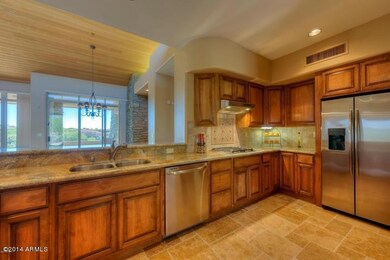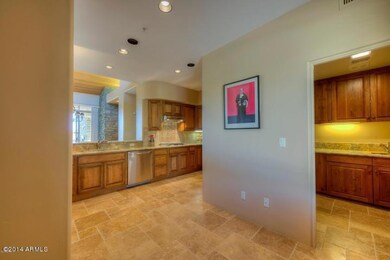
10243 E Old Trail Rd Scottsdale, AZ 85262
Desert Mountain NeighborhoodHighlights
- Golf Course Community
- Gated with Attendant
- Fireplace in Primary Bedroom
- Black Mountain Elementary School Rated A-
- Heated Spa
- Vaulted Ceiling
About This Home
As of September 2024Lowest priced home in Desert Mountain. Newly remodeled. New custom kitchen. Never used stainless appliances. New custom all-wood cabinets -- dovetailed, quiet close, hand crafted by local artisans, Top-notch granite. Completely remodeled bathrooms. Be the first to use the exquisitely tiled travertine showers with heavy-duty frameless glass enclosures. No out-dated gold-colored trim here.This Desert Mountain double master suite open floor plan is updated with all attention to detail and finishes. Versailles pattern travertine flooring installed throughout the home. Master suites feature new stain-resistant carpeting, new fans, and large walk-in closets. Both full baths feature tiled showers with new frameless glass enclosures and brushed bronze finishes. All cabinetry is locally crafted of solid wood, hand-stained and glazed, with quiet-closing doors and drawers. New and upgraded granite is in baths, kitchen, and laundry. Kitchen features gas cook top and stainless appliances. The home is freshly painted in neutral colors. Great room features sweeping views and gas fireplace. Both house and patio are wired for sound. Outdoors is a covered patio, gas fireplace, and built-in heated spa. The main master bedroom features a third fireplace and two walk-in closets. Each bedroom features access to its own covered patio. The spa has been completely serviced and inspected for proper working order. Large two-car garage has built-in storage and new floor epoxy finish. Yard has low-maintenance desert landscaping.
Last Agent to Sell the Property
Scott Betler
Century 21 Arizona Foothills License #SA651245000 Listed on: 01/15/2014

Property Details
Home Type
- Multi-Family
Est. Annual Taxes
- $2,448
Year Built
- Built in 1996
Lot Details
- 9,861 Sq Ft Lot
- Desert faces the front and back of the property
- Block Wall Fence
HOA Fees
Parking
- 2 Car Garage
Home Design
- Patio Home
- Property Attached
- Wood Frame Construction
- Tile Roof
- Foam Roof
- Stone Exterior Construction
- Stucco
Interior Spaces
- 2,045 Sq Ft Home
- 1-Story Property
- Vaulted Ceiling
- Gas Fireplace
- Double Pane Windows
- Family Room with Fireplace
- 3 Fireplaces
- Stone Flooring
- Fire Sprinkler System
Kitchen
- Eat-In Kitchen
- Gas Cooktop
- Built-In Microwave
- Granite Countertops
Bedrooms and Bathrooms
- 2 Bedrooms
- Fireplace in Primary Bedroom
- Primary Bathroom is a Full Bathroom
- 2.5 Bathrooms
- Dual Vanity Sinks in Primary Bathroom
- Bathtub With Separate Shower Stall
Outdoor Features
- Heated Spa
- Outdoor Fireplace
Schools
- Black Mountain Elementary School
- Sonoran Trails Middle School
- Cactus Shadows High School
Utilities
- Refrigerated Cooling System
- Heating System Uses Natural Gas
Listing and Financial Details
- Tax Lot 34
- Assessor Parcel Number 219-56-700
Community Details
Overview
- Association fees include ground maintenance, street maintenance
- Desert Mountain Association, Phone Number (928) 301-2172
- Sonoran Ridge Association, Phone Number (928) 301-2172
- Association Phone (928) 301-2172
- Built by Weitz
- Desert Mountain Subdivision, Acacia Floorplan
Recreation
- Golf Course Community
- Bike Trail
Security
- Gated with Attendant
Ownership History
Purchase Details
Home Financials for this Owner
Home Financials are based on the most recent Mortgage that was taken out on this home.Purchase Details
Purchase Details
Home Financials for this Owner
Home Financials are based on the most recent Mortgage that was taken out on this home.Purchase Details
Home Financials for this Owner
Home Financials are based on the most recent Mortgage that was taken out on this home.Purchase Details
Purchase Details
Home Financials for this Owner
Home Financials are based on the most recent Mortgage that was taken out on this home.Purchase Details
Home Financials for this Owner
Home Financials are based on the most recent Mortgage that was taken out on this home.Purchase Details
Purchase Details
Purchase Details
Home Financials for this Owner
Home Financials are based on the most recent Mortgage that was taken out on this home.Purchase Details
Home Financials for this Owner
Home Financials are based on the most recent Mortgage that was taken out on this home.Purchase Details
Home Financials for this Owner
Home Financials are based on the most recent Mortgage that was taken out on this home.Purchase Details
Similar Homes in Scottsdale, AZ
Home Values in the Area
Average Home Value in this Area
Purchase History
| Date | Type | Sale Price | Title Company |
|---|---|---|---|
| Warranty Deed | $1,450,000 | Chicago Title Agency | |
| Warranty Deed | -- | None Listed On Document | |
| Cash Sale Deed | $625,000 | First American Title Ins Co | |
| Cash Sale Deed | $577,500 | U S Title Agency Llc | |
| Quit Claim Deed | -- | None Available | |
| Interfamily Deed Transfer | -- | Service Link | |
| Special Warranty Deed | $437,601 | Service Link | |
| Trustee Deed | $385,000 | None Available | |
| Interfamily Deed Transfer | -- | Title Services Of The Valley | |
| Interfamily Deed Transfer | -- | Title Svcs Of The Valley Llc | |
| Warranty Deed | $700,000 | Title Svc Of The Valley Llc | |
| Warranty Deed | $693,000 | Title Svcs Of The Valley Llc | |
| Cash Sale Deed | $517,500 | First American Title |
Mortgage History
| Date | Status | Loan Amount | Loan Type |
|---|---|---|---|
| Previous Owner | $328,200 | New Conventional | |
| Previous Owner | $560,000 | Purchase Money Mortgage | |
| Previous Owner | $140,000 | Purchase Money Mortgage | |
| Previous Owner | $554,400 | New Conventional | |
| Closed | $69,300 | No Value Available |
Property History
| Date | Event | Price | Change | Sq Ft Price |
|---|---|---|---|---|
| 09/10/2024 09/10/24 | Sold | $1,450,000 | -3.3% | $709 / Sq Ft |
| 06/24/2024 06/24/24 | For Sale | $1,500,000 | +140.0% | $733 / Sq Ft |
| 01/04/2017 01/04/17 | Sold | $625,000 | -3.7% | $306 / Sq Ft |
| 12/06/2016 12/06/16 | Pending | -- | -- | -- |
| 11/29/2016 11/29/16 | For Sale | $649,000 | +12.4% | $317 / Sq Ft |
| 06/06/2014 06/06/14 | Sold | $577,500 | -2.1% | $282 / Sq Ft |
| 05/04/2014 05/04/14 | Pending | -- | -- | -- |
| 04/11/2014 04/11/14 | Price Changed | $589,817 | -1.7% | $288 / Sq Ft |
| 03/15/2014 03/15/14 | Price Changed | $599,981 | -3.2% | $293 / Sq Ft |
| 01/15/2014 01/15/14 | For Sale | $619,900 | +41.7% | $303 / Sq Ft |
| 07/10/2013 07/10/13 | Sold | $437,601 | +1.8% | $214 / Sq Ft |
| 05/24/2013 05/24/13 | Pending | -- | -- | -- |
| 05/15/2013 05/15/13 | For Sale | $430,000 | 0.0% | $210 / Sq Ft |
| 05/02/2013 05/02/13 | Pending | -- | -- | -- |
| 03/18/2013 03/18/13 | Price Changed | $430,000 | -3.3% | $210 / Sq Ft |
| 03/01/2013 03/01/13 | For Sale | $444,500 | -- | $217 / Sq Ft |
Tax History Compared to Growth
Tax History
| Year | Tax Paid | Tax Assessment Tax Assessment Total Assessment is a certain percentage of the fair market value that is determined by local assessors to be the total taxable value of land and additions on the property. | Land | Improvement |
|---|---|---|---|---|
| 2025 | $2,411 | $60,939 | -- | -- |
| 2024 | $2,748 | $58,038 | -- | -- |
| 2023 | $2,748 | $75,170 | $15,030 | $60,140 |
| 2022 | $2,638 | $57,530 | $11,500 | $46,030 |
| 2021 | $2,930 | $58,320 | $11,660 | $46,660 |
| 2020 | $2,883 | $52,500 | $10,500 | $42,000 |
| 2019 | $2,791 | $49,980 | $9,990 | $39,990 |
| 2018 | $2,709 | $48,080 | $9,610 | $38,470 |
| 2017 | $2,598 | $45,980 | $9,190 | $36,790 |
| 2016 | $2,983 | $46,310 | $9,260 | $37,050 |
| 2015 | $2,821 | $40,860 | $8,170 | $32,690 |
Agents Affiliated with this Home
-
Michelle O'Neill

Seller's Agent in 2024
Michelle O'Neill
Russ Lyon Sotheby's International Realty
(480) 776-9958
36 in this area
75 Total Sales
-
Paul Perry

Seller Co-Listing Agent in 2024
Paul Perry
Russ Lyon Sotheby's International Realty
(602) 319-1110
31 in this area
56 Total Sales
-
Carmen Brodeur

Buyer's Agent in 2024
Carmen Brodeur
Trillium Properties
(602) 791-0536
13 in this area
93 Total Sales
-
Lisa Kemper

Buyer Co-Listing Agent in 2024
Lisa Kemper
Trillium Properties
(480) 363-6244
13 in this area
78 Total Sales
-
Davis Driver

Seller's Agent in 2017
Davis Driver
RE/MAX
(602) 399-0116
70 in this area
83 Total Sales
-
A
Seller Co-Listing Agent in 2017
Ann Driver
RE/MAX
Map
Source: Arizona Regional Multiple Listing Service (ARMLS)
MLS Number: 5054464
APN: 219-56-700
- 10284 E Filaree Ln
- 10308 E Filaree Ln
- 10381 E Loving Tree Ln
- 10204 E Nolina Trail
- 10336 E Chia Way
- 39032 N 101st Way
- 38951 N 101st Way
- 10095 E Graythorn Dr
- 39254 N 104th Place
- 39221 N 104th Place Unit 10
- 10238 E Rising Sun Dr Unit 3
- 38725 N 102nd St Unit 336
- 10044 E Graythorn Dr
- 39115 N 99th Place
- 10023 E Filaree Ln
- 9998 E Taos Dr
- 39494 N 105th St Unit 74
- 38749 N 104th Way
- 9975 E Broken Spur Dr
- 10567 E Fernwood Ln
