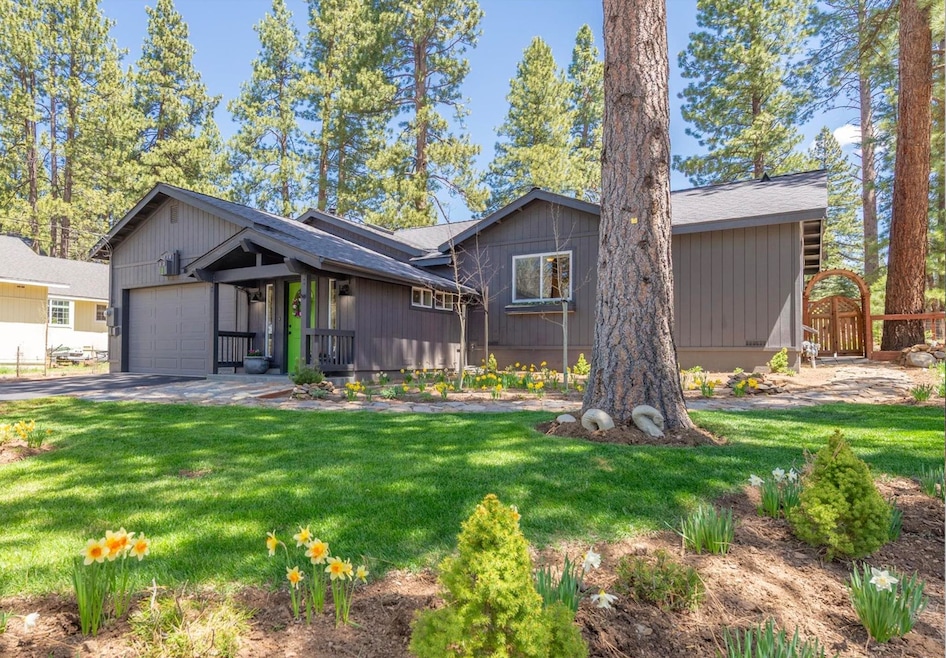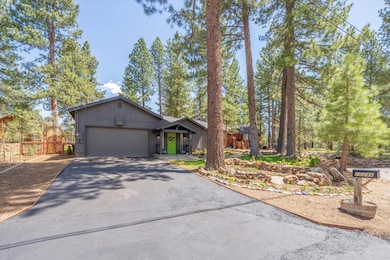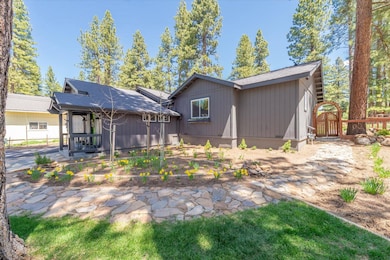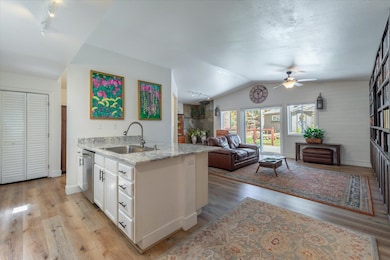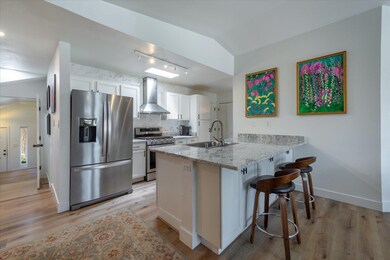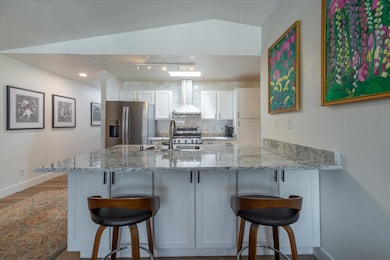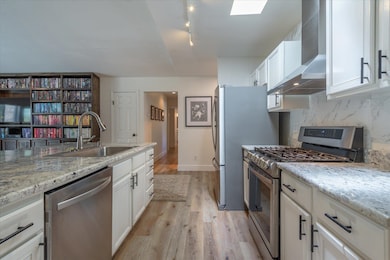
10244 Laburnham Cir Truckee, CA 96161
Glenshire-Devonshire NeighborhoodEstimated payment $6,406/month
Highlights
- View of Trees or Woods
- Deck
- Mountain Architecture
- Glenshire Elementary School Rated A
- Wood Flooring
- Mud Room
About This Home
Tucked away at the end of a quiet cul-de-sac in the heart of Glenshire, this beautifully remodeled three-bedroom, two-bathroom home offers the perfect blend of modern comfort and mountain charm. Just minutes from the local elementary school, market, and recreation center, it's the ideal spot for active families or anyone seeking a peaceful retreat. Step inside to discover new flooring, sleek appliances, and stylish fixtures that create a fresh, contemporary feel in every room. Outside, a newly landscaped backyard and spacious Trex deck set the stage for summer BBQs and evenings under the stars. This exceptionally remodeled mountain home is more than just a place to live—it's a lifestyle of comfort, community, and adventure.
Home Details
Home Type
- Single Family
Est. Annual Taxes
- $9,887
Year Built
- Built in 1993 | Remodeled
Lot Details
- 0.28 Acre Lot
- Cul-De-Sac
- Level Lot
HOA Fees
- $44 Monthly HOA Fees
Home Design
- Mountain Architecture
- Slab Foundation
- Composition Roof
- Concrete Perimeter Foundation
Interior Spaces
- 1,740 Sq Ft Home
- 1-Story Property
- Mud Room
- Views of Woods
Kitchen
- Oven
- Range
- Microwave
- Dishwasher
- Disposal
Flooring
- Wood
- Carpet
Bedrooms and Bathrooms
- 3 Bedrooms
- 2 Bathrooms
Laundry
- Laundry in Kitchen
- Dryer
- Washer
Parking
- 2 Car Attached Garage
- Insulated Garage
- Garage Door Opener
Outdoor Features
- Deck
Utilities
- Heating System Uses Natural Gas
- Utility District
Community Details
Overview
- Truckee Community
Recreation
- Tennis Courts
- Community Pool
Map
Home Values in the Area
Average Home Value in this Area
Tax History
| Year | Tax Paid | Tax Assessment Tax Assessment Total Assessment is a certain percentage of the fair market value that is determined by local assessors to be the total taxable value of land and additions on the property. | Land | Improvement |
|---|---|---|---|---|
| 2024 | $9,887 | $779,987 | $116,732 | $663,255 |
| 2023 | $9,887 | $764,694 | $114,444 | $650,250 |
| 2022 | $9,670 | $749,700 | $112,200 | $637,500 |
| 2021 | $6,318 | $455,226 | $66,617 | $388,609 |
| 2020 | $6,265 | $450,559 | $65,934 | $384,625 |
| 2019 | $6,246 | $441,726 | $64,642 | $377,084 |
| 2018 | $5,667 | $433,066 | $63,375 | $369,691 |
| 2017 | $5,528 | $424,576 | $62,133 | $362,443 |
| 2016 | $5,479 | $416,252 | $60,915 | $355,337 |
| 2015 | $5,358 | $410,000 | $60,000 | $350,000 |
| 2014 | $5,358 | $253,884 | $87,761 | $166,123 |
Property History
| Date | Event | Price | Change | Sq Ft Price |
|---|---|---|---|---|
| 06/02/2025 06/02/25 | Pending | -- | -- | -- |
| 05/10/2025 05/10/25 | For Sale | $998,000 | +35.8% | $574 / Sq Ft |
| 02/17/2021 02/17/21 | Sold | $735,000 | +11.4% | $474 / Sq Ft |
| 01/28/2021 01/28/21 | Pending | -- | -- | -- |
| 01/19/2021 01/19/21 | For Sale | $660,000 | +61.0% | $426 / Sq Ft |
| 09/16/2014 09/16/14 | Sold | $410,000 | -2.1% | $265 / Sq Ft |
| 08/17/2014 08/17/14 | Pending | -- | -- | -- |
| 07/28/2014 07/28/14 | For Sale | $419,000 | -- | $270 / Sq Ft |
Purchase History
| Date | Type | Sale Price | Title Company |
|---|---|---|---|
| Grant Deed | $962,000 | Placer Title | |
| Grant Deed | $735,000 | Fidelity Natl Ttl Co Of Ca | |
| Grant Deed | $410,000 | Placer Title Company | |
| Grant Deed | $202,500 | Placer Title Company | |
| Interfamily Deed Transfer | -- | -- |
Mortgage History
| Date | Status | Loan Amount | Loan Type |
|---|---|---|---|
| Previous Owner | $154,011 | New Conventional | |
| Previous Owner | $180,000 | Unknown | |
| Previous Owner | $45,000 | Credit Line Revolving | |
| Previous Owner | $162,000 | No Value Available | |
| Previous Owner | $26,667 | No Value Available | |
| Closed | $20,250 | No Value Available |
Similar Homes in Truckee, CA
Source: Tahoe Sierra Board of REALTORS®
MLS Number: 20250836
APN: 040-340-023-000
- 15439 Chelmsford
- 10600 Laburnham Cir
- 10480 Evensham Place
- 10385 Evensham Place
- 11351 Dorchester Dr
- 10390 Manchester Dr
- 15865 Exeter Ct
- 15659 Archery View
- 15917 Wellington Way
- 15467 Glenshire Dr
- 16345 Havern Hill Ct
- 16332 Havern Hill Ct
- 10668 Winchester Ct
- 16338 Lance Dr
- 10554 Courtenay Ln
- 10729 Courtenay Ln
- 15039 Donnington Ln
- 10455 Regency Cir
- 14975 Donnington Ln
- 14557 Donnington Ln
