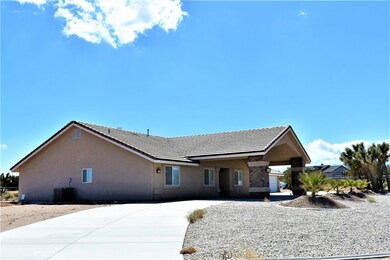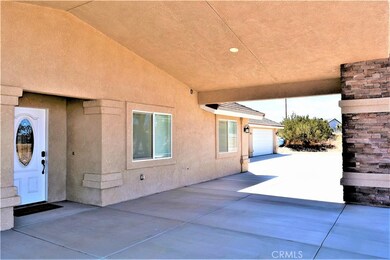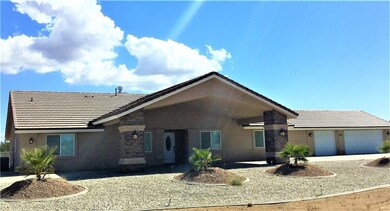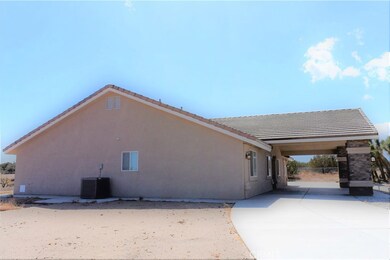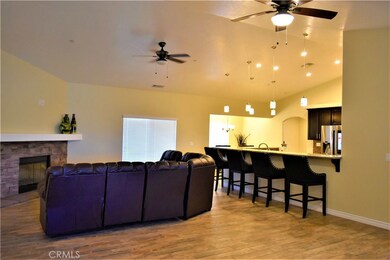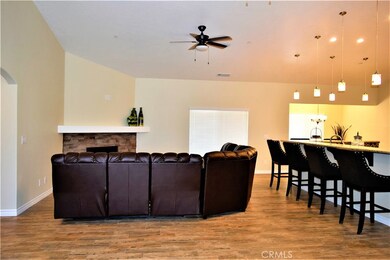
10245 Joshua St Oak Hills, CA 92344
Estimated Value: $645,908 - $742,000
Highlights
- Primary Bedroom Suite
- Desert View
- Cathedral Ceiling
- Open Floorplan
- Contemporary Architecture
- Main Floor Primary Bedroom
About This Home
As of December 2017This incredible semi-custom Oak Hills dream home is everything you've been waiting for from the elegant porte-cochere for direct access to front entrance leading into an amazing open spacious floor plan w/ cathedral ceilings that enhances all the modern amenities this beautiful home has to offer. The foyer has a custom hand set medallion tilework leading to the grand rm boasting wood design porcelain tile flooring. The family rm has a cozy fireplace w/ stone surround. Adjoining is the dining area. The gourmet kitchen highlights massive breakfast countertops with elegant granite stone and designer tile back splash that perfectly enhance the rich dark wood kitchen cabinetry. The gourmet kitchen has a walk in pantry, stainless steel appliances, pendant lighting. This gorgeous single story home also features 5 large bedrooms, 3 baths. The master is spacious and has a bathroom fit for a king with a deep jet soaking tub, walk in shower, double sinks and a large walk in closet. The guest room w/ a walk-in closet & private bath is located on the opposite side of the master bedroom. The laundry room w/ sink & cabinetry for extra storage is located directly next to the spacious three car attached garage. Back patio has covered sitting area. Property is fully fenced and is located on a corner lot with plenty of room to build your own backyard oasis.
Last Agent to Sell the Property
Keller Williams, The Lakes License #01513841 Listed on: 09/21/2017

Last Buyer's Agent
Briana Bass
HOMEQUEST REAL ESTATE License #01958211

Home Details
Home Type
- Single Family
Est. Annual Taxes
- $5,513
Year Built
- Built in 2016
Lot Details
- 1.93 Acre Lot
- Rural Setting
- Northeast Facing Home
- Chain Link Fence
- Fence is in excellent condition
- Corner Lot
- Back and Front Yard
- Density is up to 1 Unit/Acre
- Property is zoned OH/RL
Parking
- 3 Car Direct Access Garage
- Porte-Cochere
- Parking Available
- Two Garage Doors
- Garage Door Opener
- Circular Driveway
- RV Potential
Home Design
- Contemporary Architecture
- Turnkey
- Slab Foundation
- Flat Tile Roof
- Stucco
Interior Spaces
- 2,595 Sq Ft Home
- Open Floorplan
- Cathedral Ceiling
- Ceiling Fan
- Double Pane Windows
- Family Room with Fireplace
- Family Room Off Kitchen
- Desert Views
Kitchen
- Breakfast Area or Nook
- Open to Family Room
- Eat-In Kitchen
- Walk-In Pantry
- Propane Cooktop
- Microwave
- Dishwasher
- Granite Countertops
Flooring
- Carpet
- Tile
Bedrooms and Bathrooms
- 5 Main Level Bedrooms
- Primary Bedroom on Main
- Primary Bedroom Suite
- Double Master Bedroom
- Walk-In Closet
- 3 Full Bathrooms
- Granite Bathroom Countertops
- Dual Vanity Sinks in Primary Bathroom
- Hydromassage or Jetted Bathtub
- Walk-in Shower
- Exhaust Fan In Bathroom
Laundry
- Laundry Room
- 220 Volts In Laundry
- Washer and Propane Dryer Hookup
Outdoor Features
- Covered patio or porch
Utilities
- Central Heating and Cooling System
- Propane Water Heater
- Conventional Septic
Community Details
- No Home Owners Association
Listing and Financial Details
- Tax Tract Number 131314
- Assessor Parcel Number 3039061200000
Ownership History
Purchase Details
Home Financials for this Owner
Home Financials are based on the most recent Mortgage that was taken out on this home.Purchase Details
Home Financials for this Owner
Home Financials are based on the most recent Mortgage that was taken out on this home.Purchase Details
Home Financials for this Owner
Home Financials are based on the most recent Mortgage that was taken out on this home.Purchase Details
Similar Homes in the area
Home Values in the Area
Average Home Value in this Area
Purchase History
| Date | Buyer | Sale Price | Title Company |
|---|---|---|---|
| Murphy Lionel | -- | Landwood Title Company | |
| Murphy Lionel | $430,000 | Landwood Title Company | |
| Cisneros Connie Avila | $399,500 | First American Title Company | |
| Essential Home Builders Inc | $200,000 | Chicago Title Company |
Mortgage History
| Date | Status | Borrower | Loan Amount |
|---|---|---|---|
| Open | Murphy Lionel | $100,000 | |
| Open | Murphy Lionel | $417,526 | |
| Previous Owner | Murphy Lionel | $424,100 | |
| Previous Owner | Cisneros Connie Avila | $399,500 | |
| Previous Owner | Essential Home Builders Inc | $1,070,000 | |
| Previous Owner | Essential Home Builders Inc | $200,000 |
Property History
| Date | Event | Price | Change | Sq Ft Price |
|---|---|---|---|---|
| 12/21/2017 12/21/17 | Sold | $430,000 | 0.0% | $166 / Sq Ft |
| 10/24/2017 10/24/17 | Pending | -- | -- | -- |
| 09/21/2017 09/21/17 | For Sale | $430,000 | -- | $166 / Sq Ft |
Tax History Compared to Growth
Tax History
| Year | Tax Paid | Tax Assessment Tax Assessment Total Assessment is a certain percentage of the fair market value that is determined by local assessors to be the total taxable value of land and additions on the property. | Land | Improvement |
|---|---|---|---|---|
| 2024 | $5,513 | $479,673 | $95,934 | $383,739 |
| 2023 | $5,449 | $470,268 | $94,053 | $376,215 |
| 2022 | $5,322 | $461,047 | $92,209 | $368,838 |
| 2021 | $5,224 | $452,007 | $90,401 | $361,606 |
| 2020 | $5,159 | $447,372 | $89,474 | $357,898 |
| 2019 | $5,056 | $438,600 | $87,720 | $350,880 |
| 2018 | $4,804 | $430,000 | $86,000 | $344,000 |
| 2017 | $4,564 | $407,490 | $81,600 | $325,890 |
| 2016 | $640 | $46,599 | $46,599 | $0 |
| 2015 | $578 | $45,899 | $45,899 | $0 |
| 2014 | $578 | $45,000 | $45,000 | $0 |
Agents Affiliated with this Home
-
Jose Gomez

Seller's Agent in 2017
Jose Gomez
Keller Williams, The Lakes
(951) 233-2751
27 Total Sales
-

Buyer's Agent in 2017
Briana Bass
HOMEQUEST REAL ESTATE
(951) 536-8798
1 in this area
5 Total Sales
Map
Source: California Regional Multiple Listing Service (CRMLS)
MLS Number: SW17220650
APN: 3039-061-20
- 0 Joshua Rd Unit HD24075815
- 9920 Sage St
- 10521 Hollister Rd Unit 269
- 6920 Baldy Mesa Rd
- 8187 Anaconda Ave
- 8650 Verbena Rd
- 0 Vicinity of Verbana Rd
- 10121 Mesquite St
- 10187 Mesquite St
- 10634 Mesquite St
- 10776 Joshua St
- 9770 Verbena Rd
- 9269 Daisy Rd
- 9448 Braceo St
- 8140 Del Ct
- 9282 Verbena Rd
- 9229 Verbena Rd
- 11075 Heartland Cir
- 9234 Arrowhead Rd
- 9176 Arrowhead Rd
- 10245 Joshua St
- 0 Barker St Unit OC18142552
- 0 Barker Rd Unit IV13082350
- 0 Barker Rd Unit OC15076451
- 0 Barker Rd Unit 522946
- 0 Barker Rd Unit 344456
- 0 Barker Rd Unit 344453
- 0 Barker Rd Unit 344455
- 0 Barker Rd Unit 344454
- 0 Barker Rd Unit 356118
- 0 Barker Rd Unit 356120
- 0 Barker Rd Unit 356116
- 0 Barker Rd Unit 356119
- 0 Barker Rd Unit 367281
- 0 Barker Rd Unit 386587
- 0 Barker Rd Unit 417693
- 0 Barker Rd Unit 420103
- 0 Barker Rd Unit 421302
- 0 Barker Rd Unit 513677
- 0 Barker Rd Unit 428814

