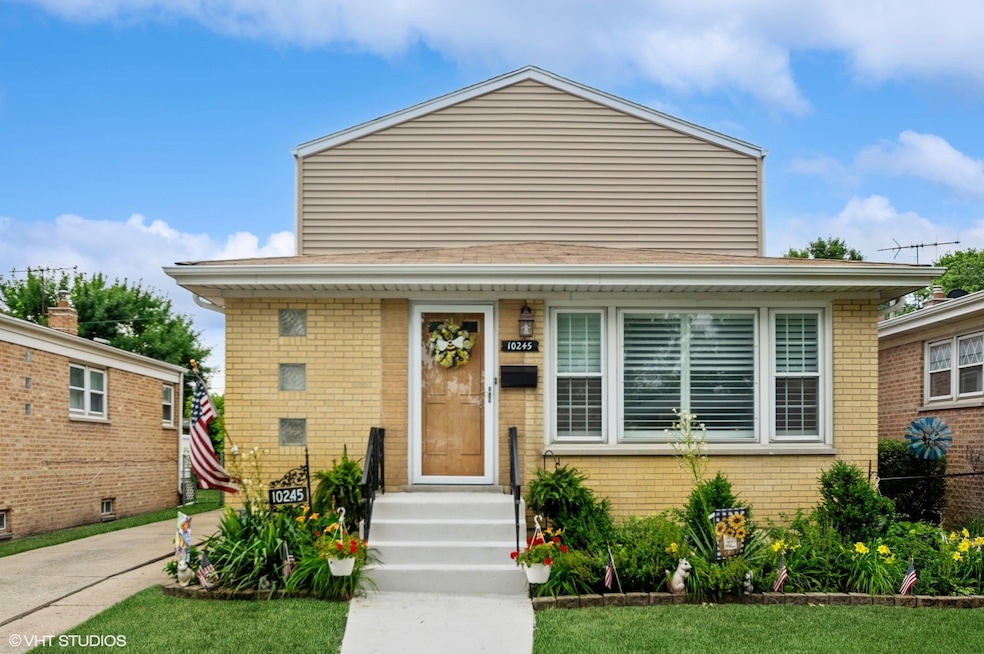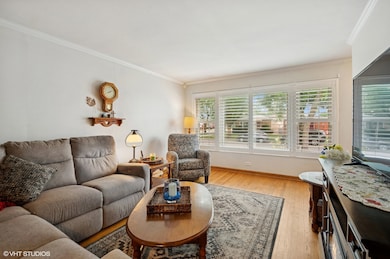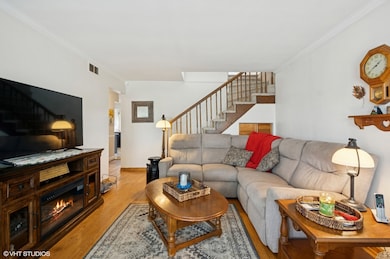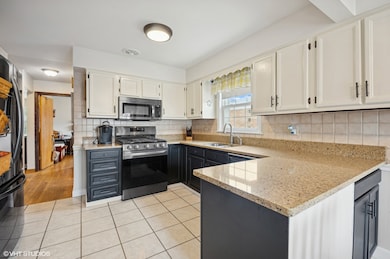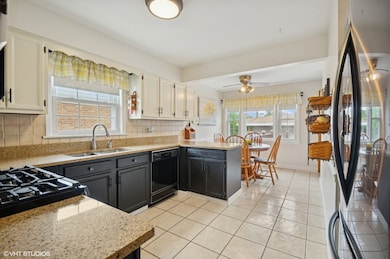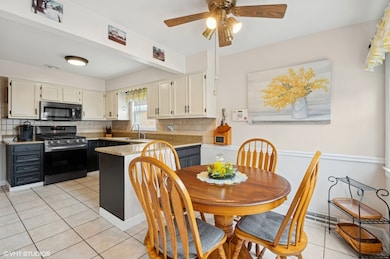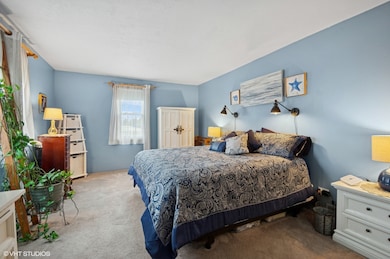
10245 Mcnerney Dr Franklin Park, IL 60131
Estimated payment $2,821/month
Highlights
- Very Popular Property
- 4-minute walk to Mannheim Station
- Living Room
- East Leyden High School Rated A-
- Wood Flooring
- 5-minute walk to Linden Park
About This Home
Welcome home! This 5 bedroom, 2 bath home showcases a warm and inviting vibe throughout while offering room to roam. A separate entry foyer leads you to a comfortable, large living room with hardwood floors and an abundance of natural light. The kitchen features granite counters, stainless refrigerator and stove plus a generous amount of cabinets and work space. The dining area is adjacent to the kitchen and overlooks the scenic yard. 3 bedrooms are located on the first level and are adjacent to a full bathroom with one of the bedrooms currently providing you with work from home options. The second level is complimented by 2 very large bedrooms (20 x 11 each) plenty of closet space. The ease of living continues to the full finished lower level complete with entertainment area, built in bar, dining space and full bath. A partial 2nd kitchen is perfect for entertaining! The exterior upgrades include a stone patio, a large deck with a raised seating area plus an all brick 2 car garage. Roof replacement was in 2018. Go forward with confidence with this immaculate, lovingly cared for home!
Home Details
Home Type
- Single Family
Est. Annual Taxes
- $7,339
Year Built
- Built in 1958
Lot Details
- Lot Dimensions are 40x128
Parking
- 2 Car Garage
- Parking Included in Price
Home Design
- Brick Exterior Construction
- Asphalt Roof
Interior Spaces
- 2-Story Property
- Family Room
- Living Room
- Dining Room
Kitchen
- Microwave
- Dishwasher
Flooring
- Wood
- Carpet
- Ceramic Tile
Bedrooms and Bathrooms
- 5 Bedrooms
- 5 Potential Bedrooms
- 2 Full Bathrooms
Laundry
- Laundry Room
- Dryer
- Washer
Basement
- Basement Fills Entire Space Under The House
- Finished Basement Bathroom
Utilities
- Forced Air Heating and Cooling System
- Heating System Uses Natural Gas
Listing and Financial Details
- Senior Tax Exemptions
- Homeowner Tax Exemptions
Map
Home Values in the Area
Average Home Value in this Area
Tax History
| Year | Tax Paid | Tax Assessment Tax Assessment Total Assessment is a certain percentage of the fair market value that is determined by local assessors to be the total taxable value of land and additions on the property. | Land | Improvement |
|---|---|---|---|---|
| 2024 | $7,339 | $29,000 | $4,608 | $24,392 |
| 2023 | $7,246 | $29,000 | $4,608 | $24,392 |
| 2022 | $7,246 | $29,000 | $4,608 | $24,392 |
| 2021 | $5,751 | $18,391 | $3,328 | $15,063 |
| 2020 | $5,674 | $18,391 | $3,328 | $15,063 |
| 2019 | $5,635 | $20,781 | $3,328 | $17,453 |
| 2018 | $7,655 | $24,123 | $2,816 | $21,307 |
| 2017 | $7,671 | $24,123 | $2,816 | $21,307 |
| 2016 | $7,483 | $24,123 | $2,816 | $21,307 |
| 2015 | $6,844 | $21,313 | $2,560 | $18,753 |
| 2014 | $6,810 | $21,313 | $2,560 | $18,753 |
| 2013 | $6,556 | $21,313 | $2,560 | $18,753 |
Property History
| Date | Event | Price | Change | Sq Ft Price |
|---|---|---|---|---|
| 07/11/2025 07/11/25 | For Sale | $400,000 | -- | -- |
Mortgage History
| Date | Status | Loan Amount | Loan Type |
|---|---|---|---|
| Closed | $225,000 | New Conventional | |
| Closed | $245,000 | Fannie Mae Freddie Mac | |
| Closed | $19,000 | Unknown | |
| Closed | $152,000 | Unknown |
Similar Homes in the area
Source: Midwest Real Estate Data (MRED)
MLS Number: 12418088
APN: 12-21-106-002-0000
- 10317 Panoramic Dr
- 3528 Ernst St
- 3601 Dora St
- 3671 Sarah St
- 3544 Louis St
- 10113 Hartford Ct Unit 2A
- 10146 Hartford Ct Unit 1D
- 3301 Ernst St
- 3623 Hawthorne St
- 3624 Elder Ln
- 3838 Emerson Dr
- 3229 George St
- 3139 Dora St
- 3821 Emerson Dr
- 3706 Ruby St
- 10101 Belmont Ave
- 10101 Belle Plaine Ave
- 4029 Judd Ave
- 9875 Soreng Ave
- 9843 Garden Ct
- 3030 Prairie St Unit 1
- 3848 25th Ave Unit 3
- 9610 Ivanhoe Ave Unit 2
- 10237 Chestnut Ave Unit 3
- 3109 Calwagner St Unit 1W
- 9600 Franklin Ave
- 9234 Susy Ln Unit 1w
- 9216 Seymour Ave Unit 2E
- 9229 Jill Ln Unit 2E
- 4618 River Rd
- 5010 Harold Ave Unit B
- 800 E Belmont Ave
- 2733 Indian Boundary Rd
- 8631 Grand Ave
- 630 E George St
- 8538 W Grand Ave Unit 1E
- 3001 N Thatcher Ave Unit 3O
- 3001 N Thatcher Ave Unit 3K
- 3001 N Thatcher Ave Unit 4L
- 3001 N Thatcher Ave Unit 2M
