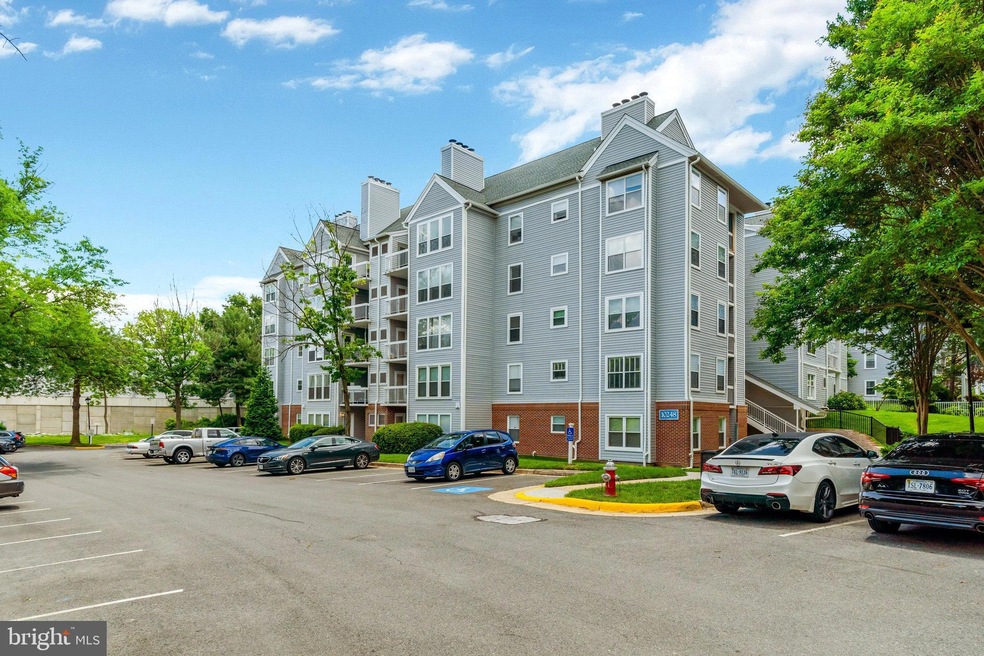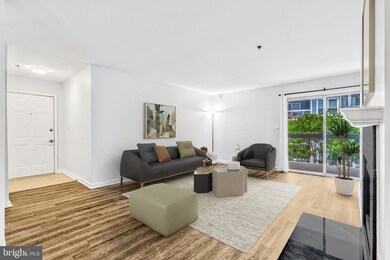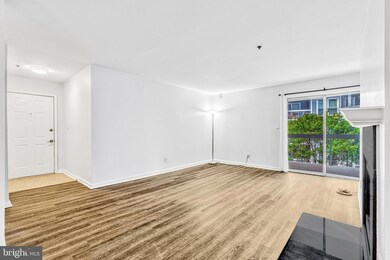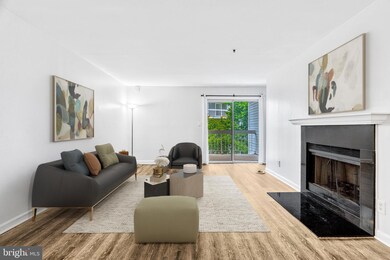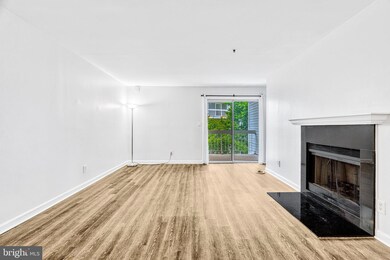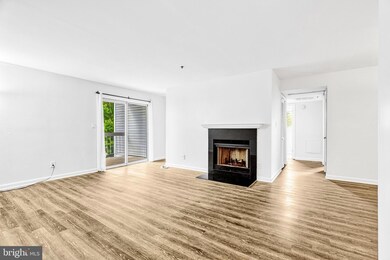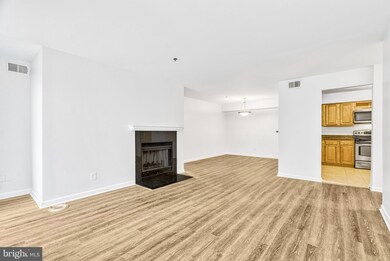
10248 Appalachian Cir Unit 1-D3 Oakton, VA 22124
Highlights
- Fitness Center
- Open Floorplan
- Clubhouse
- Oakton Elementary School Rated A
- Colonial Architecture
- Main Floor Bedroom
About This Home
As of June 2024Discover your new home in this commuter-friendly, move-in ready 2 BR condo located in one of the most sought-after areas! This chic residence offers the perfect combination of minimalistic living and urban convenience, making it an ideal choice for those who crave both style and a vibrant lifestyle.
Key Features:
-Inviting Design: Step into a bright living space featuring a cozy, wood-burning fireplace, large windows, and sliding glass door leading to outdoor balcony. The open floor plan is perfect for both entertaining and relaxing.
-Updated Kitchen: The fully stocked kitchen functions smoothly for hosting or efficient everyday use, equipped with new LG French door refrigerator (2023) and 3 rack dishwasher (2023), stainless steel appliances, granite countertops, extra space for bistro set or coffee/ wine bar and a passthrough window offering sightlines into the dining area.
-Comfortable Bedrooms: The condo features two freshly painted, spacious bedrooms. The primary bedroom boasts a custom walk-in closet organization system and the secondary bedroom can either double as a sizeable office space or easily accommodates a full size room suite.
-In-Unit Laundry: Enjoy the convenience of in-unit high end LG washer and dryer, making laundry day a breeze, replaced with full-size front-loading models in 2023.
-Prime Location: Situated in a vibrant neighborhood, you'll be just blocks away from trendy cafes, fine dining, shopping boutiques, and lively entertainment options. Easy access to public transportation, 6 min to the orange line Metro and major highways Rt 66, 50, 29 and 495 ensures that you're never far from anything you need. Less than 10 min to Blake Lane Park, Borge Street Park and Oakmont Rec Center.
-Community Amenities: Benefit from a range of amenities including a fitness center, outdoor pool, shared garden, picnic and grilling stations as well as participate in a multitude of HOA sponsored events such as the dog swim at the end of the swim season and a local food drive.
-Rare Unit: This condo is an upper floor, corner unit. Allowing for maximum privacy, less interruptions, windows on both sides and larger square footage than similar 2 bedroom units. This building has an elevator for additional ease of access or to accommodate any mobility concerns.
Perfect for urban professionals and anyone seeking a dynamic and modern living experience, this condo is truly move-in ready. Don’t miss your chance to live in one of the most attractive areas around. Schedule a tour today and envision yourself enjoying all the perks of this fantastic home!
Welcome to your new haven!
Last Buyer's Agent
Anthony Lam
Redfin Corporation License #0225204747

Property Details
Home Type
- Condominium
Est. Annual Taxes
- $3,248
Year Built
- Built in 1986
HOA Fees
- $527 Monthly HOA Fees
Home Design
- Colonial Architecture
- Craftsman Architecture
- Traditional Architecture
- Vinyl Siding
Interior Spaces
- 1,250 Sq Ft Home
- Property has 1 Level
- Open Floorplan
- Wood Burning Fireplace
- Fireplace Mantel
- Family Room Off Kitchen
- Dining Area
Kitchen
- Electric Oven or Range
- Built-In Microwave
- Ice Maker
- Dishwasher
- Stainless Steel Appliances
Flooring
- Carpet
- Luxury Vinyl Plank Tile
Bedrooms and Bathrooms
- 2 Main Level Bedrooms
- En-Suite Bathroom
- Walk-In Closet
- 1 Full Bathroom
- Soaking Tub
- Bathtub with Shower
Laundry
- Laundry in unit
- Dryer
- Washer
Parking
- Parking Lot
- Parking Permit Included
- Unassigned Parking
Schools
- Oakton High School
Utilities
- Central Air
- Heat Pump System
- Vented Exhaust Fan
- Electric Water Heater
Additional Features
- Accessible Elevator Installed
- Balcony
- Property is in excellent condition
Listing and Financial Details
- Assessor Parcel Number 0474 26 0023
Community Details
Overview
- Association fees include common area maintenance, exterior building maintenance, health club, insurance, management, parking fee, pool(s), recreation facility, reserve funds, road maintenance, snow removal, trash, water
- Low-Rise Condominium
- Four Winds At Oakton Subdivision
Amenities
- Picnic Area
- Common Area
- Clubhouse
- Community Center
- Meeting Room
- Party Room
Recreation
- Fitness Center
- Community Pool
Pet Policy
- Pets allowed on a case-by-case basis
Ownership History
Purchase Details
Home Financials for this Owner
Home Financials are based on the most recent Mortgage that was taken out on this home.Purchase Details
Purchase Details
Home Financials for this Owner
Home Financials are based on the most recent Mortgage that was taken out on this home.Purchase Details
Home Financials for this Owner
Home Financials are based on the most recent Mortgage that was taken out on this home.Similar Homes in the area
Home Values in the Area
Average Home Value in this Area
Purchase History
| Date | Type | Sale Price | Title Company |
|---|---|---|---|
| Deed | $351,000 | Title Forward | |
| Deed | $955 | -- | |
| Warranty Deed | $268,750 | Loudoun Commercial Title Llc | |
| Special Warranty Deed | $329,900 | -- |
Mortgage History
| Date | Status | Loan Amount | Loan Type |
|---|---|---|---|
| Open | $280,800 | New Conventional | |
| Previous Owner | $255,312 | No Value Available | |
| Previous Owner | $263,900 | New Conventional |
Property History
| Date | Event | Price | Change | Sq Ft Price |
|---|---|---|---|---|
| 06/11/2025 06/11/25 | For Rent | $2,450 | +11.4% | -- |
| 07/15/2024 07/15/24 | Rented | $2,200 | 0.0% | -- |
| 07/03/2024 07/03/24 | Price Changed | $2,200 | -31.3% | $2 / Sq Ft |
| 07/02/2024 07/02/24 | For Rent | $3,200 | 0.0% | -- |
| 06/21/2024 06/21/24 | Sold | $351,000 | +0.3% | $281 / Sq Ft |
| 06/02/2024 06/02/24 | Pending | -- | -- | -- |
| 05/31/2024 05/31/24 | For Sale | $349,900 | +30.6% | $280 / Sq Ft |
| 03/25/2019 03/25/19 | Sold | $268,000 | -0.7% | $214 / Sq Ft |
| 02/25/2019 02/25/19 | Pending | -- | -- | -- |
| 02/20/2019 02/20/19 | For Sale | $269,900 | -- | $216 / Sq Ft |
Tax History Compared to Growth
Tax History
| Year | Tax Paid | Tax Assessment Tax Assessment Total Assessment is a certain percentage of the fair market value that is determined by local assessors to be the total taxable value of land and additions on the property. | Land | Improvement |
|---|---|---|---|---|
| 2024 | $3,334 | $287,810 | $58,000 | $229,810 |
| 2023 | $3,248 | $287,810 | $58,000 | $229,810 |
| 2022 | $3,165 | $276,740 | $55,000 | $221,740 |
| 2021 | $3,215 | $274,000 | $55,000 | $219,000 |
| 2020 | $3,118 | $263,460 | $53,000 | $210,460 |
| 2019 | $2,941 | $248,490 | $49,000 | $199,490 |
| 2018 | $2,779 | $241,680 | $48,000 | $193,680 |
| 2017 | $2,784 | $239,760 | $48,000 | $191,760 |
| 2016 | $2,722 | $235,000 | $47,000 | $188,000 |
Agents Affiliated with this Home
-
Lindsey Emami

Seller's Agent in 2024
Lindsey Emami
Samson Properties
(973) 903-0886
14 Total Sales
-
Lauren Stockwell

Seller's Agent in 2024
Lauren Stockwell
Keller Williams Realty
(703) 395-9550
1 in this area
62 Total Sales
-
Mike Rutledge
M
Seller Co-Listing Agent in 2024
Mike Rutledge
Samson Properties
9 Total Sales
-
Sam Misleh

Buyer's Agent in 2024
Sam Misleh
Samson Properties
(703) 850-3598
7 Total Sales
-
A
Buyer's Agent in 2024
Anthony Lam
Redfin Corporation
(703) 447-1061
-
Jonathan Granlund

Seller's Agent in 2019
Jonathan Granlund
Real Broker, LLC
(703) 537-6747
5 in this area
141 Total Sales
Map
Source: Bright MLS
MLS Number: VAFX2182952
APN: 0474-26-0023
- 3179 Summit Square Dr Unit 2-B5
- 10300 Appalachian Cir Unit 102
- 10300 Bushman Dr Unit 209
- 10302 Appalachian Cir Unit 209
- 10147 Valentino Dr
- 2817 Jermantown Rd Unit 510
- 10127 Turnberry Place
- 10207 Scout Dr
- 10201C Willow Mist Ct Unit 99
- 3110 Windwood Farms Dr
- 3112 Fair Woods Pkwy
- 10161 Oakton Terrace Rd
- 10219 Blake Ln
- 10401 Graystone Ct
- 10130 Blake Ln
- 10804 Willow Crescent Dr
- 10818 Willow Crescent Dr
- 10006 Oakton Terrace Rd
- 10303 Shiloh St
- 10128 Mosby Woods Dr
