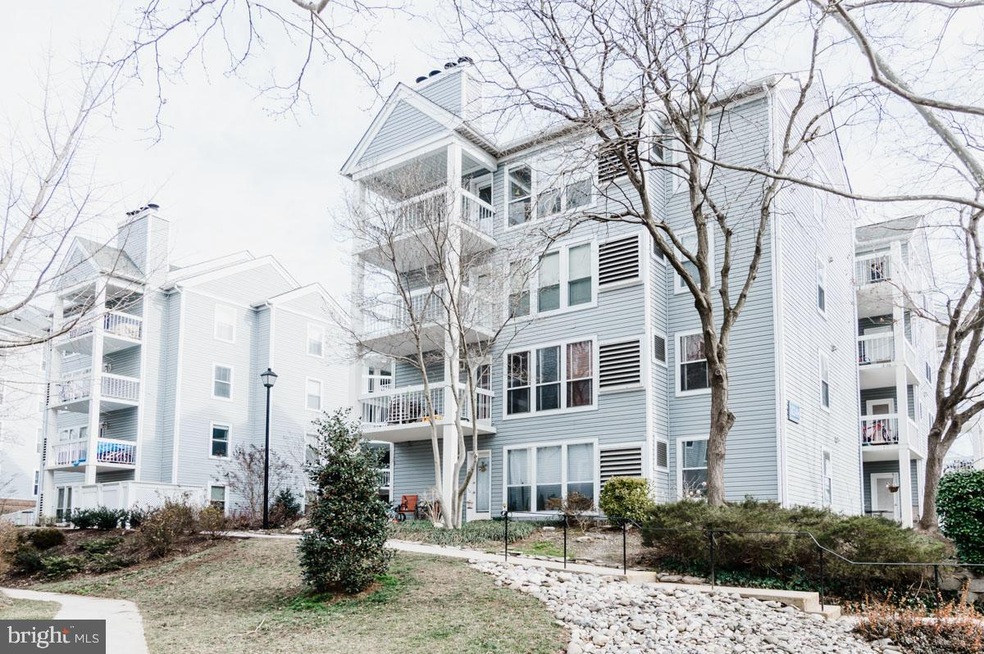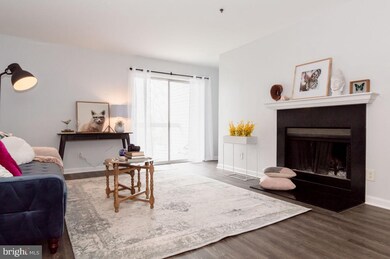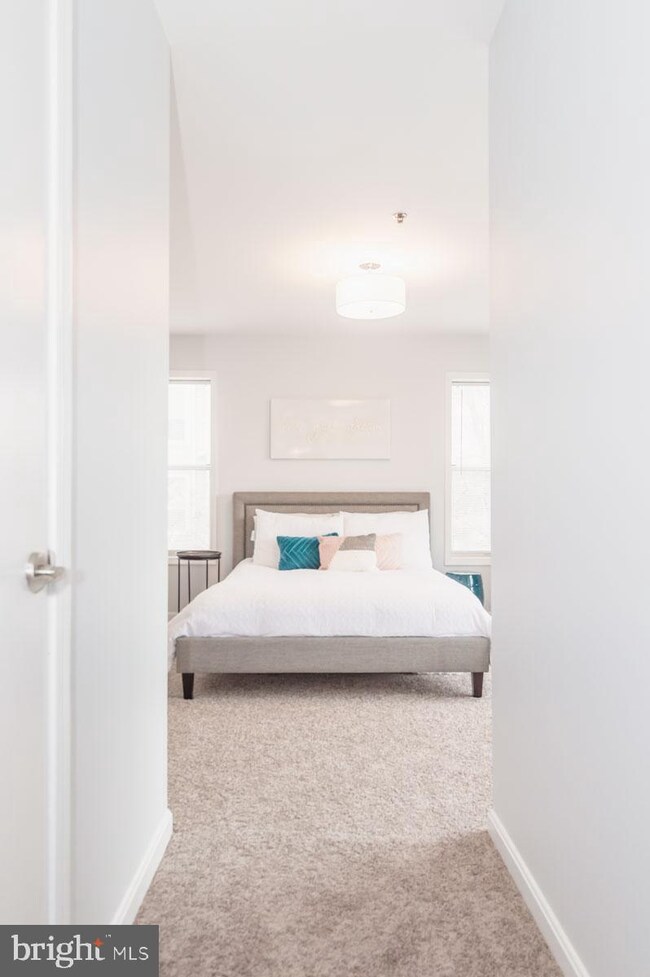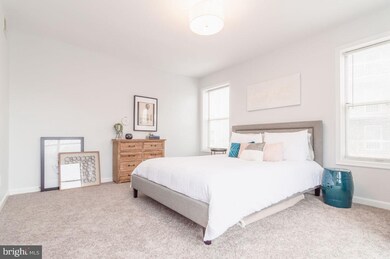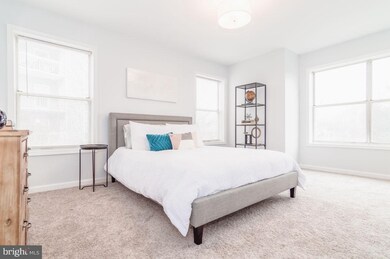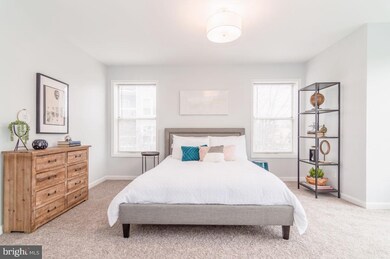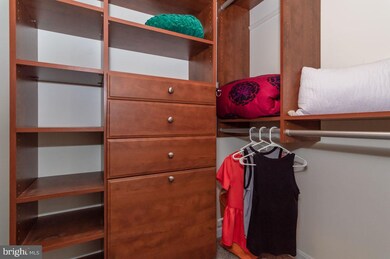
10248 Appalachian Cir Unit 1-D3 Oakton, VA 22124
Highlights
- Fitness Center
- Colonial Architecture
- 1 Fireplace
- Oakton Elementary School Rated A
- Clubhouse
- Community Pool
About This Home
As of June 2024Move in Ready remodeled corner unit with great views. Lovingly cared for unit being sold by origional owner. Property has been remodeled with new flooring in family/dining room, new carpet in both bedrooms, new fixtures in bathroom & kitchen. Balcony view of trees and garden area. Community features large swimming pool, club house/party room, large fitness center with gym equipment, picnic area with grills, and a large dog park for your pup. Just move in!
Property Details
Home Type
- Condominium
Est. Annual Taxes
- $2,860
Year Built
- Built in 1986
HOA Fees
- $439 Monthly HOA Fees
Home Design
- Colonial Architecture
- Craftsman Architecture
- Traditional Architecture
- Vinyl Siding
Interior Spaces
- 1,250 Sq Ft Home
- Property has 1 Level
- 1 Fireplace
Bedrooms and Bathrooms
- 2 Main Level Bedrooms
- 1 Full Bathroom
Parking
- 2 Open Parking Spaces
- 2 Parking Spaces
- Parking Lot
- Parking Space Conveys
Accessible Home Design
- Accessible Elevator Installed
Schools
- Oakton Elementary School
- Oakton High School
Utilities
- Central Air
- Heat Pump System
Listing and Financial Details
- Assessor Parcel Number 0474 26 0023
Community Details
Overview
- Association fees include common area maintenance, exterior building maintenance, health club, insurance, management, parking fee, pool(s), recreation facility, reserve funds, road maintenance, snow removal, trash, water
- Low-Rise Condominium
- Four Winds At Oa Community
- Four Winds At Oakton Subdivision
Amenities
- Picnic Area
- Common Area
- Clubhouse
- Community Center
- Meeting Room
- Party Room
Recreation
- Fitness Center
- Community Pool
Ownership History
Purchase Details
Home Financials for this Owner
Home Financials are based on the most recent Mortgage that was taken out on this home.Purchase Details
Purchase Details
Home Financials for this Owner
Home Financials are based on the most recent Mortgage that was taken out on this home.Purchase Details
Home Financials for this Owner
Home Financials are based on the most recent Mortgage that was taken out on this home.Similar Homes in the area
Home Values in the Area
Average Home Value in this Area
Purchase History
| Date | Type | Sale Price | Title Company |
|---|---|---|---|
| Deed | $351,000 | Title Forward | |
| Deed | $955 | -- | |
| Warranty Deed | $268,750 | Loudoun Commercial Title Llc | |
| Special Warranty Deed | $329,900 | -- |
Mortgage History
| Date | Status | Loan Amount | Loan Type |
|---|---|---|---|
| Open | $280,800 | New Conventional | |
| Previous Owner | $255,312 | No Value Available | |
| Previous Owner | $263,900 | New Conventional |
Property History
| Date | Event | Price | Change | Sq Ft Price |
|---|---|---|---|---|
| 06/11/2025 06/11/25 | For Rent | $2,450 | +11.4% | -- |
| 07/15/2024 07/15/24 | Rented | $2,200 | 0.0% | -- |
| 07/03/2024 07/03/24 | Price Changed | $2,200 | -31.3% | $2 / Sq Ft |
| 07/02/2024 07/02/24 | For Rent | $3,200 | 0.0% | -- |
| 06/21/2024 06/21/24 | Sold | $351,000 | +0.3% | $281 / Sq Ft |
| 06/02/2024 06/02/24 | Pending | -- | -- | -- |
| 05/31/2024 05/31/24 | For Sale | $349,900 | +30.6% | $280 / Sq Ft |
| 03/25/2019 03/25/19 | Sold | $268,000 | -0.7% | $214 / Sq Ft |
| 02/25/2019 02/25/19 | Pending | -- | -- | -- |
| 02/20/2019 02/20/19 | For Sale | $269,900 | -- | $216 / Sq Ft |
Tax History Compared to Growth
Tax History
| Year | Tax Paid | Tax Assessment Tax Assessment Total Assessment is a certain percentage of the fair market value that is determined by local assessors to be the total taxable value of land and additions on the property. | Land | Improvement |
|---|---|---|---|---|
| 2024 | $3,334 | $287,810 | $58,000 | $229,810 |
| 2023 | $3,248 | $287,810 | $58,000 | $229,810 |
| 2022 | $3,165 | $276,740 | $55,000 | $221,740 |
| 2021 | $3,215 | $274,000 | $55,000 | $219,000 |
| 2020 | $3,118 | $263,460 | $53,000 | $210,460 |
| 2019 | $2,941 | $248,490 | $49,000 | $199,490 |
| 2018 | $2,779 | $241,680 | $48,000 | $193,680 |
| 2017 | $2,784 | $239,760 | $48,000 | $191,760 |
| 2016 | $2,722 | $235,000 | $47,000 | $188,000 |
Agents Affiliated with this Home
-
Lindsey Emami

Seller's Agent in 2024
Lindsey Emami
Samson Properties
(973) 903-0886
14 Total Sales
-
Lauren Stockwell

Seller's Agent in 2024
Lauren Stockwell
Keller Williams Realty
(703) 395-9550
1 in this area
62 Total Sales
-
Mike Rutledge
M
Seller Co-Listing Agent in 2024
Mike Rutledge
Samson Properties
9 Total Sales
-
Sam Misleh

Buyer's Agent in 2024
Sam Misleh
Samson Properties
(703) 850-3598
7 Total Sales
-
A
Buyer's Agent in 2024
Anthony Lam
Redfin Corporation
(703) 447-1061
-
Jonathan Granlund

Seller's Agent in 2019
Jonathan Granlund
Real Broker, LLC
(703) 537-6747
5 in this area
141 Total Sales
Map
Source: Bright MLS
MLS Number: VAFX993560
APN: 0474-26-0023
- 3179 Summit Square Dr Unit 2-B5
- 10300 Appalachian Cir Unit 102
- 10300 Bushman Dr Unit 209
- 10302 Appalachian Cir Unit 209
- 10147 Valentino Dr
- 2817 Jermantown Rd Unit 510
- 10127 Turnberry Place
- 10207 Scout Dr
- 10201C Willow Mist Ct Unit 99
- 3110 Windwood Farms Dr
- 3112 Fair Woods Pkwy
- 10161 Oakton Terrace Rd
- 10219 Blake Ln
- 10401 Graystone Ct
- 10130 Blake Ln
- 10804 Willow Crescent Dr
- 10818 Willow Crescent Dr
- 10006 Oakton Terrace Rd
- 10303 Shiloh St
- 10128 Mosby Woods Dr
