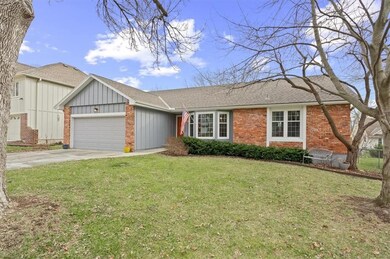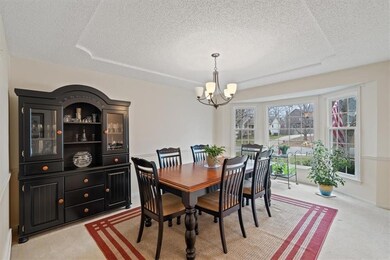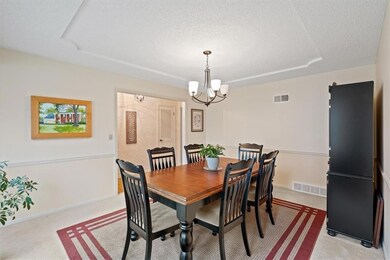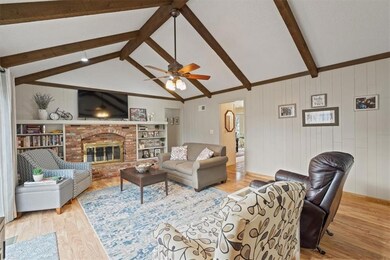
10249 Caenen Lake Rd Lenexa, KS 66215
Oak Park NeighborhoodEstimated Value: $372,000 - $383,053
Highlights
- Deck
- Great Room with Fireplace
- Ranch Style House
- Shawnee Mission South High School Rated A
- Vaulted Ceiling
- 4-minute walk to Flat Rock Creek Park
About This Home
As of March 2024Looking for one level living in a great area? Check out this beauty! Furnace and air conditioner only two years old. Windows are one year old. Newer roof & gutters were installed in 2018. New flooring in Primary bedroom, Great room and hallway. All new interior paint. Washer, Dryer, Refrigerator and TV mounted in the kitchen all stay with the property. Laundry in kitchen, but also another hook up in basement if preferred. Fenced yard, sprinkler system and deck off the great room. Location is ideal. Great highway access. Close to Shopping, Restaurants, Overland Park Regional Hospital, JCCC. Park with swimming pool, tennis courts and play area just a few blocks away.
Last Listed By
Alice Brentano
Keller Williams Realty Partner Brokerage Phone: 913-271-4916 License #SP00220709 Listed on: 02/08/2024

Home Details
Home Type
- Single Family
Est. Annual Taxes
- $3,766
Year Built
- Built in 1977
Lot Details
- 8,050 Sq Ft Lot
- Aluminum or Metal Fence
- Paved or Partially Paved Lot
Parking
- 2 Car Attached Garage
- Inside Entrance
- Front Facing Garage
Home Design
- Ranch Style House
- Traditional Architecture
- Composition Roof
- Board and Batten Siding
Interior Spaces
- 1,630 Sq Ft Home
- Vaulted Ceiling
- Ceiling Fan
- Great Room with Fireplace
- 2 Fireplaces
- Formal Dining Room
Kitchen
- Eat-In Kitchen
- Built-In Electric Oven
- Recirculated Exhaust Fan
- Dishwasher
- Disposal
Flooring
- Carpet
- Laminate
Bedrooms and Bathrooms
- 3 Bedrooms
- Walk-In Closet
- 2 Full Bathrooms
Laundry
- Laundry in Kitchen
- Washer
Unfinished Basement
- Basement Fills Entire Space Under The House
- Sump Pump
- Fireplace in Basement
- Laundry in Basement
Schools
- Rosehill Elementary School
- Sm South High School
Additional Features
- Deck
- City Lot
- Forced Air Heating and Cooling System
Community Details
- No Home Owners Association
- Century Estates Ii Subdivision
Listing and Financial Details
- Exclusions: See Disclosure
- Assessor Parcel Number IP09400000-0043
- $0 special tax assessment
Ownership History
Purchase Details
Home Financials for this Owner
Home Financials are based on the most recent Mortgage that was taken out on this home.Purchase Details
Home Financials for this Owner
Home Financials are based on the most recent Mortgage that was taken out on this home.Purchase Details
Similar Homes in Lenexa, KS
Home Values in the Area
Average Home Value in this Area
Purchase History
| Date | Buyer | Sale Price | Title Company |
|---|---|---|---|
| Schopf William G | -- | Platinum Title Llc | |
| Schopf William G | -- | Chicago Title Ins Co | |
| Bachman Valera L | -- | None Available |
Mortgage History
| Date | Status | Borrower | Loan Amount |
|---|---|---|---|
| Open | Pickert Lexi M | $240,000 | |
| Closed | Murray Thomas P | $161,750 | |
| Closed | Schopf William G | $164,650 | |
| Closed | Schopf William G | $169,500 | |
| Closed | Schopf William G | $168,393 |
Property History
| Date | Event | Price | Change | Sq Ft Price |
|---|---|---|---|---|
| 03/26/2024 03/26/24 | Sold | -- | -- | -- |
| 02/10/2024 02/10/24 | Pending | -- | -- | -- |
| 02/08/2024 02/08/24 | For Sale | $350,000 | +55.6% | $215 / Sq Ft |
| 09/11/2018 09/11/18 | Sold | -- | -- | -- |
| 07/21/2018 07/21/18 | Pending | -- | -- | -- |
| 07/20/2018 07/20/18 | For Sale | $225,000 | -- | $138 / Sq Ft |
Tax History Compared to Growth
Tax History
| Year | Tax Paid | Tax Assessment Tax Assessment Total Assessment is a certain percentage of the fair market value that is determined by local assessors to be the total taxable value of land and additions on the property. | Land | Improvement |
|---|---|---|---|---|
| 2024 | $4,239 | $38,399 | $7,712 | $30,687 |
| 2023 | $4,126 | $36,639 | $7,343 | $29,296 |
| 2022 | $3,766 | $33,407 | $6,678 | $26,729 |
| 2021 | $3,480 | $29,221 | $6,066 | $23,155 |
| 2020 | $3,171 | $26,324 | $5,518 | $20,806 |
| 2019 | $3,098 | $25,703 | $4,600 | $21,103 |
| 2018 | $3,082 | $25,346 | $4,600 | $20,746 |
| 2017 | $2,835 | $22,563 | $4,178 | $18,385 |
| 2016 | $2,716 | $21,333 | $3,832 | $17,501 |
| 2015 | $2,571 | $20,321 | $3,832 | $16,489 |
| 2013 | -- | $19,309 | $3,832 | $15,477 |
Agents Affiliated with this Home
-
A
Seller's Agent in 2024
Alice Brentano
Keller Williams Realty Partner
(913) 271-4916
-
Katie Williams

Seller Co-Listing Agent in 2024
Katie Williams
Keller Williams Realty Partner
(256) 797-6302
2 in this area
83 Total Sales
-
Hendrix Group
H
Buyer's Agent in 2024
Hendrix Group
Real Broker, LLC
(913) 558-4362
7 in this area
490 Total Sales
-
Deb Staley Staley Schopf

Seller's Agent in 2018
Deb Staley Staley Schopf
RE/MAX Realty Suburban Inc
(913) 492-0200
3 in this area
76 Total Sales
Map
Source: Heartland MLS
MLS Number: 2471553
APN: IP09400000-0043
- 13303 W 102nd St
- 10208 Noland Rd
- 10421 Hauser St
- 10229 Gillette St
- 9949 Countryside Rd
- 10326 Westgate St
- 10554 Bradshaw St
- 10342 Caenen Dr
- 10234 Monrovia St
- 10001 Monrovia St
- 12332 W 105th Terrace
- 12433 W 105th St
- 12253 W 104th St
- 10136 Earnshaw St
- 12735 W 108th Place
- 12311 W 107th Terrace
- 11919 W 99th Terrace
- 10997 Rosehill Rd
- 12580 W 108th Terrace
- 10981 Rosehill Rd
- 10249 Caenen Lake Rd
- 10255 Caenen Lake Rd
- 10246 Hauser St
- 10238 Hauser St
- 10229 Caenen Lake Rd
- 10259 Caenen Lake Rd
- 10254 Hauser St
- 10230 Hauser St
- 10246 Caenen Lake Rd
- 10230 Caenen Lake Rd
- 10252 Caenen Lake Rd
- 10262 Hauser St
- 10223 Caenen Lake Rd
- 10267 Caenen Lake Rd
- 10224 Caenen Lake Rd
- 10256 Caenen Lake Rd
- 10270 Hauser St
- 10216 Hauser St
- 10216 Caenen Lake Rd






