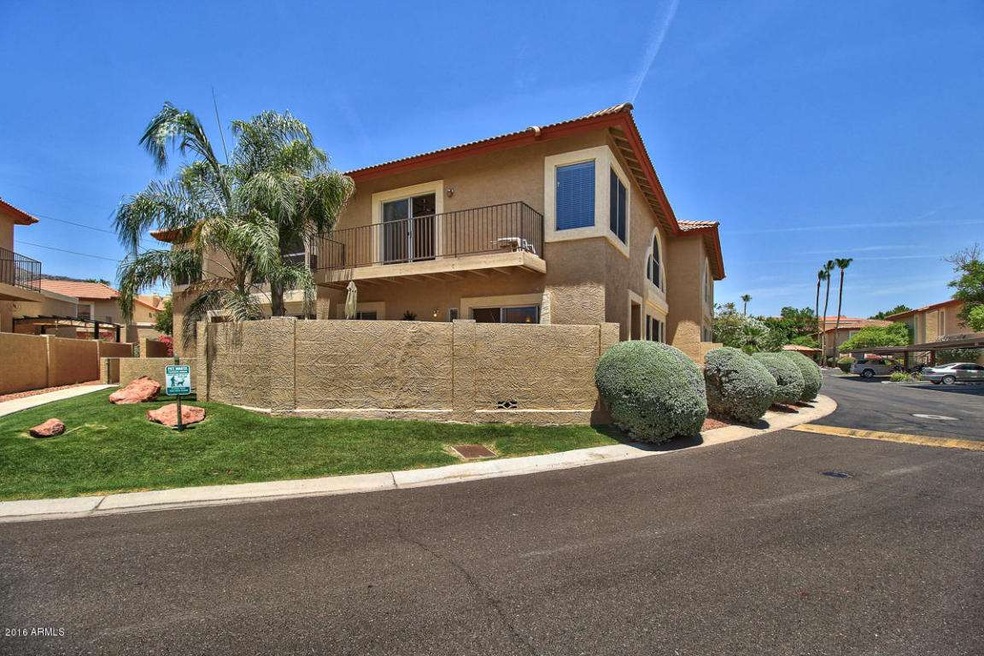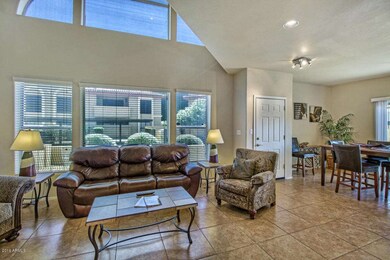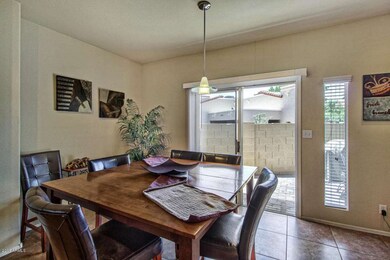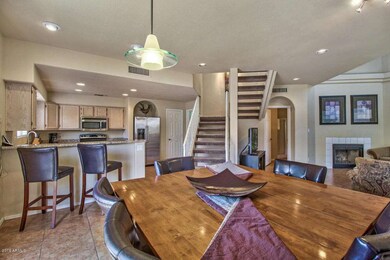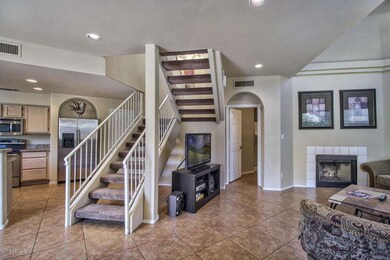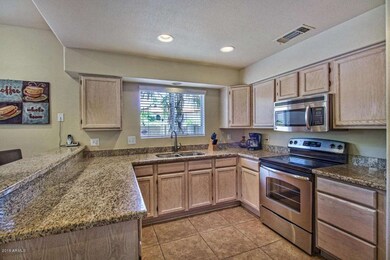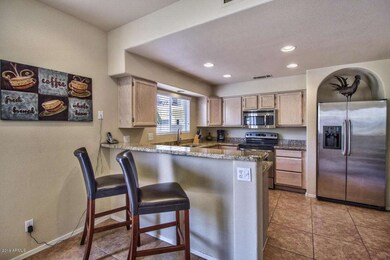
10249 N 12th Place Unit 2 Phoenix, AZ 85020
North Mountain Village NeighborhoodHighlights
- Gated Community
- Vaulted Ceiling
- Granite Countertops
- Sunnyslope High School Rated A
- Spanish Architecture
- Heated Community Pool
About This Home
As of May 2025Spectacular remodeled and furnished 2 bedroom, and loft , 2 bath Great Room townhome in The Pointe Resort. Sought after quiet interior location. Gated resort-style neighborhood with convenient community amenities including 3 pools, tennis court and greenbelts with lush landscaping. Features include 20 inch tile Floors throughout, Upgraded kitchen cabinets, upgraded stainless steel appliances, Granite countertops in kitchen, Security Screen Door at Entry. Huge 1-car garage with direct access to the home and excellent storage. Deck off the master with mountain views and pavered courtyard with Palm trees. This beautiful unit wont last long!
Last Agent to Sell the Property
REI Marketing License #BR107286000 Listed on: 06/09/2016
Townhouse Details
Home Type
- Townhome
Est. Annual Taxes
- $1,223
Year Built
- Built in 1993
Lot Details
- 762 Sq Ft Lot
- Two or More Common Walls
- Block Wall Fence
- Front and Back Yard Sprinklers
HOA Fees
- $336 Monthly HOA Fees
Parking
- 1 Car Garage
- Garage Door Opener
Home Design
- Spanish Architecture
- Wood Frame Construction
- Tile Roof
- Stucco
Interior Spaces
- 1,437 Sq Ft Home
- 2-Story Property
- Vaulted Ceiling
- Ceiling Fan
- Double Pane Windows
- Solar Screens
- Living Room with Fireplace
Kitchen
- Built-In Microwave
- Granite Countertops
Flooring
- Carpet
- Laminate
- Tile
Bedrooms and Bathrooms
- 2 Bedrooms
- Primary Bathroom is a Full Bathroom
- 2 Bathrooms
- Dual Vanity Sinks in Primary Bathroom
Schools
- Sunnyslope Elementary School
- Royal Palm Middle School
Utilities
- Refrigerated Cooling System
- Heating Available
- Cable TV Available
Additional Features
- Patio
- Property is near a bus stop
Listing and Financial Details
- Tax Lot 701
- Assessor Parcel Number 159-28-513-A
Community Details
Overview
- Association fees include insurance, sewer, cable TV, ground maintenance, street maintenance, trash, water, roof replacement, maintenance exterior
- Desert Property Mgmt Association, Phone Number (602) 861-5980
- Pointe Resort Condo Tapatio Cliffs Ph 11 15 Ce Subdivision
Recreation
- Tennis Courts
- Heated Community Pool
- Community Spa
Security
- Gated Community
Ownership History
Purchase Details
Home Financials for this Owner
Home Financials are based on the most recent Mortgage that was taken out on this home.Purchase Details
Home Financials for this Owner
Home Financials are based on the most recent Mortgage that was taken out on this home.Purchase Details
Purchase Details
Home Financials for this Owner
Home Financials are based on the most recent Mortgage that was taken out on this home.Purchase Details
Home Financials for this Owner
Home Financials are based on the most recent Mortgage that was taken out on this home.Purchase Details
Home Financials for this Owner
Home Financials are based on the most recent Mortgage that was taken out on this home.Purchase Details
Similar Homes in Phoenix, AZ
Home Values in the Area
Average Home Value in this Area
Purchase History
| Date | Type | Sale Price | Title Company |
|---|---|---|---|
| Warranty Deed | $167,000 | Lawyers Title Of Arizona Inc | |
| Warranty Deed | $154,900 | Stewart Title & Trust Of Pho | |
| Trustee Deed | $116,935 | Stewart Title & Trust Of Pho | |
| Warranty Deed | $232,500 | -- | |
| Warranty Deed | $140,000 | Stewart Title & Trust | |
| Warranty Deed | $125,000 | Chicago Title Insurance | |
| Cash Sale Deed | $99,500 | United Title Agency |
Mortgage History
| Date | Status | Loan Amount | Loan Type |
|---|---|---|---|
| Previous Owner | $117,000 | New Conventional | |
| Previous Owner | $110,000 | New Conventional | |
| Previous Owner | $186,000 | Purchase Money Mortgage | |
| Previous Owner | $127,200 | Unknown | |
| Previous Owner | $21,000 | Stand Alone Second | |
| Previous Owner | $7,500 | Unknown | |
| Previous Owner | $135,800 | New Conventional | |
| Previous Owner | $117,187 | New Conventional | |
| Closed | $46,500 | No Value Available |
Property History
| Date | Event | Price | Change | Sq Ft Price |
|---|---|---|---|---|
| 06/28/2025 06/28/25 | Price Changed | $364,900 | -1.4% | $254 / Sq Ft |
| 05/20/2025 05/20/25 | For Sale | $370,000 | 0.0% | $258 / Sq Ft |
| 05/02/2025 05/02/25 | Sold | $370,000 | +1.4% | $258 / Sq Ft |
| 03/14/2025 03/14/25 | For Sale | $364,900 | +118.5% | $254 / Sq Ft |
| 08/18/2016 08/18/16 | Sold | $167,000 | -4.5% | $116 / Sq Ft |
| 06/28/2016 06/28/16 | Pending | -- | -- | -- |
| 06/09/2016 06/09/16 | For Sale | $174,900 | -- | $122 / Sq Ft |
Tax History Compared to Growth
Tax History
| Year | Tax Paid | Tax Assessment Tax Assessment Total Assessment is a certain percentage of the fair market value that is determined by local assessors to be the total taxable value of land and additions on the property. | Land | Improvement |
|---|---|---|---|---|
| 2025 | $1,321 | $12,327 | -- | -- |
| 2024 | $1,295 | $11,740 | -- | -- |
| 2023 | $1,295 | $25,160 | $5,030 | $20,130 |
| 2022 | $1,250 | $19,030 | $3,800 | $15,230 |
| 2021 | $1,281 | $19,080 | $3,810 | $15,270 |
| 2020 | $1,247 | $16,630 | $3,320 | $13,310 |
| 2019 | $1,224 | $13,670 | $2,730 | $10,940 |
| 2018 | $1,189 | $13,510 | $2,700 | $10,810 |
| 2017 | $1,186 | $12,900 | $2,580 | $10,320 |
| 2016 | $1,321 | $10,520 | $2,100 | $8,420 |
| 2015 | $1,223 | $10,670 | $2,130 | $8,540 |
Agents Affiliated with this Home
-
Ryan Bemis

Seller's Agent in 2025
Ryan Bemis
West USA Realty
(602) 920-4335
1 in this area
32 Total Sales
-
Craig Young

Seller's Agent in 2016
Craig Young
REI Marketing
(480) 773-2183
183 Total Sales
Map
Source: Arizona Regional Multiple Listing Service (ARMLS)
MLS Number: 5454988
APN: 159-28-513A
- 10229 N 12th Ct Unit 1
- 1131 E North Ln Unit 1
- 10410 N Cave Creek Rd Unit 2035
- 10410 N Cave Creek Rd Unit 2063
- 10410 N Cave Creek Rd Unit 1027
- 10410 N Cave Creek Rd Unit 2229
- 10410 N Cave Creek Rd Unit 2220
- 10410 N Cave Creek Rd Unit 1100
- 10410 N Cave Creek Rd Unit 1011
- 10410 N Cave Creek Rd Unit 2114
- 10410 N Cave Creek Rd Unit 2119
- 10410 N Cave Creek Rd Unit 2060
- 10410 N Cave Creek Rd Unit 1220
- 10445 N 11th Place Unit 3
- 10445 N 11th Place Unit 1
- 1120 E Beryl Ave
- 10408 N 11th St Unit 2
- 1031 E Cochise Dr
- 10419 N 10th Place Unit 2
- 1133 E Brown St
