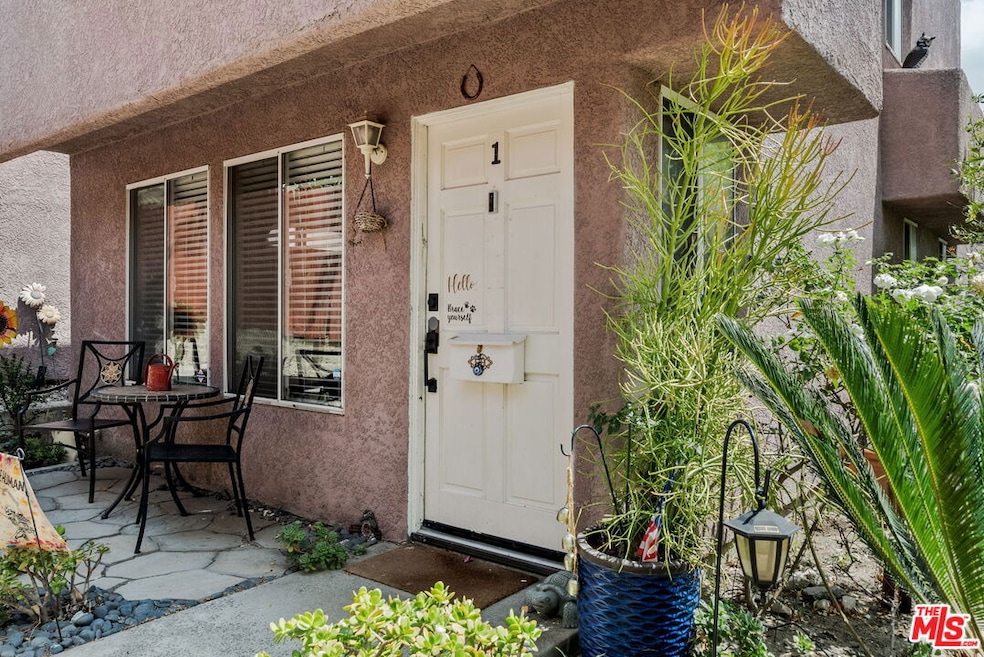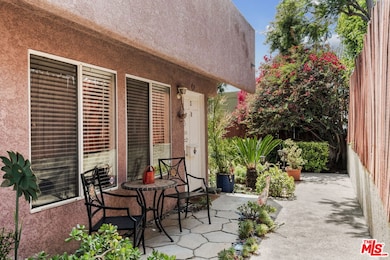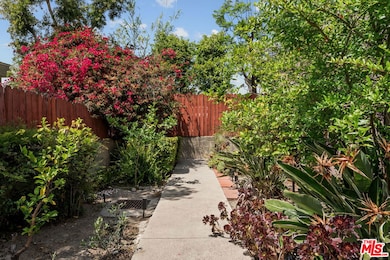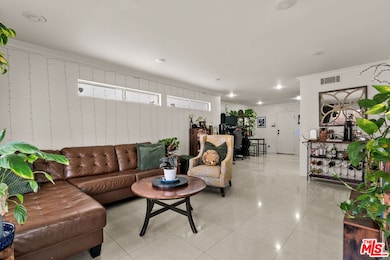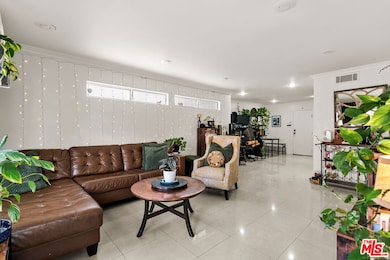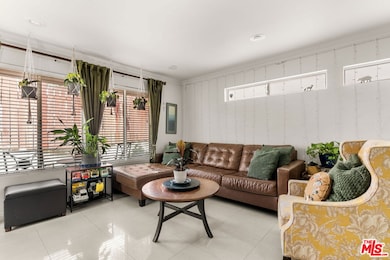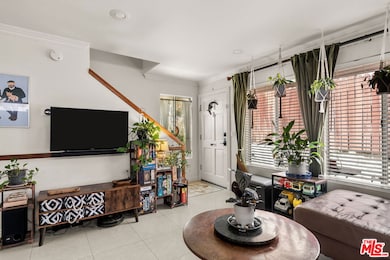
10249 Tujunga Canyon Blvd Unit 1 Tujunga, CA 91042
Tujunga NeighborhoodEstimated payment $4,026/month
Highlights
- Rooftop Deck
- 0.99 Acre Lot
- Mountain View
- Verdugo Hills Senior High School Rated A-
- Open Floorplan
- Double Shower
About This Home
Charming Corner Townhome with Rooftop Views, Lush Garden & Private Garage, Discover the perfect blend of comfort, charm, and tranquility in this beautifully maintained 2-bedroom, 2 bath corner townhome with only one shared wall compared to all that have 2 shared walls which makes this unit the most desirable unit in the community. From the moment you step inside, you're greeted by a spacious open living area bathed in natural light and grounded by a custom hardwood staircase that adds warmth and character. Designed for everyday living and effortless entertaining, all appliances included, and a private 2-car garage giving you both convenience and peace of mind. Upstairs Primary Bedroom features generous closets, second bedroom opens to your own rooftop patio with breathtaking mountain views ideal for sunrise coffee, sunset wine, or simply unwinding under the stars. What makes this home truly special is the entrance that leads to a serene garden oasis, complete with mature plants, fruit trees that include one pomegranate and 3 lemon trees. A lush garden that greets you the front door. This Townhome offers a lifestyle that's both cozy and elevated, don't miss this rare opportunity to own the best unit in the community.
Open House Schedule
-
Saturday, May 31, 20251:00 to 4:00 pm5/31/2025 1:00:00 PM +00:005/31/2025 4:00:00 PM +00:00Add to Calendar
-
Sunday, June 01, 20251:00 to 4:00 pm6/1/2025 1:00:00 PM +00:006/1/2025 4:00:00 PM +00:00Add to Calendar
Townhouse Details
Home Type
- Townhome
Est. Annual Taxes
- $6,600
Year Built
- Built in 1979
HOA Fees
- $350 Monthly HOA Fees
Home Design
- Traditional Architecture
Interior Spaces
- 1,080 Sq Ft Home
- 2-Story Property
- Open Floorplan
- Furnished
- Dining Area
- Mountain Views
Kitchen
- Gas Cooktop
- Granite Countertops
Flooring
- Laminate
- Porcelain Tile
Bedrooms and Bathrooms
- 2 Bedrooms
- All Upper Level Bedrooms
- 2 Full Bathrooms
- Double Shower
Laundry
- Laundry in Garage
- Gas And Electric Dryer Hookup
Parking
- 2 Parking Spaces
- Guest Parking
Outdoor Features
- Rooftop Deck
- Open Patio
- Wrap Around Porch
Utilities
- Central Heating and Cooling System
- Water Heater
- Sewer in Street
Listing and Financial Details
- Assessor Parcel Number 2558-022-033
Community Details
Overview
- 24 Units
Pet Policy
- Pets Allowed
Map
Home Values in the Area
Average Home Value in this Area
Tax History
| Year | Tax Paid | Tax Assessment Tax Assessment Total Assessment is a certain percentage of the fair market value that is determined by local assessors to be the total taxable value of land and additions on the property. | Land | Improvement |
|---|---|---|---|---|
| 2024 | $6,600 | $541,745 | $394,238 | $147,507 |
| 2023 | $6,555 | $531,123 | $386,508 | $144,615 |
| 2022 | $6,248 | $520,710 | $378,930 | $141,780 |
| 2021 | $2,304 | $181,499 | $76,282 | $105,217 |
| 2020 | $2,324 | $179,639 | $75,500 | $104,139 |
| 2019 | $2,237 | $176,118 | $74,020 | $102,098 |
| 2018 | $2,201 | $172,666 | $72,569 | $100,097 |
| 2016 | $2,094 | $165,963 | $69,752 | $96,211 |
| 2015 | $2,065 | $163,471 | $68,705 | $94,766 |
| 2014 | $2,078 | $160,270 | $67,360 | $92,910 |
Property History
| Date | Event | Price | Change | Sq Ft Price |
|---|---|---|---|---|
| 05/27/2025 05/27/25 | For Sale | $589,000 | +15.4% | $545 / Sq Ft |
| 05/03/2021 05/03/21 | Sold | $510,500 | +4.6% | $473 / Sq Ft |
| 03/31/2021 03/31/21 | Pending | -- | -- | -- |
| 03/25/2021 03/25/21 | For Sale | $488,000 | 0.0% | $452 / Sq Ft |
| 03/23/2021 03/23/21 | Pending | -- | -- | -- |
| 03/18/2021 03/18/21 | Price Changed | $488,000 | 0.0% | $452 / Sq Ft |
| 03/18/2021 03/18/21 | For Sale | $488,000 | +4.9% | $452 / Sq Ft |
| 02/22/2021 02/22/21 | Pending | -- | -- | -- |
| 02/19/2021 02/19/21 | For Sale | $465,000 | -- | $431 / Sq Ft |
Purchase History
| Date | Type | Sale Price | Title Company |
|---|---|---|---|
| Grant Deed | $510,500 | Fidelity National Title Co | |
| Interfamily Deed Transfer | -- | None Available | |
| Interfamily Deed Transfer | -- | Gateway Title Company | |
| Interfamily Deed Transfer | -- | Gateway Title Company | |
| Grant Deed | $133,000 | First American Title Co | |
| Trustee Deed | $71,300 | -- |
Mortgage History
| Date | Status | Loan Amount | Loan Type |
|---|---|---|---|
| Open | $68,000 | New Conventional | |
| Open | $310,500 | New Conventional | |
| Previous Owner | $80,000 | Credit Line Revolving | |
| Previous Owner | $235,000 | Purchase Money Mortgage | |
| Previous Owner | $70,000 | Credit Line Revolving | |
| Previous Owner | $50,000 | Credit Line Revolving | |
| Previous Owner | $122,700 | Unknown | |
| Previous Owner | $119,000 | No Value Available |
Similar Homes in Tujunga, CA
Source: The MLS
MLS Number: 25543319
APN: 2558-022-033
- 10249 Tujunga Canyon Blvd Unit 4
- 10260 Tujunga Canyon Blvd
- 10139 Hillhaven Ave
- 10128 Hillhaven Ave Unit 105
- 10148 Fernglen Ave Unit 2
- 10290 Tujunga Canyon Blvd Unit 102
- 10149 Commerce Ave Unit 8
- 10149 Commerce Ave Unit 2
- 10203 Fernglen Ave
- 0 Commerce Ave
- 10237 Commerce Ave
- 10334 Tujunga Canyon Blvd
- 10211 Helendale Ave
- 10339 Fernglen Ave
- 10115 Pinewood Ave Unit 102
- 9938 Commerce Ave
- 10410 Mountair Ave
- 9856 Estaban Way
- 9749 N Estaban Way
- 9745 N Estaban Way
