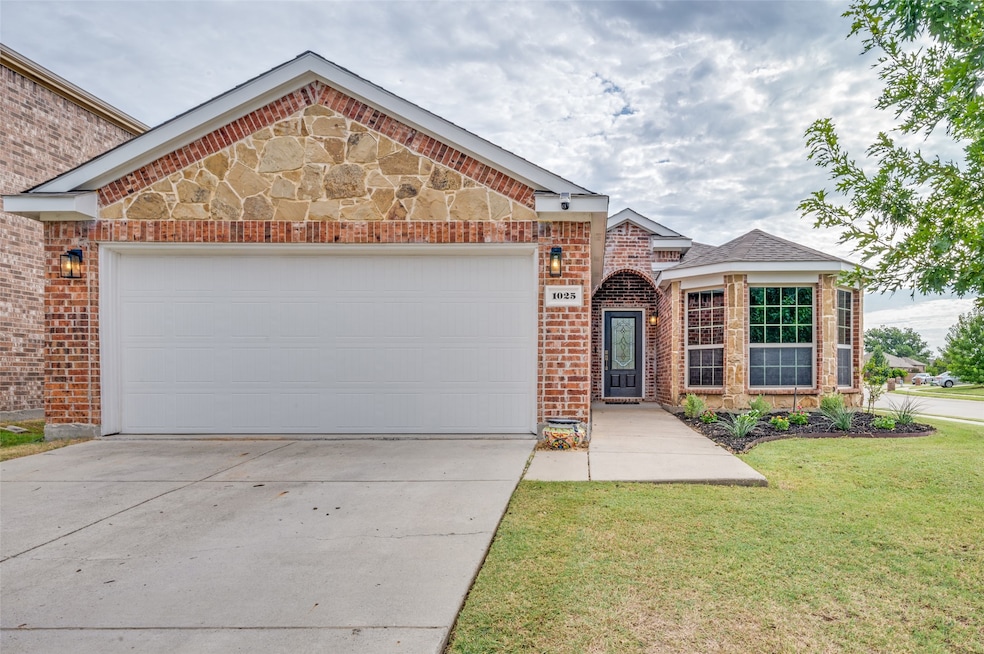
1025 Cheyenne Dr Aubrey, TX 76227
Estimated payment $2,344/month
Highlights
- Community Lake
- Community Pool
- 2 Car Direct Access Garage
- Corner Lot
- Covered patio or porch
- Cooling Available
About This Home
Spacious 4-Bedroom Home in Cross Oak Ranch – Move-In Ready! Welcome to 1025 Cheyenne Drive, Aubrey, TX, a fantastic
4-bedroom, 2-bath home with an open floor plan, abundant natural light. Located in the sought-after Cross Oak Ranch community, this home offers the perfect blend of comfort, convenience, and charm. Step inside to a bright and airy living space, complete with a cozy wood-burning fireplace—is perfect for gathering with family and friends. The spacious kitchen features granite countertops, stainless steel appliances, ample cabinetry, and a breakfast bar, making it the heart of the home. The primary suite is a private retreat, complete with dual sinks, a garden tub, a separate shower, and a walk-in closet. Outside, enjoy your covered patio and fenced backyard, ideal for entertaining or relaxing.
The attached 2-car garage ensures plenty of room for parking and storage. Home has had fresh paint and flooring and new Kitchen appliance within past two years.
Listing Agent
The Michael Group Real Estate Brokerage Phone: 817-577-9000 License #0484200 Listed on: 08/02/2025

Home Details
Home Type
- Single Family
Est. Annual Taxes
- $5,928
Year Built
- Built in 2014
Lot Details
- 6,403 Sq Ft Lot
- Wood Fence
- Corner Lot
HOA Fees
- $43 Monthly HOA Fees
Parking
- 2 Car Direct Access Garage
- Front Facing Garage
- Driveway
Home Design
- Brick Exterior Construction
- Slab Foundation
- Composition Roof
Interior Spaces
- 1,609 Sq Ft Home
- 1-Story Property
- Wood Burning Fireplace
- Decorative Fireplace
- Living Room with Fireplace
Kitchen
- Electric Oven
- Electric Cooktop
- Microwave
- Dishwasher
- Disposal
Flooring
- Carpet
- Luxury Vinyl Plank Tile
Bedrooms and Bathrooms
- 4 Bedrooms
- 2 Full Bathrooms
Outdoor Features
- Covered patio or porch
Schools
- Cross Oaks Elementary School
- Ray Braswell High School
Utilities
- Cooling Available
- Heating Available
- Electric Water Heater
- Cable TV Available
Listing and Financial Details
- Legal Lot and Block 20 / 9E
- Assessor Parcel Number R649548
Community Details
Overview
- Association fees include all facilities, management
- Assured Management Association
- Cross Oak Ranch Ph 3 Tr Subdivision
- Community Lake
Recreation
- Community Pool
Map
Home Values in the Area
Average Home Value in this Area
Tax History
| Year | Tax Paid | Tax Assessment Tax Assessment Total Assessment is a certain percentage of the fair market value that is determined by local assessors to be the total taxable value of land and additions on the property. | Land | Improvement |
|---|---|---|---|---|
| 2025 | $4,489 | $336,000 | $94,536 | $241,464 |
| 2024 | $5,928 | $313,689 | $0 | $0 |
| 2023 | $4,001 | $285,172 | $94,536 | $297,762 |
| 2022 | $5,722 | $259,247 | $79,248 | $249,040 |
| 2021 | $5,497 | $235,679 | $54,864 | $180,815 |
| 2020 | $5,300 | $221,266 | $54,864 | $166,402 |
| 2019 | $5,631 | $225,630 | $54,864 | $170,766 |
| 2018 | $5,776 | $226,703 | $54,864 | $178,625 |
| 2017 | $5,541 | $206,094 | $54,864 | $151,230 |
| 2016 | $4,866 | $195,280 | $45,965 | $149,315 |
| 2015 | -- | $101,560 | $45,965 | $55,595 |
Property History
| Date | Event | Price | Change | Sq Ft Price |
|---|---|---|---|---|
| 08/02/2025 08/02/25 | For Sale | $330,000 | 0.0% | $205 / Sq Ft |
| 09/27/2024 09/27/24 | Sold | -- | -- | -- |
| 08/31/2024 08/31/24 | Pending | -- | -- | -- |
| 08/20/2024 08/20/24 | Price Changed | $329,900 | -2.7% | $205 / Sq Ft |
| 08/16/2024 08/16/24 | Price Changed | $338,900 | 0.0% | $211 / Sq Ft |
| 07/19/2024 07/19/24 | For Sale | $339,000 | -- | $211 / Sq Ft |
Purchase History
| Date | Type | Sale Price | Title Company |
|---|---|---|---|
| Deed | -- | Capital Title | |
| Warranty Deed | -- | First American Title | |
| Warranty Deed | -- | None Available |
Mortgage History
| Date | Status | Loan Amount | Loan Type |
|---|---|---|---|
| Open | $311,600 | New Conventional | |
| Previous Owner | $178,590 | FHA |
Similar Homes in Aubrey, TX
Source: North Texas Real Estate Information Systems (NTREIS)
MLS Number: 21016976
APN: R649548
- 1104 Cheyenne Dr
- 8725 Sierra Trail
- 8725 Yosemite Trail
- 8804 Trailblazer Dr
- 8805 Deadwood Ln
- 8808 Sagebrush Trail
- 8808 Deadwood Ln
- 8829 Deadwood Ln
- 8917 Tenderfoot Ln
- 8920 Whirlwind Trail
- 8704 Wagon Trail
- 8904 Sagebrush Trail
- 8708 Wagon Trail
- 8404 Sioux Trail
- 8801 King Ranch Dr
- 8400 Sioux Trail
- 8300 Spitfire Trail
- 8521 Bonanza St
- 3737 American Paint Dr
- 3716 American Paint Dr
- 8700 Trailblazer Dr
- 8624 Yosemite Trail
- 8801 Sierra Trail
- 8805 Tenderfoot Ln
- 1408 Red River Dr
- 9013 Sagebrush Trail
- 8924 Tumbleweed Dr
- 9109 Wagon Trail
- 1124 Broken Wheel Tr
- 9012 Cross Oaks Ranch Blvd
- 8805 Wayne St
- 9024 Winding Creek Dr
- 8908 Stewart St
- 3128 Cottontail Dr
- 8811 Eastwood Ave
- 3121 Bell Flower Dr
- 8819 Tucker St
- 332 Cowling Dr
- 209 Tonto St
- 333 Foxthorne Way






