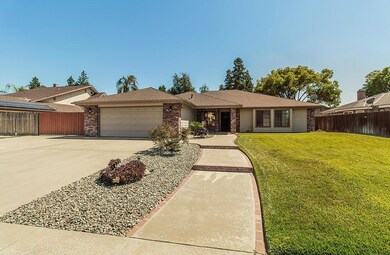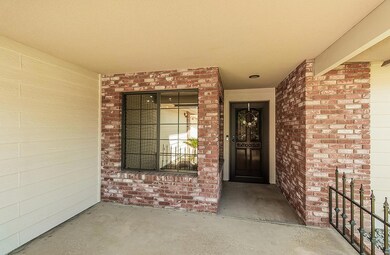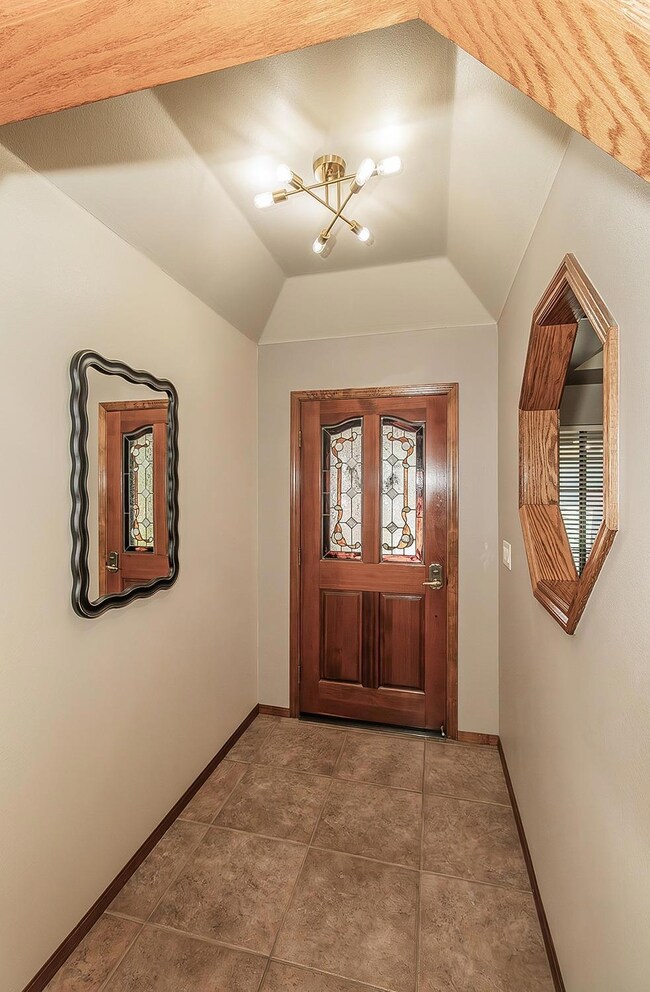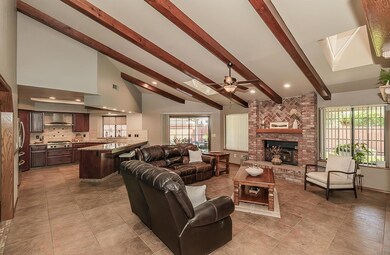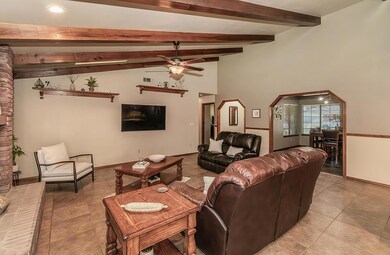
1025 E Cambridge Ave Visalia, CA 93292
South Visalia NeighborhoodHighlights
- RV or Boat Parking
- Covered patio or porch
- Fenced Yard
- Mature Landscaping
- Formal Dining Room
- Eat-In Kitchen
About This Home
As of July 2025Absolutely beautiful custom home in Southeast Visalia. An exquisite established neighborhood for those looking for an area that shows such pride of ownership. This home has had many updates and is move-in ready for that discerning buyer. The open floor plan to living room, dining room, and kitchen welcomes your entertainment and family gatherings. A beautiful formal dining room also adds to all of your entertaining options. Living room has vaulted ceiling with beams, skylights with shades and beautiful brick fireplace. The kitchen was remodeled with granite countertops and beautiful stainless appliances. Off the kitchen is a spacious laundry room/butler's pantry with an amazing amount of cabinets for storage. All these rooms include custom tiled flooring. The home scream's custom as you head into the bedroom area, with window seats, ceiling fans, cozy carpet floors and ample room sizes. The hall bath has a 2-sink vanity, tile floors and large shower. The oversized master bedroom includes a French door to covered patio, large walk-in closet. The master bath has a 2-sink vanity plus oversized doorless walk in shower. The beautiful backyard has wrap-around covered patio plus RV parking with sewer tie in. Remember this home is move in ready for even the pickiest buyer.
Last Agent to Sell the Property
Realty Concepts - Reedley License #01069364 Listed on: 05/09/2025

Last Buyer's Agent
Nonmember Nonmember
Nonmember
Home Details
Home Type
- Single Family
Est. Annual Taxes
- $2,588
Year Built
- Built in 1986
Lot Details
- 9,198 Sq Ft Lot
- Fenced Yard
- Mature Landscaping
- Front and Back Yard Sprinklers
Home Design
- Concrete Foundation
- Composition Roof
- Stucco
Interior Spaces
- 1,924 Sq Ft Home
- 1-Story Property
- Fireplace Features Masonry
- Double Pane Windows
- Formal Dining Room
Kitchen
- Eat-In Kitchen
- Breakfast Bar
- Oven or Range
- Microwave
- Dishwasher
- Disposal
Flooring
- Carpet
- Tile
Bedrooms and Bathrooms
- 3 Bedrooms
- 2 Bathrooms
- Separate Shower
Laundry
- Laundry in Utility Room
- Gas Dryer Hookup
Parking
- Automatic Garage Door Opener
- On-Street Parking
- RV or Boat Parking
Outdoor Features
- Covered patio or porch
Utilities
- Central Heating and Cooling System
- Wood Insert Heater
Ownership History
Purchase Details
Purchase Details
Home Financials for this Owner
Home Financials are based on the most recent Mortgage that was taken out on this home.Purchase Details
Home Financials for this Owner
Home Financials are based on the most recent Mortgage that was taken out on this home.Similar Homes in Visalia, CA
Home Values in the Area
Average Home Value in this Area
Purchase History
| Date | Type | Sale Price | Title Company |
|---|---|---|---|
| Deed | -- | None Listed On Document | |
| Interfamily Deed Transfer | -- | Fidelity National Title | |
| Grant Deed | $152,000 | Fidelity National Title |
Mortgage History
| Date | Status | Loan Amount | Loan Type |
|---|---|---|---|
| Previous Owner | $58,700 | New Conventional | |
| Previous Owner | $95,431 | Unknown | |
| Previous Owner | $20,000 | Purchase Money Mortgage | |
| Previous Owner | $121,600 | Purchase Money Mortgage |
Property History
| Date | Event | Price | Change | Sq Ft Price |
|---|---|---|---|---|
| 07/09/2025 07/09/25 | Sold | $440,000 | +2.9% | $229 / Sq Ft |
| 05/10/2025 05/10/25 | Pending | -- | -- | -- |
| 05/09/2025 05/09/25 | For Sale | $427,500 | -- | $222 / Sq Ft |
Tax History Compared to Growth
Tax History
| Year | Tax Paid | Tax Assessment Tax Assessment Total Assessment is a certain percentage of the fair market value that is determined by local assessors to be the total taxable value of land and additions on the property. | Land | Improvement |
|---|---|---|---|---|
| 2025 | $2,588 | $252,520 | $66,453 | $186,067 |
| 2024 | $2,588 | $247,569 | $65,150 | $182,419 |
| 2023 | $2,515 | $242,716 | $63,873 | $178,843 |
| 2022 | $2,401 | $237,958 | $62,621 | $175,337 |
| 2021 | $2,403 | $233,292 | $61,393 | $171,899 |
| 2020 | $2,384 | $230,899 | $60,763 | $170,136 |
| 2019 | $2,312 | $226,372 | $59,572 | $166,800 |
| 2018 | $2,255 | $221,933 | $58,404 | $163,529 |
| 2017 | $2,228 | $217,582 | $57,259 | $160,323 |
| 2016 | $2,187 | $213,315 | $56,136 | $157,179 |
| 2015 | $2,122 | $210,111 | $55,293 | $154,818 |
| 2014 | $2,122 | $205,995 | $54,210 | $151,785 |
Agents Affiliated with this Home
-
Vivian Swiney

Seller's Agent in 2025
Vivian Swiney
Realty Concepts - Reedley
(559) 730-0300
1 in this area
220 Total Sales
-
N
Buyer's Agent in 2025
Nonmember Nonmember
Nonmember
Map
Source: Fresno MLS
MLS Number: 629892
APN: 097-200-053-000
- 1725 S Bradley St
- 1911 S Bradley St
- 1740 S Burke St
- 2325 E Harter Dr
- 1009 E Harter Dr
- 1906 S Pinnacle St
- 949 E Harter Dr
- 1539 S Burke St
- 941 E Harter Dr
- 1341 E Vassar Dr
- 2234 S Oakhurst Ct
- 1814 S Enos St
- 1339 E Feemster Ave
- 1437 E Vassar Ave
- 909 E Seeger Ave
- 2250 S Cotta St
- 2320 S Cotta St
- 2120 S Santa fe St Unit J04
- 1430 E Laura Ct
- 1301 S Cotta St

