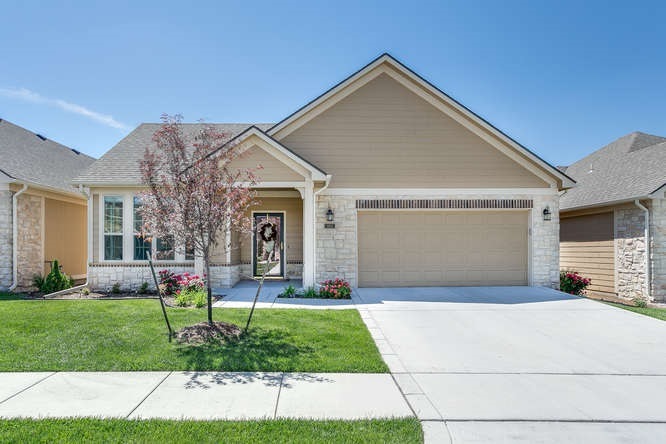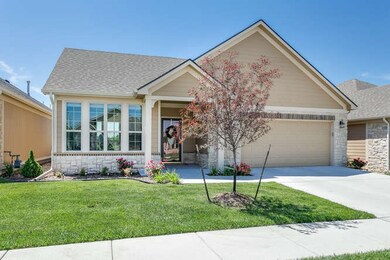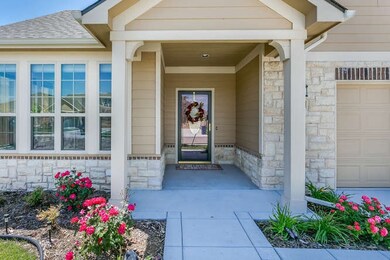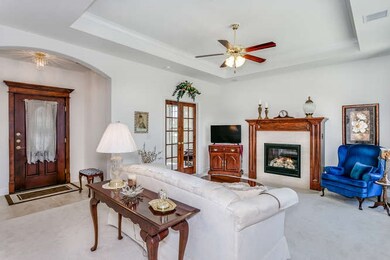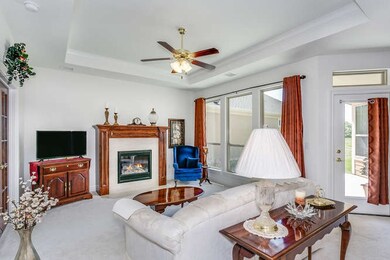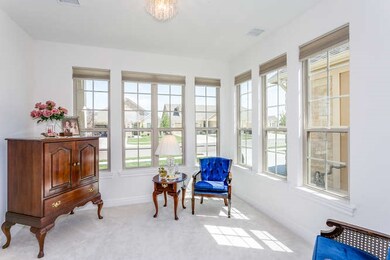
Highlights
- Golf Course Community
- Clubhouse
- Community Pool
- Fitness Center
- Ranch Style House
- Jogging Path
About This Home
As of August 2019Beautiful 2 Bedroom, 2 Bath Home. Spacious Floor Plan. Zero Entry. Wonderful Entertainment Area with Open Kitchen, Living Room and Dining Room with 10 Foot Ceilings and Crown Molding. Home Features a Private Courtyard off the Dining Room and Energy Efficient Windows Fill the Home With Natural Light. Master Suite includes Large Bedroom, Bathroom with Step in Shower, Double Sink and Linen Closet, and Very Large Walk In Closet With Room for Storage. Bonus Room would make an Excellent Office or Sun Room. Neighborhood Amenities Include Club House, Exercise Facility, Jogging Path and Swimming Pool. HOA dues also include: all lawn care (mowing, fertilizing, irrigation, sprinkler maintenance, flower bed maintenance), trash service, snow removal, caulking and painting of the exterior of your home and maintaining of the common areas.
Last Agent to Sell the Property
Berkshire Hathaway PenFed Realty License #SP00051331 Listed on: 05/16/2017

Home Details
Home Type
- Single Family
Est. Annual Taxes
- $1,943
Year Built
- Built in 2015
Lot Details
- 5,491 Sq Ft Lot
- Sprinkler System
HOA Fees
- $185 Monthly HOA Fees
Home Design
- Ranch Style House
- Patio Home
- Slab Foundation
- Frame Construction
- Composition Roof
Interior Spaces
- 1,583 Sq Ft Home
- Gas Fireplace
- Living Room with Fireplace
- Open Floorplan
Kitchen
- Breakfast Bar
- Oven or Range
- Microwave
- Dishwasher
- Kitchen Island
- Disposal
Bedrooms and Bathrooms
- 2 Bedrooms
- En-Suite Primary Bedroom
- Walk-In Closet
- 2 Full Bathrooms
- Dual Vanity Sinks in Primary Bathroom
- Shower Only
Laundry
- Laundry Room
- Laundry on main level
Home Security
- Storm Windows
- Storm Doors
Parking
- 2 Car Attached Garage
- Oversized Parking
Accessible Home Design
- Handicap Accessible
Outdoor Features
- Patio
- Rain Gutters
Schools
- Derby Hills Elementary School
- Derby North Middle School
- Derby High School
Utilities
- Humidifier
- Forced Air Heating and Cooling System
- Heating System Uses Gas
Listing and Financial Details
- Assessor Parcel Number 20173-229310320900500
Community Details
Overview
- Association fees include exterior maintenance, lawn service, snow removal, trash, gen. upkeep for common ar
- $750 HOA Transfer Fee
- The Oaks Subdivision
Amenities
- Clubhouse
Recreation
- Golf Course Community
- Fitness Center
- Community Pool
- Jogging Path
Ownership History
Purchase Details
Home Financials for this Owner
Home Financials are based on the most recent Mortgage that was taken out on this home.Similar Homes in Derby, KS
Home Values in the Area
Average Home Value in this Area
Purchase History
| Date | Type | Sale Price | Title Company |
|---|---|---|---|
| Warranty Deed | -- | Security 1St Title |
Property History
| Date | Event | Price | Change | Sq Ft Price |
|---|---|---|---|---|
| 08/14/2019 08/14/19 | Sold | -- | -- | -- |
| 07/15/2019 07/15/19 | Pending | -- | -- | -- |
| 04/16/2019 04/16/19 | For Sale | $245,000 | -5.7% | $155 / Sq Ft |
| 10/13/2017 10/13/17 | Sold | -- | -- | -- |
| 08/31/2017 08/31/17 | Pending | -- | -- | -- |
| 05/16/2017 05/16/17 | For Sale | $259,900 | +26.1% | $164 / Sq Ft |
| 02/02/2016 02/02/16 | Sold | -- | -- | -- |
| 01/02/2016 01/02/16 | Pending | -- | -- | -- |
| 01/02/2016 01/02/16 | For Sale | $206,094 | +886.1% | $125 / Sq Ft |
| 06/13/2015 06/13/15 | Sold | -- | -- | -- |
| 06/13/2015 06/13/15 | For Sale | $20,900 | -- | -- |
| 05/13/2015 05/13/15 | Pending | -- | -- | -- |
Tax History Compared to Growth
Tax History
| Year | Tax Paid | Tax Assessment Tax Assessment Total Assessment is a certain percentage of the fair market value that is determined by local assessors to be the total taxable value of land and additions on the property. | Land | Improvement |
|---|---|---|---|---|
| 2025 | $6,014 | $36,686 | $8,016 | $28,670 |
| 2023 | $6,014 | $34,109 | $7,314 | $26,795 |
| 2022 | $6,536 | $31,993 | $6,900 | $25,093 |
| 2021 | $6,164 | $29,049 | $6,900 | $22,149 |
| 2020 | $6,178 | $29,049 | $6,900 | $22,149 |
| 2019 | $5,941 | $27,405 | $6,900 | $20,505 |
| 2018 | $6,054 | $28,291 | $5,762 | $22,529 |
| 2017 | $5,654 | $0 | $0 | $0 |
| 2016 | $2,559 | $0 | $0 | $0 |
| 2015 | -- | $0 | $0 | $0 |
Agents Affiliated with this Home
-

Seller's Agent in 2019
Sherry Wayman
Coldwell Banker Plaza Real Estate
(316) 253-8332
35 in this area
62 Total Sales
-

Seller's Agent in 2017
Tiffany Wells
Berkshire Hathaway PenFed Realty
(316) 655-8110
245 in this area
367 Total Sales
-
S
Seller's Agent in 2016
Susan Ade
PB Realty
-

Buyer's Agent in 2016
CHRISTINE KETZNER
New Door Real Estate
(316) 619-5709
1 in this area
106 Total Sales
Map
Source: South Central Kansas MLS
MLS Number: 535368
APN: 229-31-0-32-09-005.00
- 1055 E Waters Edge St
- 1100 Summerchase St
- 1362 Lookout Cir
- 2400 N Fairway Ln
- 430 E Birchwood Rd
- 425 E Pecan Ln
- 425 E Birchwood Rd
- 1604 N Ridge Rd
- 2504 N Sawgrass Ct
- 2408 N Persimmon St
- 830 E Morningview St
- 1424 N Community Dr
- 2524 N Rough Creek Rd
- 812 E Morningview St
- 407 E Valley View St
- 2531 N Rough Creek Rd
- 1359 N El Paso Dr
- 1916 N Newberry Place
- 2124 N Woodard St
- 2200 N Woodard St
