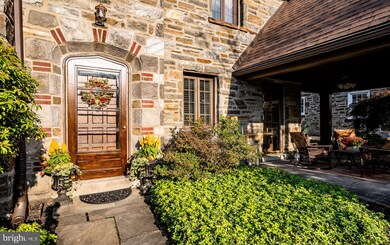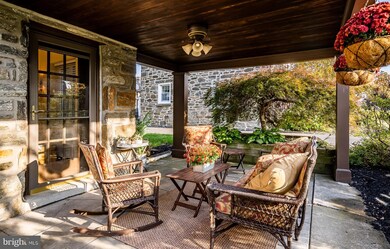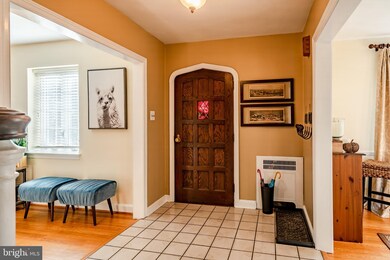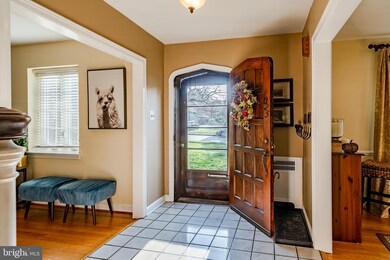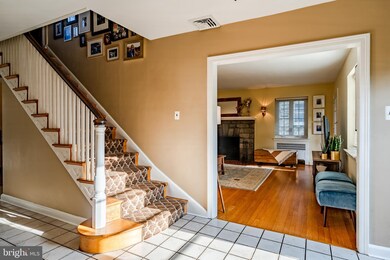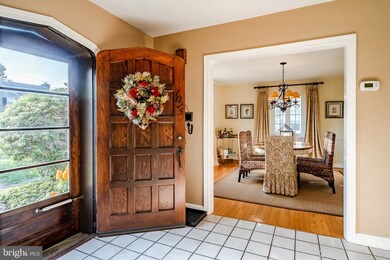
1025 Edmonds Ave Drexel Hill, PA 19026
Llanerch Hills NeighborhoodEstimated Value: $485,838 - $529,000
Highlights
- Recreation Room
- 1 Fireplace
- 2 Car Attached Garage
- Tudor Architecture
- No HOA
- Living Room
About This Home
As of June 20211025 Edmonds Avenue is a beautifully maintained 4 bedroom, 2 full bathroom, 1 powder room tudor home that sits on a level lot in a coveted Drexel Hill neighborhood. With over 2,500 square feet of well maintained living space, this home offers a floor plan that flows throughout. The slate pathway and landscaped garden beds lead the way to the charming front entrance. Directly to the right of the front door is a charming covered private patio. The home's tile and hardwood floors, chair rail molding, and ample natural light are only some of this home's wonderful features. The sun drenched living room, with large windows and a wood burning fireplace with stone surround is a wonderful gathering place, The dining room, which opens to the eat in kitchen allows for convenience. The kitchen includes all of the appliances and two generous size windows and an outside entrance to the rear yard and driveway. A hall closet and powder room complete the first floor. The second floor includes a Master bedroom with large windows, walk in closet, and an ensuite bathroom, 3 additional bedrooms, all with ample closet space. The hall bath and closet complete the second floor. The partially finished carpeted basement is the perfect spot for a rec room, gym and/or family room and plenty of room for storage. There is a 2-car garage, backyard with brick patio and to top it off this home is in a prime location. You are in within walking distance to the Dermond field sports and recreation complex, a short drive to shopping, restaurants, service providers and the location offers easy access to 476, 76, Center City and the PHL Airport. Don't miss the opportunity to call this home your very own. Due to Countywide reassessment the 2021 County taxes have been reduced to $735.00 from $992.21 and 2021 Township taxes have been reduced to $3158. from $3806. 00 ( School district will go into affect July 1st)
Home Details
Home Type
- Single Family
Year Built
- Built in 1940
Lot Details
- 6,839 Sq Ft Lot
- Lot Dimensions are 65.00 x 100.00
- Property is zoned R1
Parking
- 2 Car Attached Garage
- Side Facing Garage
- Garage Door Opener
Home Design
- Tudor Architecture
- Stone Siding
Interior Spaces
- 2,536 Sq Ft Home
- Property has 2 Levels
- 1 Fireplace
- Replacement Windows
- Casement Windows
- Entrance Foyer
- Living Room
- Dining Room
- Recreation Room
- Storage Room
- Laundry Room
- Basement Fills Entire Space Under The House
Kitchen
- Gas Oven or Range
- Dishwasher
Bedrooms and Bathrooms
- 4 Bedrooms
Utilities
- Central Air
- Hot Water Heating System
- Natural Gas Water Heater
Community Details
- No Home Owners Association
- Drexel Hill Subdivision
Listing and Financial Details
- Tax Lot 143-030
- Assessor Parcel Number 16-10-00714-00
Ownership History
Purchase Details
Home Financials for this Owner
Home Financials are based on the most recent Mortgage that was taken out on this home.Purchase Details
Home Financials for this Owner
Home Financials are based on the most recent Mortgage that was taken out on this home.Similar Homes in Drexel Hill, PA
Home Values in the Area
Average Home Value in this Area
Purchase History
| Date | Buyer | Sale Price | Title Company |
|---|---|---|---|
| Khachaturian Rafael | $401,500 | Guaranteed Land Abstract Llc | |
| Colvin David H | $270,000 | Commonwealth Title |
Mortgage History
| Date | Status | Borrower | Loan Amount |
|---|---|---|---|
| Open | Khachaturian Rafael | $312,000 | |
| Previous Owner | Colvin David H | $290,900 | |
| Previous Owner | Colvin David H | $297,750 | |
| Previous Owner | Colvin David H | $92,000 | |
| Previous Owner | Colvin David H | $73,650 | |
| Previous Owner | Colvin David H | $216,000 |
Property History
| Date | Event | Price | Change | Sq Ft Price |
|---|---|---|---|---|
| 06/04/2021 06/04/21 | Sold | $401,500 | +8.8% | $158 / Sq Ft |
| 03/14/2021 03/14/21 | Pending | -- | -- | -- |
| 03/04/2021 03/04/21 | For Sale | $369,000 | -- | $146 / Sq Ft |
Tax History Compared to Growth
Tax History
| Year | Tax Paid | Tax Assessment Tax Assessment Total Assessment is a certain percentage of the fair market value that is determined by local assessors to be the total taxable value of land and additions on the property. | Land | Improvement |
|---|---|---|---|---|
| 2024 | $10,372 | $245,250 | $56,090 | $189,160 |
| 2023 | $10,274 | $245,250 | $56,090 | $189,160 |
| 2022 | $9,998 | $245,250 | $56,090 | $189,160 |
| 2021 | $13,481 | $245,250 | $56,090 | $189,160 |
| 2020 | $11,753 | $181,690 | $52,390 | $129,300 |
| 2019 | $11,547 | $181,690 | $52,390 | $129,300 |
| 2018 | $11,414 | $181,690 | $0 | $0 |
| 2017 | $11,117 | $181,690 | $0 | $0 |
| 2016 | $997 | $181,690 | $0 | $0 |
| 2015 | $997 | $181,690 | $0 | $0 |
| 2014 | $997 | $181,690 | $0 | $0 |
Agents Affiliated with this Home
-
James Santora

Seller's Agent in 2021
James Santora
Santora Real Estate, LP
(484) 571-5219
5 in this area
34 Total Sales
-
Wesley Kays-Henry

Buyer's Agent in 2021
Wesley Kays-Henry
Space & Company
(203) 554-1648
1 in this area
98 Total Sales
Map
Source: Bright MLS
MLS Number: PADE540374
APN: 16-10-00714-00
- 1029 Cornell Ave
- 1024 Cornell Ave
- 943 Turner Ave
- 1220 Edmonds Ave
- 923 Turner Ave
- 1113 Morgan Ave
- 1121 Drexel Ave
- 2515 Marvine Ave
- 1106 Bryan St
- 1100 Drexel Ave
- 1207 Cobbs St
- 1204 Drexel Ave
- 6 N Lexington Ave
- 942 Kenwood Rd
- 1009 Belfield Ave
- 1221 Harding Dr
- 1214 Roosevelt Dr
- 718 Concord Ave
- 2550 Bond Ave
- 13 Rodmor Rd
- 1025 Edmonds Ave
- 1021 Edmonds Ave
- 1029 Edmonds Ave
- 1028 Mason Ave
- 1017 Edmonds Ave
- 1024 Edmonds Ave
- 1024 Mason Ave
- 1028 Edmonds Ave
- 1020 Edmonds Ave
- 1101 Edmonds Ave
- 1013 Edmonds Ave
- 1016 Edmonds Ave
- 1020 Mason Ave
- 1100 Mason Ave
- 1100 Edmonds Ave
- 1029 Mason Ave
- 1012 Edmonds Ave
- 1029 Ormond Ave
- 1033 Mason Ave
- 1105 Edmonds Ave

