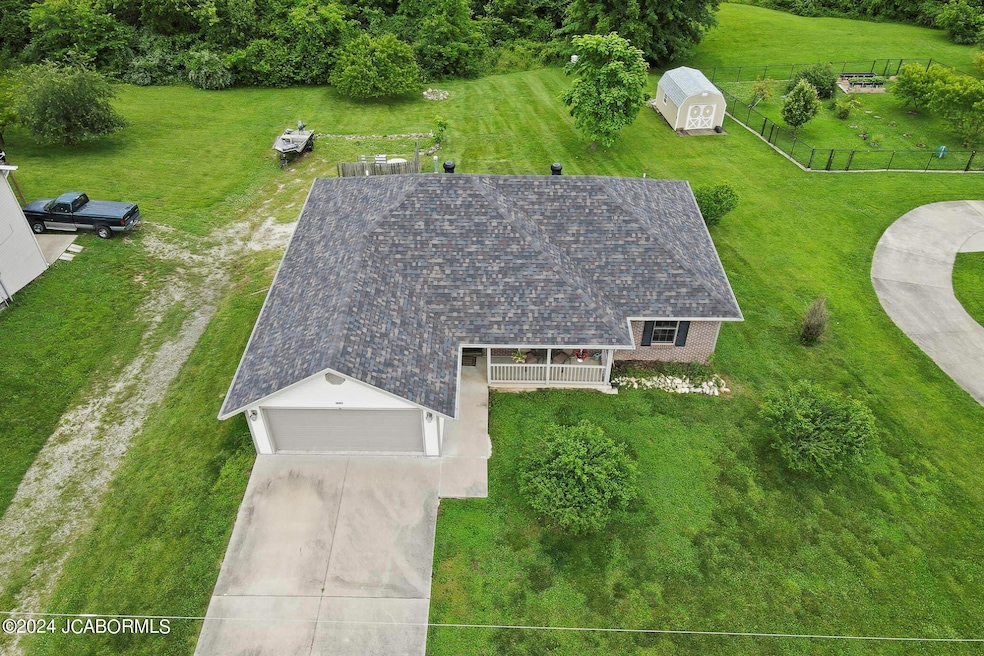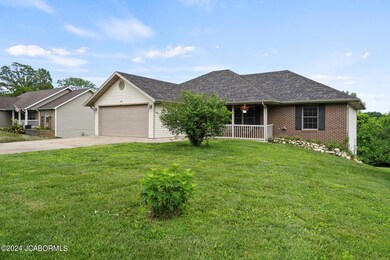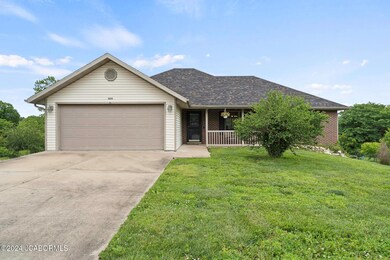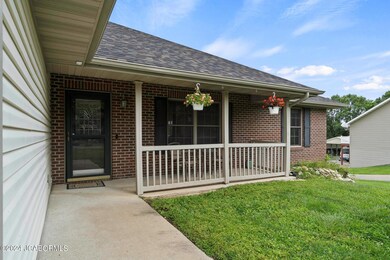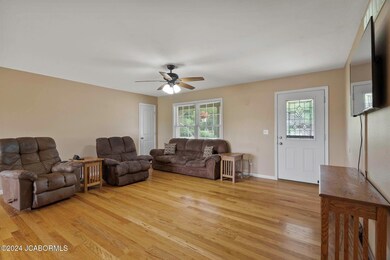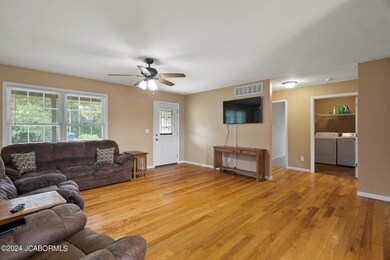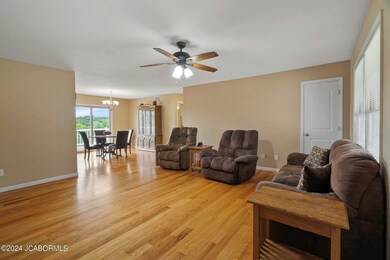
1025 Halifax Rd Holts Summit, MO 65043
Highlights
- Primary Bedroom Suite
- Walk-In Closet
- Laundry Room
- Ranch Style House
- Living Room
- Bathroom on Main Level
About This Home
As of January 2025Welcome to 1025 Halifax Rd, Holts Summit, MO! This spacious 4-bedroom, 3-bathroom home offers an inviting blend of comfort and style. The main level features beautiful hardwood floors and ample living space, perfect for both relaxation and entertaining. The modern kitchen boasts plenty of counter space, ideal for culinary enthusiasts. The finished basement includes a family room, an additional bedroom, a bonus room, and a full bathroom, providing extra living and storage options. Enjoy outdoor activities in the generous backyard, and take advantage of the convenience of a two-car garage. This home is perfect for families seeking quality education and a vibrant community. Don't miss the opportunity to make this exceptional property your new home!
Last Agent to Sell the Property
Keller Williams Realty License #2018042283 Listed on: 10/10/2024

Home Details
Home Type
- Single Family
Est. Annual Taxes
- $2,031
Year Built
- 2007
Home Design
- Ranch Style House
- Brick Exterior Construction
- Vinyl Siding
Interior Spaces
- 2,699 Sq Ft Home
- Family Room
- Living Room
Kitchen
- Stove
- <<microwave>>
- Dishwasher
- Disposal
Bedrooms and Bathrooms
- 4 Bedrooms
- Primary Bedroom Suite
- Split Bedroom Floorplan
- Walk-In Closet
- Bathroom on Main Level
- Primary bathroom on main floor
Laundry
- Laundry Room
- Laundry on main level
Basement
- Walk-Out Basement
- Basement Fills Entire Space Under The House
- Bedroom in Basement
Parking
- 2 Car Garage
- Shared Driveway
- Additional Parking
Schools
- North Elementary School
- Lewis & Clark Middle School
- Jefferson City High School
Utilities
- Central Air
- Heating Available
Additional Features
- 0.45 Acre Lot
- Outside City Limits
Community Details
- Lot 3 Epple Sub Subdivision
Listing and Financial Details
- Assessor Parcel Number 250703603000101324800
Ownership History
Purchase Details
Home Financials for this Owner
Home Financials are based on the most recent Mortgage that was taken out on this home.Purchase Details
Home Financials for this Owner
Home Financials are based on the most recent Mortgage that was taken out on this home.Purchase Details
Home Financials for this Owner
Home Financials are based on the most recent Mortgage that was taken out on this home.Purchase Details
Similar Homes in Holts Summit, MO
Home Values in the Area
Average Home Value in this Area
Purchase History
| Date | Type | Sale Price | Title Company |
|---|---|---|---|
| Warranty Deed | -- | Boyd And Boyd Abstract | |
| Quit Claim Deed | -- | None Available | |
| Warranty Deed | -- | None Available | |
| Warranty Deed | -- | -- |
Mortgage History
| Date | Status | Loan Amount | Loan Type |
|---|---|---|---|
| Previous Owner | $147,724 | VA | |
| Previous Owner | $144,031 | VA |
Property History
| Date | Event | Price | Change | Sq Ft Price |
|---|---|---|---|---|
| 01/24/2025 01/24/25 | Sold | -- | -- | -- |
| 12/24/2024 12/24/24 | Pending | -- | -- | -- |
| 12/13/2024 12/13/24 | Price Changed | $269,900 | -3.6% | $100 / Sq Ft |
| 12/05/2024 12/05/24 | Price Changed | $279,900 | -1.8% | $104 / Sq Ft |
| 11/16/2024 11/16/24 | Price Changed | $285,000 | -1.4% | $106 / Sq Ft |
| 10/10/2024 10/10/24 | For Sale | $289,000 | +75.3% | $107 / Sq Ft |
| 12/29/2016 12/29/16 | Sold | -- | -- | -- |
| 12/04/2016 12/04/16 | Pending | -- | -- | -- |
| 10/04/2016 10/04/16 | For Sale | $164,900 | -- | $60 / Sq Ft |
| 04/18/2014 04/18/14 | Sold | -- | -- | -- |
Tax History Compared to Growth
Tax History
| Year | Tax Paid | Tax Assessment Tax Assessment Total Assessment is a certain percentage of the fair market value that is determined by local assessors to be the total taxable value of land and additions on the property. | Land | Improvement |
|---|---|---|---|---|
| 2024 | $2,032 | $32,593 | $0 | $0 |
| 2023 | $2,032 | $32,118 | $0 | $0 |
| 2022 | $2,002 | $32,118 | $3,800 | $28,318 |
| 2021 | $1,988 | $32,118 | $3,800 | $28,318 |
| 2020 | $2,014 | $32,118 | $3,800 | $28,318 |
| 2019 | $1,931 | $32,118 | $3,800 | $28,318 |
| 2018 | $1,938 | $32,118 | $3,800 | $28,318 |
| 2017 | $1,638 | $27,537 | $3,800 | $23,737 |
| 2016 | $1,405 | $27,540 | $0 | $0 |
| 2015 | $1,406 | $27,540 | $0 | $0 |
| 2014 | -- | $27,540 | $0 | $0 |
Agents Affiliated with this Home
-
Joshua Whitaker
J
Seller's Agent in 2025
Joshua Whitaker
Keller Williams Realty
(785) 418-7114
2 in this area
111 Total Sales
-
Suzanna Wolfe

Buyer's Agent in 2025
Suzanna Wolfe
Wolfe Realty
(573) 245-8774
4 in this area
308 Total Sales
-
M
Seller's Agent in 2018
Mary Dee Dee Mehmert-Cryderman
The Mehmert Group, REALTORS
-
M
Buyer's Agent in 2018
Member Nonmls
NONMLS
-
Kevin Reynolds
K
Seller's Agent in 2016
Kevin Reynolds
Moore and Shryock
(573) 289-1542
1 in this area
56 Total Sales
-
1
Buyer's Agent in 2016
1400 1400
71
Map
Source: Jefferson City Area Board of REALTORS®
MLS Number: 10068951
APN: 25-07.0-36.0-30-001-013.002
- 0 County Road 4039
- 12329 County Road 4039
- 962 Cochise Dr
- 0 Halifax Rd
- 713 S Summit Dr
- 13140 County Road 4037
- 232 Pheasant Ln
- 1200 Choctaw Ridge Dr
- 744 Brentwood Ln
- 2404 County Road 4042
- LOT 11 Dereks Way
- LOT 10 Dereks Way
- 1809 Devonshire Cir
- 12271 County Road 4037
- 1746 Shady Ln
- LOT 29 Sterling Ridge
- LOT 38 Sterling Ridge Dr
- LOT 37 Sterling Ridge Dr
- LOT 36 Sterling Ridge Dr
- 0 Edwards Dr
