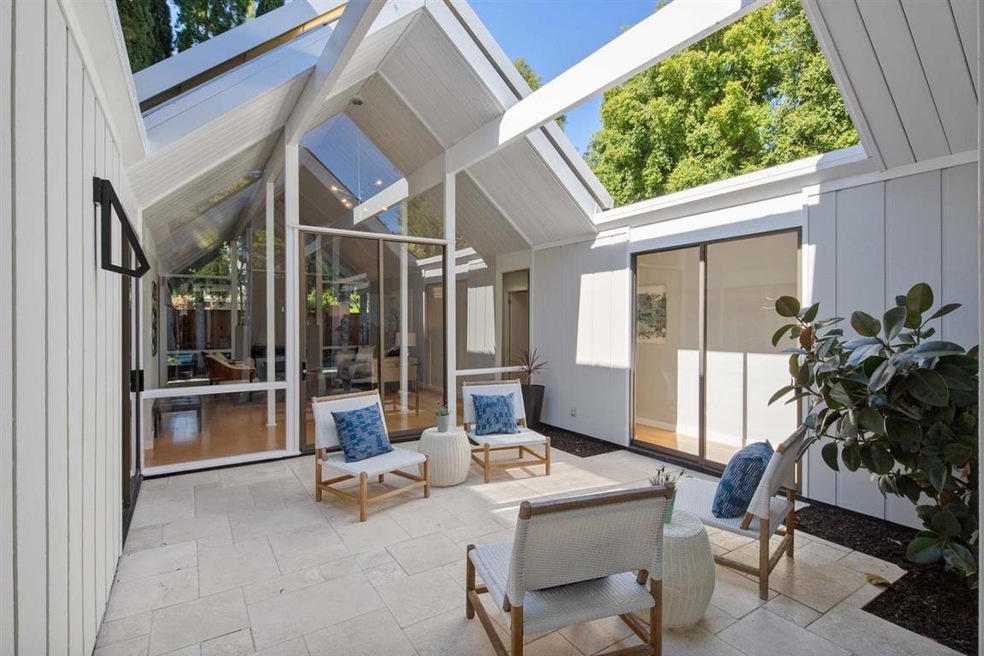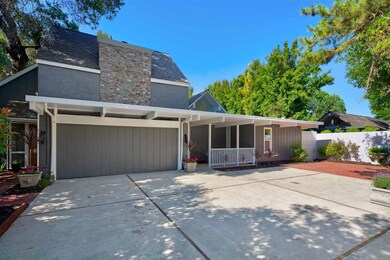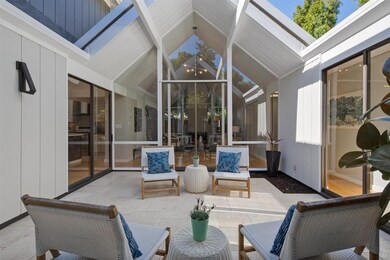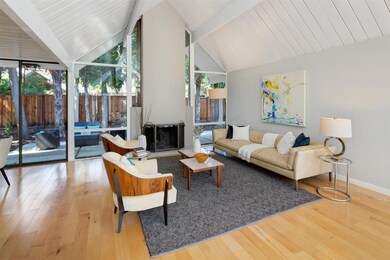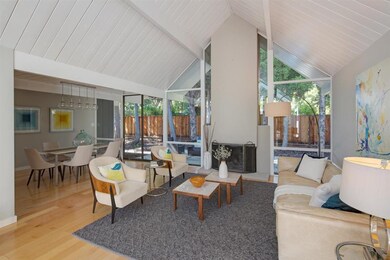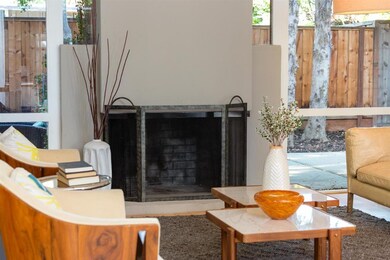
1025 Harker Ave Palo Alto, CA 94301
Community Center NeighborhoodEstimated Value: $3,501,000 - $6,291,000
Highlights
- Eichler Home
- Atrium Room
- Vaulted Ceiling
- Duveneck Elementary School Rated A+
- Fireplace in Primary Bedroom
- Main Floor Primary Bedroom
About This Home
As of October 2019This unique Atrium Eichler home located in the coveted Community Center neighborhood offers incredible flexibility with seven bedrooms (total) including an attached, upper level, 1-bedroom unit with a private entrance. The main residence offers an updated kitchen and bathrooms, hardwood floors, and a wood-burning fireplace in the living room and in the Master Suite. Moreover, the home is tucked away from the street, resulting in a private sanctuary amidst bustling Silicon Valley. The features that stand out most are the walls of glass and atrium, which are the architectural expression of indoor/outdoor California living. Light pours in from the center of the home to fill the space below. It is a must-see. This home draws into top public schools including Duveneck Elementary School, Greene Middle School, and Palo Alto High School. Centrally located within a few blocks of Rinconada Park, the Palo Alto Art Center, the Palo Alto Childrens Theater, Rinconada Pool and much more!
Last Agent to Sell the Property
The reSolve Group
Compass License #70010012 Listed on: 07/25/2019

Last Buyer's Agent
Josh Rubin
Kerwin & Associates License #01995038

Home Details
Home Type
- Single Family
Est. Annual Taxes
- $48,235
Year Built
- Built in 1973
Lot Details
- 9,566 Sq Ft Lot
- Flag Lot
- Sprinklers on Timer
- Back Yard Fenced
- Zoning described as R1
Parking
- 2 Car Garage
Home Design
- Eichler Home
- Flat Roof Shape
- Slab Foundation
- Composition Roof
Interior Spaces
- 3,196 Sq Ft Home
- 2-Story Property
- Vaulted Ceiling
- Skylights in Kitchen
- Living Room with Fireplace
- 2 Fireplaces
- Dining Area
- Den
- Atrium Room
- Utility Room
- Neighborhood Views
Kitchen
- Open to Family Room
- Gas Oven
- Range Hood
- Kitchen Island
- Quartz Countertops
- Trash Compactor
- Disposal
Bedrooms and Bathrooms
- 7 Bedrooms
- Primary Bedroom on Main
- Fireplace in Primary Bedroom
- Walk-In Closet
- Remodeled Bathroom
- 4 Full Bathrooms
- Solid Surface Bathroom Countertops
- Dual Sinks
- Bathtub with Shower
- Bathtub Includes Tile Surround
Laundry
- Laundry in unit
- Laundry Tub
- Gas Dryer Hookup
Additional Features
- Balcony
- Radiant Heating System
Community Details
- Courtyard
Listing and Financial Details
- Assessor Parcel Number 003-35-097
Ownership History
Purchase Details
Home Financials for this Owner
Home Financials are based on the most recent Mortgage that was taken out on this home.Purchase Details
Purchase Details
Home Financials for this Owner
Home Financials are based on the most recent Mortgage that was taken out on this home.Purchase Details
Home Financials for this Owner
Home Financials are based on the most recent Mortgage that was taken out on this home.Purchase Details
Home Financials for this Owner
Home Financials are based on the most recent Mortgage that was taken out on this home.Purchase Details
Similar Homes in the area
Home Values in the Area
Average Home Value in this Area
Purchase History
| Date | Buyer | Sale Price | Title Company |
|---|---|---|---|
| Dial Rodney B | $3,750,000 | Old Republic Title Company | |
| Sequoia Mortgage Fund Llc | $700,909 | Accommodation | |
| Mulugeta Benyam | $750,000 | First American Title Co | |
| Yousif Bedri M | -- | Fidelity National Title Ins | |
| Yousif Bedri M | $600,000 | Fidelity National Title Ins | |
| First National Bank Of Chicago | $640,000 | Fidelity National Title Ins |
Mortgage History
| Date | Status | Borrower | Loan Amount |
|---|---|---|---|
| Open | Dial Rodney B | $1,858,500 | |
| Previous Owner | Mulugeta Benyam | $100,000 | |
| Previous Owner | Mulugeta Benyam | $110,000 | |
| Previous Owner | Mulugeta Benyam | $200,000 | |
| Previous Owner | Mulugeta Benyam | $300,000 | |
| Previous Owner | Mulegeta Benyam | $162,000 | |
| Previous Owner | Mulugeta Benyam | $1,397,500 | |
| Previous Owner | Mulugeta Benyam | $170,000 | |
| Previous Owner | Mulugeta Benyam | $1,000,000 | |
| Previous Owner | Mulugeta Benyam | $900,000 | |
| Previous Owner | Mulugeta Benyam | $200,000 | |
| Previous Owner | Mulugeta Benyam | $2,000,000 | |
| Previous Owner | Mulugeta Benyam | $100,000 | |
| Previous Owner | Mulugeta Benyam | $600,000 | |
| Previous Owner | Mulugeta Benyam | $45,000 | |
| Previous Owner | Mulugeta Benyam | $562,500 | |
| Previous Owner | Yousif Bedri M | $480,000 | |
| Closed | Yousif Bedri M | $60,000 | |
| Closed | Mulugeta Benyam | $45,000 |
Property History
| Date | Event | Price | Change | Sq Ft Price |
|---|---|---|---|---|
| 10/07/2019 10/07/19 | Sold | $3,750,000 | -6.1% | $1,173 / Sq Ft |
| 09/28/2019 09/28/19 | Price Changed | $3,995,000 | 0.0% | $1,250 / Sq Ft |
| 09/11/2019 09/11/19 | Pending | -- | -- | -- |
| 09/10/2019 09/10/19 | Pending | -- | -- | -- |
| 09/03/2019 09/03/19 | Price Changed | $3,995,000 | -7.0% | $1,250 / Sq Ft |
| 07/25/2019 07/25/19 | For Sale | $4,295,000 | -- | $1,344 / Sq Ft |
Tax History Compared to Growth
Tax History
| Year | Tax Paid | Tax Assessment Tax Assessment Total Assessment is a certain percentage of the fair market value that is determined by local assessors to be the total taxable value of land and additions on the property. | Land | Improvement |
|---|---|---|---|---|
| 2024 | $48,235 | $4,020,756 | $3,699,096 | $321,660 |
| 2023 | $47,528 | $3,941,918 | $3,626,565 | $315,353 |
| 2022 | $46,985 | $3,864,626 | $3,555,456 | $309,170 |
| 2021 | $46,061 | $3,788,850 | $3,485,742 | $303,108 |
| 2020 | $45,099 | $3,750,000 | $3,450,000 | $300,000 |
| 2019 | $13,945 | $1,095,014 | $547,507 | $547,507 |
| 2018 | $13,574 | $1,073,544 | $536,772 | $536,772 |
| 2017 | $13,335 | $1,052,496 | $526,248 | $526,248 |
| 2016 | $12,983 | $1,031,860 | $515,930 | $515,930 |
| 2015 | $12,853 | $1,016,362 | $508,181 | $508,181 |
| 2014 | $12,541 | $996,454 | $498,227 | $498,227 |
Agents Affiliated with this Home
-

Seller's Agent in 2019
The reSolve Group
Compass
(650) 683-1616
137 Total Sales
-

Buyer's Agent in 2019
Josh Rubin
Kerwin & Associates
(650) 575-5981
2 in this area
113 Total Sales
Map
Source: MLSListings
MLS Number: ML81761976
APN: 003-35-097
- 41 Regent Place
- 1218 Middlefield Rd
- 943 Addison Ave
- 734 Channing Ave
- 535 Kingsley Ave
- 643 Channing Ave
- 754 Homer Ave
- 631 Coleridge Ave
- 845 Webster St
- 1716 Fulton St
- 1515 Cowper St
- 833 Forest Ave
- 1027 Waverley St
- 639 Middlefield Rd
- 707 Webster St
- 617 Forest Ave
- 1755 Webster St
- 747 De Soto Dr
- 1101 Hamilton Ave
- 881 Seale Ave
- 1025 Harker Ave
- 1070 Greenwood Ave
- 1019 Harker Ave
- 1031 Harker Ave
- 830 Melville Ave
- 828 Melville Ave
- 1030 Greenwood Ave
- 818 Melville Ave
- 1037 Harker Ave
- 1050 Greenwood Ave
- 840 Melville Ave
- 1050 Harriet St
- 1070 Harriet St
- 1030 Harriet St
- 1090 Harriet St
- 1010 Harriet St
- 794 Melville Ave
- 815 Melville Ave
- 1032 Harker Ave
- 1036 Harker Ave
