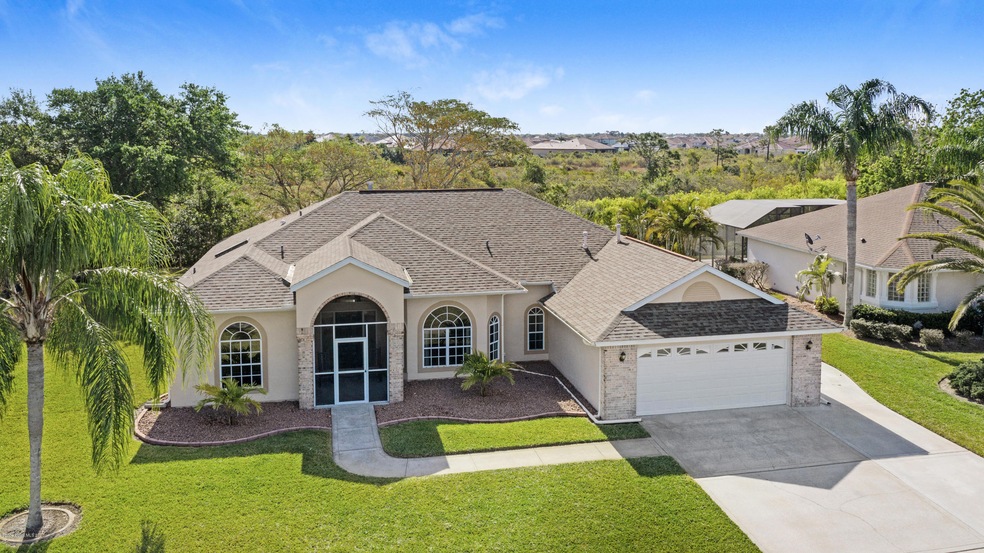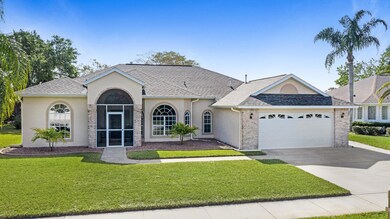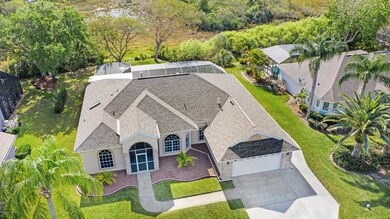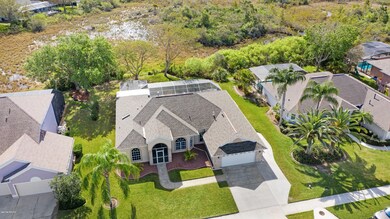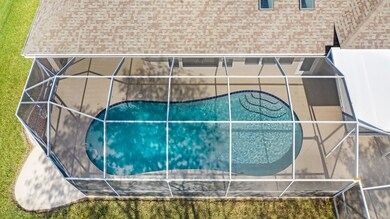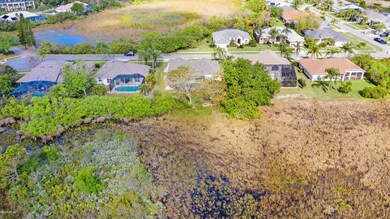
1025 Lennox Way Melbourne, FL 32940
Suntree NeighborhoodHighlights
- In Ground Pool
- Views of Preserve
- Screened Porch
- Suntree Elementary School Rated A-
- Open Floorplan
- Jogging Path
About This Home
As of September 2024Located in desirable Waterford Place in Suntree. An enclave of custom built homes surrounded by preserves and the Suntree Challenge golf course. Updated home on a quiet street with preserve views! Relax on the oversize patio or take a dip in the large pool! Spacious kitchen with 42 inch uppers, solid surface counters, gas range and center island. Double sided gas fireplace to enjoy from the living room or family room. Large master suite with windows overlooking the preserve, his and her walk in closets, jetted tub, double sinks and private lavatory. 4th bedroom could be used as an office or nursery. Driveway was extended to accommodate an additional vehicle and a golf cart entrance. Roof 2016, AC 2016, exterior paint 2018, Slug a Bug transferable termite bond included. It's all here!
Last Agent to Sell the Property
Cyndi Jones
One Sotheby's Inter Realty Listed on: 03/14/2020
Home Details
Home Type
- Single Family
Est. Annual Taxes
- $3,102
Year Built
- Built in 1994
Lot Details
- 0.26 Acre Lot
- Cul-De-Sac
- North Facing Home
- Front and Back Yard Sprinklers
HOA Fees
Parking
- 2 Car Attached Garage
- Garage Door Opener
Home Design
- Frame Construction
- Shingle Roof
- Wood Siding
- Asphalt
- Stucco
Interior Spaces
- 2,417 Sq Ft Home
- 1-Story Property
- Open Floorplan
- Skylights
- Fireplace
- Family Room
- Screened Porch
- Views of Preserve
- Laundry Room
Kitchen
- Eat-In Kitchen
- Breakfast Bar
- Gas Range
- Microwave
- Ice Maker
- Dishwasher
Flooring
- Carpet
- Laminate
- Tile
Bedrooms and Bathrooms
- 4 Bedrooms
- Split Bedroom Floorplan
- Dual Closets
- Walk-In Closet
- 2 Full Bathrooms
- Bathtub and Shower Combination in Primary Bathroom
- Spa Bath
Pool
- In Ground Pool
- Screen Enclosure
Outdoor Features
- Patio
Schools
- Suntree Elementary School
- Delaura Middle School
- Viera High School
Utilities
- Central Heating and Cooling System
- Heating System Uses Natural Gas
- Well
- Gas Water Heater
- Cable TV Available
Listing and Financial Details
- Assessor Parcel Number 26-36-23-77-00000.0-0045.00
Community Details
Overview
- Suntreeflorida.Com Association
- Waterford Place Unit 2 Subdivision
Recreation
- Community Playground
- Park
- Jogging Path
Ownership History
Purchase Details
Home Financials for this Owner
Home Financials are based on the most recent Mortgage that was taken out on this home.Purchase Details
Home Financials for this Owner
Home Financials are based on the most recent Mortgage that was taken out on this home.Purchase Details
Home Financials for this Owner
Home Financials are based on the most recent Mortgage that was taken out on this home.Similar Homes in Melbourne, FL
Home Values in the Area
Average Home Value in this Area
Purchase History
| Date | Type | Sale Price | Title Company |
|---|---|---|---|
| Warranty Deed | $580,000 | Supreme Title | |
| Warranty Deed | $415,000 | Landcastle Title Group Llc | |
| Warranty Deed | $46,928 | -- |
Mortgage History
| Date | Status | Loan Amount | Loan Type |
|---|---|---|---|
| Open | $464,000 | New Conventional | |
| Previous Owner | $382,334 | VA | |
| Previous Owner | $385,000 | VA | |
| Previous Owner | $112,000 | No Value Available |
Property History
| Date | Event | Price | Change | Sq Ft Price |
|---|---|---|---|---|
| 09/25/2024 09/25/24 | Sold | $580,000 | 0.0% | $238 / Sq Ft |
| 09/25/2024 09/25/24 | Pending | -- | -- | -- |
| 07/06/2024 07/06/24 | Price Changed | $580,000 | -4.8% | $238 / Sq Ft |
| 06/15/2024 06/15/24 | For Sale | $609,000 | +46.7% | $250 / Sq Ft |
| 04/30/2020 04/30/20 | Sold | $415,000 | 0.0% | $172 / Sq Ft |
| 03/28/2020 03/28/20 | Pending | -- | -- | -- |
| 03/21/2020 03/21/20 | Off Market | $415,000 | -- | -- |
| 03/14/2020 03/14/20 | For Sale | $429,900 | -- | $178 / Sq Ft |
Tax History Compared to Growth
Tax History
| Year | Tax Paid | Tax Assessment Tax Assessment Total Assessment is a certain percentage of the fair market value that is determined by local assessors to be the total taxable value of land and additions on the property. | Land | Improvement |
|---|---|---|---|---|
| 2023 | $734 | $367,650 | $0 | $0 |
| 2022 | $4,389 | $356,950 | $0 | $0 |
| 2021 | $4,583 | $346,560 | $75,000 | $271,560 |
| 2020 | $3,150 | $232,060 | $0 | $0 |
| 2019 | $3,102 | $226,850 | $0 | $0 |
| 2018 | $3,109 | $222,630 | $0 | $0 |
| 2017 | $3,139 | $218,060 | $0 | $0 |
| 2016 | $3,195 | $213,580 | $48,000 | $165,580 |
| 2015 | $3,290 | $212,100 | $48,000 | $164,100 |
| 2014 | $3,313 | $210,420 | $56,000 | $154,420 |
Agents Affiliated with this Home
-
Dawn Garrison

Seller's Agent in 2024
Dawn Garrison
Dale Sorensen Real Estate Inc.
8 in this area
65 Total Sales
-
Melinda Van Tassell
M
Seller Co-Listing Agent in 2024
Melinda Van Tassell
Dale Sorensen Real Estate Inc.
(253) 861-6431
4 in this area
18 Total Sales
-
Rachael Hull
R
Buyer's Agent in 2024
Rachael Hull
Dalton Wade, Inc.
(321) 508-2341
11 in this area
80 Total Sales
-
C
Seller's Agent in 2020
Cyndi Jones
One Sotheby's Inter Realty
-
Mary Maniscalco
M
Buyer's Agent in 2020
Mary Maniscalco
RE/MAX
(321) 720-4818
2 in this area
19 Total Sales
-
John Haley

Buyer Co-Listing Agent in 2020
John Haley
RE/MAX
(321) 427-6500
2 in this area
16 Total Sales
Map
Source: Space Coast MLS (Space Coast Association of REALTORS®)
MLS Number: 870655
APN: 26-36-23-77-00000.0-0045.00
- 927 Wimbledon Dr
- 4104 Melrose Ct
- 940 Wimbledon Dr
- 960 Fostoria Dr
- 920 Wimbledon Dr
- 3933 Craigston St
- 4117 Melrose Ct
- 4180 Stoney Point Rd
- 975 Wildwood Dr
- 984 Wimbledon Dr
- 3602 Durksly Dr
- 1009 Monticello Ct
- 4092 Durksly Dr
- 3912 Durksly Dr
- 4117 Millstone Dr
- 3882 Durksly Dr
- 5336 Kirkwall Cir
- 1300 Cape Sable Dr
- 952 Wildwood Dr
- 988 Spanish Wells Dr
