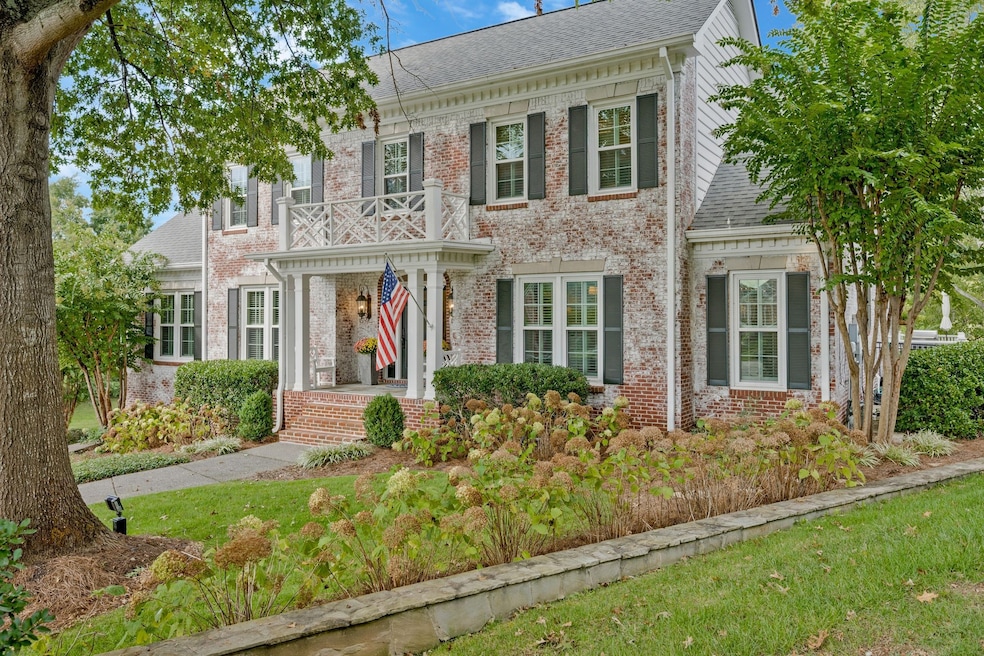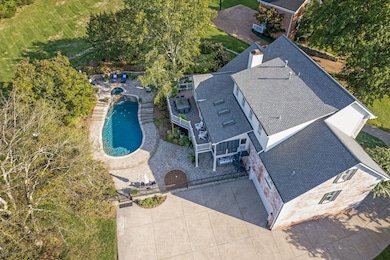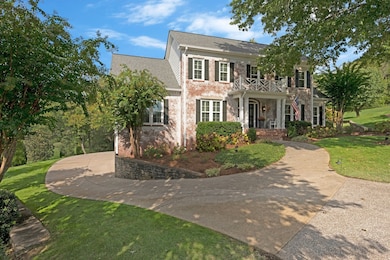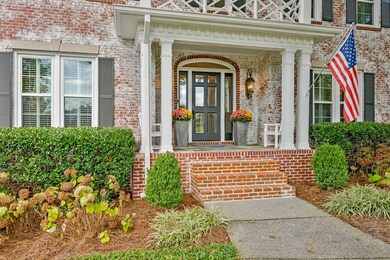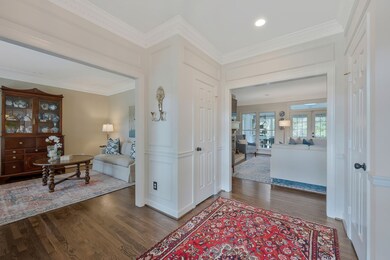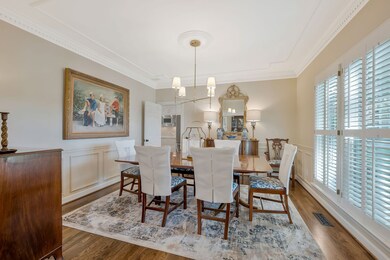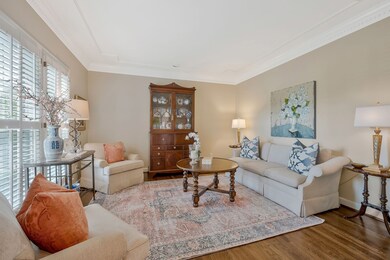
1025 Lucas Ct Brentwood, TN 37027
Highlights
- In Ground Pool
- Colonial Architecture
- Marble Flooring
- Grassland Elementary School Rated A
- Clubhouse
- 1 Fireplace
About This Home
As of November 2024Welcome to Your Dream Home! Nestled on a peaceful cul-de-sac, this beautifully RENOVATED 5/6 bedroom, 4.5 bathroom residence perfectly blends tranquility with convenience. As you enter, you’ll be greeted by an inviting Dining room and an open Living area that flows seamlessly into a gourmet kitchen featuring a 13' vaulted ceiling, 11' island and a Butler's pantry—ideal for entertaining guests. The main floor Primary suite is a true retreat, boasting marble tile in the bathroom and two walk-in closets, one conveniently equipped with a stackable washer/dryer. Upstairs, you’ll find four additional bedrooms along with a dedicated laundry room for ultimate convenience. The lower level is a fantastic space for leisure and entertainment, complete with a pool table (which stays) a craft room, and a cozy Mother-in-Law suite. Step out through the French doors to discover a whimsical covered porch that overlooks meticulously landscaped Pool and Spa. Don't miss your chance with this one!
Last Agent to Sell the Property
Pilkerton Realtors Brokerage Phone: 6152183842 License # 352098

Home Details
Home Type
- Single Family
Est. Annual Taxes
- $3,931
Year Built
- Built in 1995
Lot Details
- 0.52 Acre Lot
- Lot Dimensions are 58 x 140
- Back Yard Fenced
- Irrigation
HOA Fees
- $97 Monthly HOA Fees
Parking
- 2 Car Attached Garage
- 6 Open Parking Spaces
- Garage Door Opener
Home Design
- Colonial Architecture
- Brick Exterior Construction
- Asphalt Roof
Interior Spaces
- 5,037 Sq Ft Home
- Property has 1 Level
- 1 Fireplace
- Dryer
- Property Views
- Finished Basement
Kitchen
- Microwave
- Dishwasher
- Disposal
Flooring
- Wood
- Carpet
- Marble
- Tile
Bedrooms and Bathrooms
- 6 Bedrooms | 1 Main Level Bedroom
- Walk-In Closet
- In-Law or Guest Suite
Home Security
- Home Security System
- Fire and Smoke Detector
Pool
- In Ground Pool
- Spa
Outdoor Features
- Screened Deck
Schools
- Grassland Elementary School
- Grassland Middle School
- Franklin High School
Utilities
- Air Filtration System
- Central Heating
- Cable TV Available
Listing and Financial Details
- Assessor Parcel Number 094027B E 00700 00007027B
Community Details
Overview
- $250 One-Time Secondary Association Fee
- Association fees include recreation facilities
- Hunterwood Sec 3 C Subdivision
Amenities
- Clubhouse
Recreation
- Community Pool
Ownership History
Purchase Details
Home Financials for this Owner
Home Financials are based on the most recent Mortgage that was taken out on this home.Purchase Details
Map
Similar Homes in Brentwood, TN
Home Values in the Area
Average Home Value in this Area
Purchase History
| Date | Type | Sale Price | Title Company |
|---|---|---|---|
| Warranty Deed | $2,050,000 | Chapman & Rosenthal Title | |
| Warranty Deed | $2,050,000 | Chapman & Rosenthal Title | |
| Deed | $319,000 | -- |
Mortgage History
| Date | Status | Loan Amount | Loan Type |
|---|---|---|---|
| Previous Owner | $350,000 | New Conventional | |
| Previous Owner | $188,500 | Unknown | |
| Previous Owner | $125,000 | Credit Line Revolving |
Property History
| Date | Event | Price | Change | Sq Ft Price |
|---|---|---|---|---|
| 11/25/2024 11/25/24 | Sold | $2,050,000 | +3.0% | $407 / Sq Ft |
| 11/01/2024 11/01/24 | Pending | -- | -- | -- |
| 11/01/2024 11/01/24 | For Sale | $1,989,500 | -- | $395 / Sq Ft |
Tax History
| Year | Tax Paid | Tax Assessment Tax Assessment Total Assessment is a certain percentage of the fair market value that is determined by local assessors to be the total taxable value of land and additions on the property. | Land | Improvement |
|---|---|---|---|---|
| 2024 | $3,931 | $209,100 | $42,500 | $166,600 |
| 2023 | $3,931 | $209,100 | $42,500 | $166,600 |
| 2022 | $3,931 | $209,100 | $42,500 | $166,600 |
| 2021 | $3,931 | $209,100 | $42,500 | $166,600 |
| 2020 | $3,588 | $161,625 | $31,250 | $130,375 |
| 2019 | $3,588 | $161,625 | $31,250 | $130,375 |
| 2018 | $3,475 | $161,625 | $31,250 | $130,375 |
| 2017 | $3,475 | $161,625 | $31,250 | $130,375 |
| 2016 | $0 | $161,625 | $31,250 | $130,375 |
| 2015 | -- | $138,300 | $22,500 | $115,800 |
| 2014 | -- | $138,300 | $22,500 | $115,800 |
Source: Realtracs
MLS Number: 2751592
APN: 027B-E-007.00
- 134 Boxwood Dr
- 2513 Hillsboro Rd
- 218 Boxwood Dr Unit 218
- 6620 Valley Dr
- 1462 Sneed Rd W
- 2711 Hillsboro Rd
- 201 Bobby Dr
- 116 Gardengate Dr
- 1403 Sneed Rd W
- 104 Sanders Ct
- 102 Foxwood Ln
- 1120 Bradley Dr
- 236 Gardenridge Dr
- 3008 Flagstone Dr
- 3037 Flagstone Dr
- 3045 Flagstone Dr
- 1381 Old Hillsboro Rd
- 1222 Beech Hill Rd
- 1424 Willowbrooke Cir
- 1472 Willowbrooke Cir
