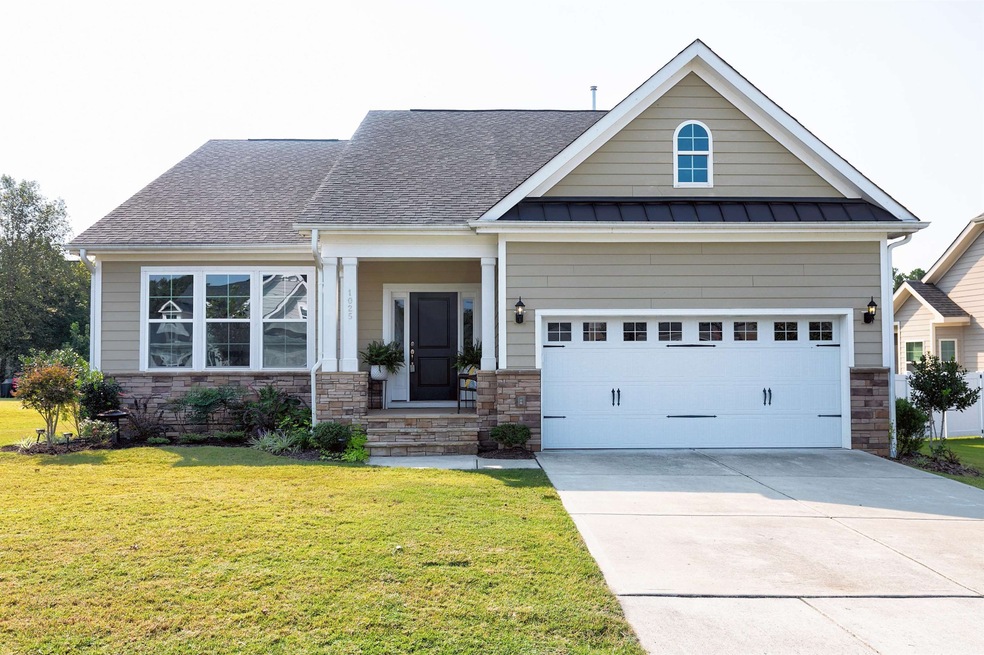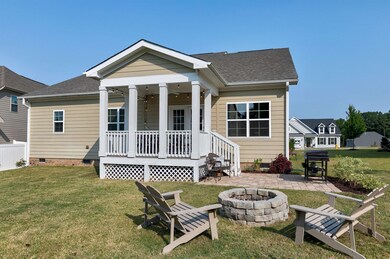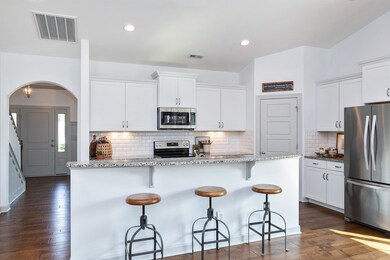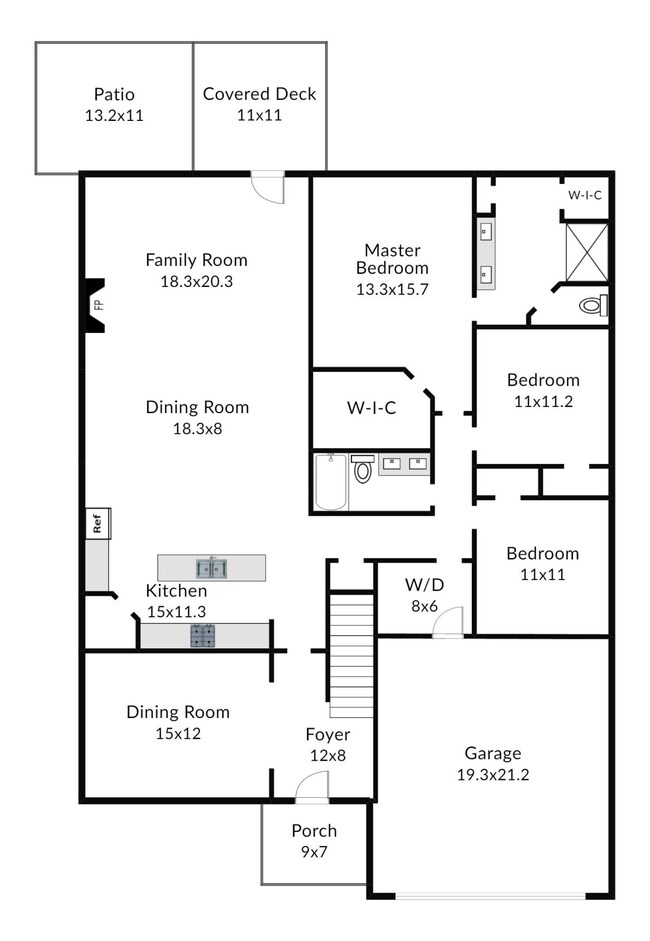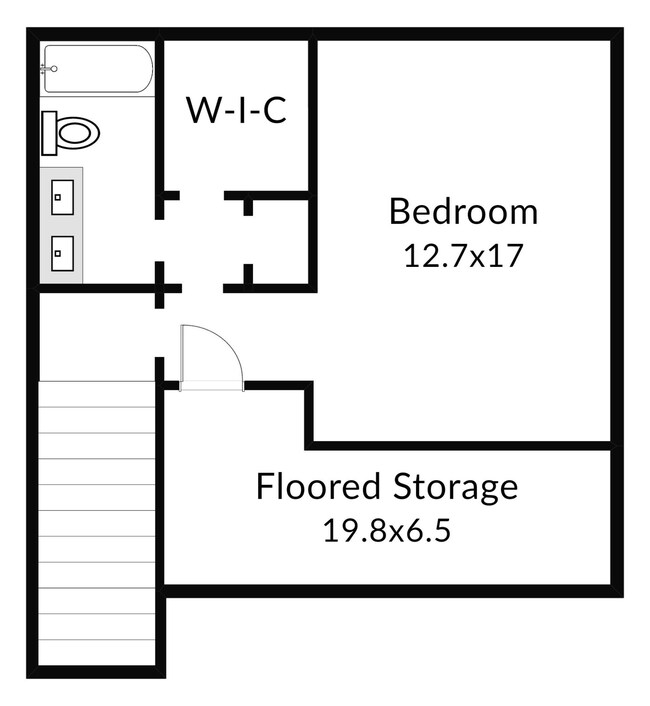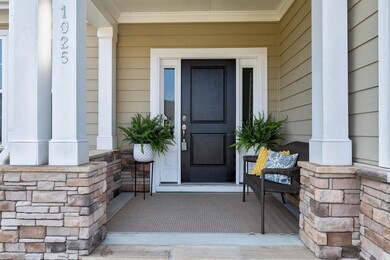
1025 Lyndhurst Falls Ln Knightdale, NC 27545
Estimated Value: $519,000 - $535,000
Highlights
- Finished Room Over Garage
- Deck
- Cathedral Ceiling
- Two Primary Bedrooms
- Recreation Room
- Transitional Architecture
About This Home
As of November 2021Sought-After Princeton Manor in Knightdale! Stunning, 2017 Built, Open Floor Plan w/ Main Floor Owner Suite, Massive Kitchen Island + Raised Bar Seating, Separate Dining, Vaulted Great Rm, 2nd Fl Finished Bonus or Add'l Master Suite. New Custom Trimwork, Wainscoting, Coffered Ceiling, Hardwoods, Gas FP, Tankless Water Heater, Granite, Stainless Steel, WI Pantry, Tile Backsplash. Covered Porches, Stone Patio, 2-Car Gar. Neighborhood Pool + Playground, Access to Greenways, Ideal Commute to Downtown Raleigh.
Last Agent to Sell the Property
Simmons Realty Group License #224112 Listed on: 09/14/2021
Home Details
Home Type
- Single Family
Est. Annual Taxes
- $3,581
Year Built
- Built in 2017
Lot Details
- 0.26 Acre Lot
- Lot Dimensions are 80x163x60x159
- Landscaped
- Property is zoned GR8
HOA Fees
- $40 Monthly HOA Fees
Parking
- 2 Car Attached Garage
- Finished Room Over Garage
- Front Facing Garage
- Garage Door Opener
- Private Driveway
Home Design
- Transitional Architecture
Interior Spaces
- 2,536 Sq Ft Home
- 1.5-Story Property
- Coffered Ceiling
- Smooth Ceilings
- Cathedral Ceiling
- Ceiling Fan
- Gas Log Fireplace
- Entrance Foyer
- Great Room with Fireplace
- Family Room
- Breakfast Room
- Dining Room
- Open Floorplan
- Recreation Room
- Bonus Room
- Storage
- Utility Room
- Crawl Space
- Attic Floors
Kitchen
- Electric Range
- Microwave
- Plumbed For Ice Maker
- Dishwasher
- Granite Countertops
Flooring
- Wood
- Carpet
- Tile
Bedrooms and Bathrooms
- 4 Bedrooms
- Primary Bedroom on Main
- Double Master Bedroom
- Walk-In Closet
- 3 Full Bathrooms
- Bathtub with Shower
- Shower Only
Laundry
- Laundry Room
- Laundry on main level
- Electric Dryer Hookup
Accessible Home Design
- Accessible Washer and Dryer
Outdoor Features
- Deck
- Covered patio or porch
- Rain Gutters
Schools
- Hodge Road Elementary School
- Neuse River Middle School
- Knightdale High School
Utilities
- Forced Air Heating and Cooling System
- Heating System Uses Natural Gas
- Tankless Water Heater
- Gas Water Heater
- High Speed Internet
- Cable TV Available
Community Details
Overview
- Omega Association
- Princeton Manor Subdivision
Recreation
- Community Playground
- Community Pool
- Trails
Ownership History
Purchase Details
Home Financials for this Owner
Home Financials are based on the most recent Mortgage that was taken out on this home.Purchase Details
Home Financials for this Owner
Home Financials are based on the most recent Mortgage that was taken out on this home.Similar Homes in Knightdale, NC
Home Values in the Area
Average Home Value in this Area
Purchase History
| Date | Buyer | Sale Price | Title Company |
|---|---|---|---|
| Gaither Sam C | $477,500 | None Available | |
| Janowski John Stephen | $306,500 | None Available |
Mortgage History
| Date | Status | Borrower | Loan Amount |
|---|---|---|---|
| Open | Gaither Sam C | $225,000 | |
| Previous Owner | Janowski John | $258,750 | |
| Previous Owner | Janowski John Stephen | $290,893 |
Property History
| Date | Event | Price | Change | Sq Ft Price |
|---|---|---|---|---|
| 12/15/2023 12/15/23 | Off Market | $477,500 | -- | -- |
| 11/01/2021 11/01/21 | Sold | $477,500 | +8.5% | $188 / Sq Ft |
| 09/19/2021 09/19/21 | Pending | -- | -- | -- |
| 09/14/2021 09/14/21 | For Sale | $439,900 | -- | $173 / Sq Ft |
Tax History Compared to Growth
Tax History
| Year | Tax Paid | Tax Assessment Tax Assessment Total Assessment is a certain percentage of the fair market value that is determined by local assessors to be the total taxable value of land and additions on the property. | Land | Improvement |
|---|---|---|---|---|
| 2024 | $4,834 | $504,881 | $75,000 | $429,881 |
| 2023 | $3,885 | $349,152 | $45,000 | $304,152 |
| 2022 | $3,754 | $349,152 | $45,000 | $304,152 |
| 2021 | $3,581 | $349,152 | $45,000 | $304,152 |
| 2020 | $3,581 | $349,152 | $45,000 | $304,152 |
| 2019 | $3,136 | $270,796 | $45,000 | $225,796 |
| 2018 | $2,957 | $270,796 | $45,000 | $225,796 |
| 2017 | $0 | $45,000 | $45,000 | $0 |
Agents Affiliated with this Home
-
Betsy Simmons

Seller's Agent in 2021
Betsy Simmons
Simmons Realty Group
(919) 622-1060
2 in this area
233 Total Sales
-
Yvonne Schaefer

Buyer's Agent in 2021
Yvonne Schaefer
Real Broker, LLC
(919) 624-6055
4 in this area
65 Total Sales
Map
Source: Doorify MLS
MLS Number: 2407581
APN: 1733.02-88-1776-000
- 5011 Peachtree Town Ln
- 1002 Dogwood Bloom Ln
- 5412 Robbins Dr
- 5520 Neuse View Dr
- 5011 Manderleigh Dr
- 5430 Neuse Ridge Rd
- 401 Coalinga Ln Unit 106
- 351 Gilman Ln Unit 109
- 107 Colchester Dr
- 5317 Tifton Dr
- 114 Evelyn Dr
- 330 Gilman Ln Unit 106
- 320 Gilman Ln Unit 110
- 805 Penncross Dr
- 5505 Pennfine Dr
- 300 Gilman Ln Unit 101
- 613 Cassa Clubhouse Way
- 615 Cassa Clubhouse Way
- 617 Cassa Clubhouse Way
- 621 Cassa Clubhouse Way
- 1025 Lyndhurst Falls Ln
- 1023 Lyndhurst Falls Ln
- 1027 Lyndhurst Falls Ln Unit Lot 63
- 1010 Primrose Cottage Ln
- 1021 Lyndhurst Falls Ln
- 1029 Lyndhurst Falls Ln
- 1012 Primrose Cottage Ln
- 1012 Primrose Cottage Ln Unit 60
- 1027 Lyndhurst Dr
- 1002 Whitform Falls Rd
- 1014 Primrose Cottage Ln
- 1008 Primrose Cottage Ln
- 1008 Primrose Cottage Ln Unit 58
- 1026 Lyndhurst Falls Ln Unit Lot 52
- 1024 Lyndhurst Falls Ln Unit Lot 51
- 1028 Lyndhurst Falls Ln
- 1019 Lyndhurst Falls Ln
- 1019 Lyndhurst Dr
- 1022 Lyndhurst Falls Ln
- 1006 Primrose Cottage Ln
