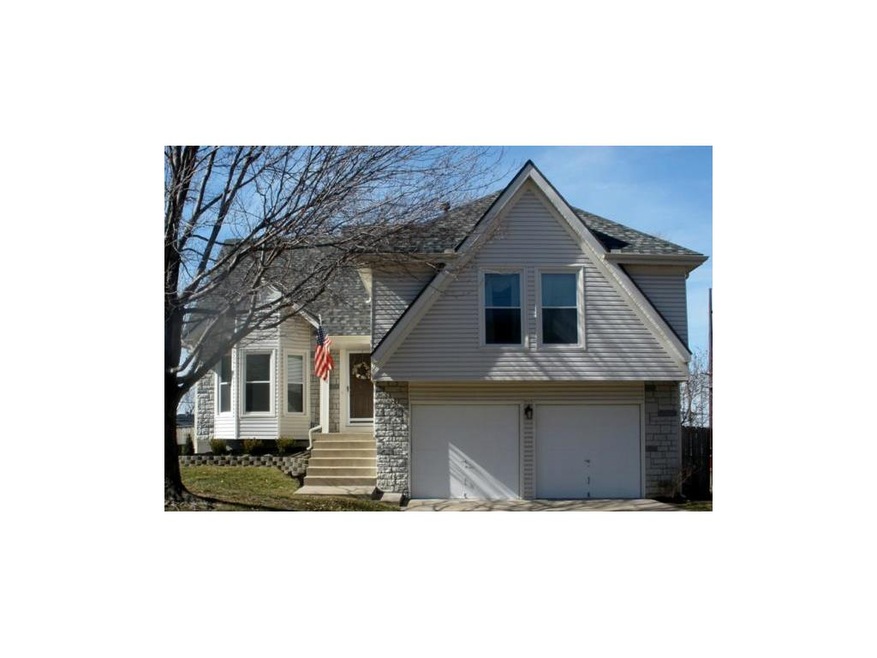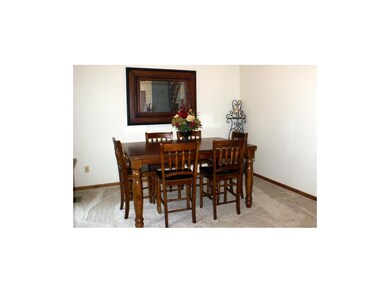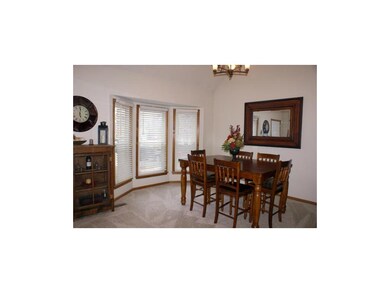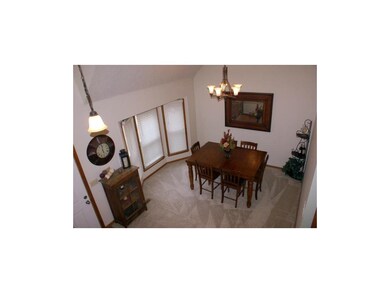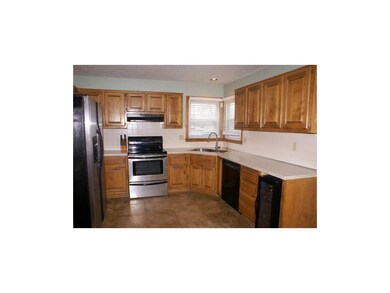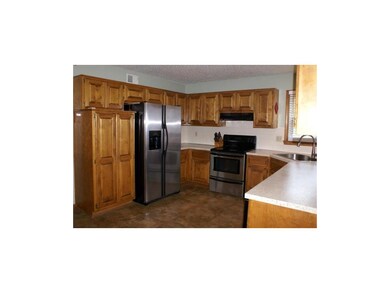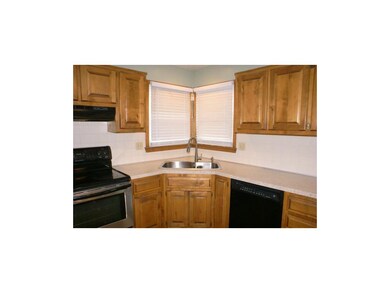
1025 N Keeler St Olathe, KS 66061
Highlights
- Above Ground Pool
- Deck
- Traditional Architecture
- Olathe North Sr High School Rated A
- Vaulted Ceiling
- Granite Countertops
About This Home
As of August 2023Warm & inviting - MOVE-IN READY! True 4 bedroom. Flexible floor plan offers 2 dining options or 2 living/family rooms. Upstairs room makes a great office, playroom or 4th bedroom. Walk out from the family room and enjoy large fenced yard w/patio and deck overlooking above ground pool. View Floor Plan Layout on Virtual Tour Added value items include newer roof, thermal windows, A/C and heat pump all new within the last few years. Refrigerator & wine cooler stay. Attic fan. Sub-basement offers additional storage.
Last Agent to Sell the Property
Keller Williams Realty Partners Inc. License #SP00051171 Listed on: 03/06/2013

Home Details
Home Type
- Single Family
Est. Annual Taxes
- $2,014
Year Built
- Built in 1989
Lot Details
- 0.34 Acre Lot
- Privacy Fence
- Wood Fence
- Level Lot
- Many Trees
Parking
- 2 Car Attached Garage
- Front Facing Garage
- Garage Door Opener
Home Design
- Traditional Architecture
- Composition Roof
- Vinyl Siding
Interior Spaces
- Wet Bar: Ceiling Fan(s), Shower Only, Skylight(s), Walk-In Closet(s), Fireplace, Pantry
- Built-In Features: Ceiling Fan(s), Shower Only, Skylight(s), Walk-In Closet(s), Fireplace, Pantry
- Vaulted Ceiling
- Ceiling Fan: Ceiling Fan(s), Shower Only, Skylight(s), Walk-In Closet(s), Fireplace, Pantry
- Skylights
- Gas Fireplace
- Thermal Windows
- Shades
- Plantation Shutters
- Drapes & Rods
- Family Room with Fireplace
- Basement
- Laundry in Basement
- Attic Fan
- Storm Doors
Kitchen
- Eat-In Kitchen
- Electric Oven or Range
- Dishwasher
- Granite Countertops
- Laminate Countertops
- Disposal
Flooring
- Wall to Wall Carpet
- Linoleum
- Laminate
- Stone
- Ceramic Tile
- Luxury Vinyl Plank Tile
- Luxury Vinyl Tile
Bedrooms and Bathrooms
- 4 Bedrooms
- Cedar Closet: Ceiling Fan(s), Shower Only, Skylight(s), Walk-In Closet(s), Fireplace, Pantry
- Walk-In Closet: Ceiling Fan(s), Shower Only, Skylight(s), Walk-In Closet(s), Fireplace, Pantry
- Double Vanity
- Ceiling Fan(s)
Outdoor Features
- Above Ground Pool
- Deck
- Enclosed patio or porch
Location
- City Lot
Schools
- Mahaffie Elementary School
- Olathe North High School
Utilities
- Central Air
- Heat Pump System
Community Details
- Farmstead North Subdivision
Listing and Financial Details
- Assessor Parcel Number DP73930000 0006
Ownership History
Purchase Details
Home Financials for this Owner
Home Financials are based on the most recent Mortgage that was taken out on this home.Purchase Details
Home Financials for this Owner
Home Financials are based on the most recent Mortgage that was taken out on this home.Purchase Details
Home Financials for this Owner
Home Financials are based on the most recent Mortgage that was taken out on this home.Purchase Details
Home Financials for this Owner
Home Financials are based on the most recent Mortgage that was taken out on this home.Purchase Details
Home Financials for this Owner
Home Financials are based on the most recent Mortgage that was taken out on this home.Similar Homes in Olathe, KS
Home Values in the Area
Average Home Value in this Area
Purchase History
| Date | Type | Sale Price | Title Company |
|---|---|---|---|
| Warranty Deed | -- | Platinum Title | |
| Deed | -- | Chicago Title | |
| Warranty Deed | -- | Chicago Title | |
| Warranty Deed | -- | Chicago Title | |
| Warranty Deed | -- | Stewart Title |
Mortgage History
| Date | Status | Loan Amount | Loan Type |
|---|---|---|---|
| Open | $266,400 | New Conventional | |
| Previous Owner | $244,000 | New Conventional | |
| Previous Owner | $165,300 | New Conventional | |
| Previous Owner | $119,400 | New Conventional | |
| Previous Owner | $122,800 | Unknown | |
| Previous Owner | $126,400 | Purchase Money Mortgage |
Property History
| Date | Event | Price | Change | Sq Ft Price |
|---|---|---|---|---|
| 08/07/2023 08/07/23 | Sold | -- | -- | -- |
| 07/08/2023 07/08/23 | Pending | -- | -- | -- |
| 07/06/2023 07/06/23 | For Sale | $325,000 | +8.3% | $216 / Sq Ft |
| 01/04/2023 01/04/23 | Sold | -- | -- | -- |
| 12/09/2022 12/09/22 | Pending | -- | -- | -- |
| 12/01/2022 12/01/22 | For Sale | $300,000 | +71.4% | $200 / Sq Ft |
| 05/23/2013 05/23/13 | Sold | -- | -- | -- |
| 04/05/2013 04/05/13 | Pending | -- | -- | -- |
| 03/06/2013 03/06/13 | For Sale | $175,000 | -- | $117 / Sq Ft |
Tax History Compared to Growth
Tax History
| Year | Tax Paid | Tax Assessment Tax Assessment Total Assessment is a certain percentage of the fair market value that is determined by local assessors to be the total taxable value of land and additions on the property. | Land | Improvement |
|---|---|---|---|---|
| 2024 | $4,287 | $38,295 | $7,005 | $31,290 |
| 2023 | $3,884 | $34,017 | $6,090 | $27,927 |
| 2022 | $3,319 | $28,347 | $5,537 | $22,810 |
| 2021 | $3,215 | $26,082 | $5,032 | $21,050 |
| 2020 | $3,195 | $25,691 | $4,375 | $21,316 |
| 2019 | $3,067 | $24,507 | $4,375 | $20,132 |
| 2018 | $3,022 | $23,978 | $3,976 | $20,002 |
| 2017 | $2,858 | $22,459 | $3,612 | $18,847 |
| 2016 | $2,713 | $21,873 | $3,288 | $18,585 |
| 2015 | $2,635 | $21,264 | $3,288 | $17,976 |
| 2013 | -- | $17,595 | $3,288 | $14,307 |
Agents Affiliated with this Home
-

Seller's Agent in 2023
Ashley Riley
Boveri Realty Group L L C
(913) 620-5039
1 in this area
36 Total Sales
-
B
Seller's Agent in 2023
Benjamin Lytle
Opendoor Brokerage LLC
-
R
Seller Co-Listing Agent in 2023
Ron Emert
Opendoor Brokerage LLC
-
C
Buyer's Agent in 2023
Cassidy Wheeler
ReeceNichols - Leawood
(816) 914-5458
3 in this area
132 Total Sales
-

Buyer's Agent in 2023
Betty Simmons
RE/MAX Premier Realty
(913) 638-5562
42 in this area
87 Total Sales
-

Seller's Agent in 2013
Gillette Woodward
Keller Williams Realty Partners Inc.
(913) 269-6002
20 in this area
91 Total Sales
Map
Source: Heartland MLS
MLS Number: 1818575
APN: DP73930000-0006
- 11938 N Keeler St
- 127 E Nelson Cir
- 1237 N Prince Edward Island St
- 838 E 125th Terrace
- 904 N Parkway Dr
- 1116 N Walker Ln
- 1305 N Hunter Dr
- 821 N Hamilton St
- 505 E Harold St
- 1309 N Annie St
- 618 N Mahaffie St
- 12230 S Nelson Rd
- 983 E 121st Place
- 1675 N Keeler St
- 1416 E 125th Terrace Unit B
- 516 N Hamilton St
- 1201 N Mart-Way Dr Unit 109
- 12090 S Nelson Rd
- 305 E Whitney St
- 618 N Chestnut St
