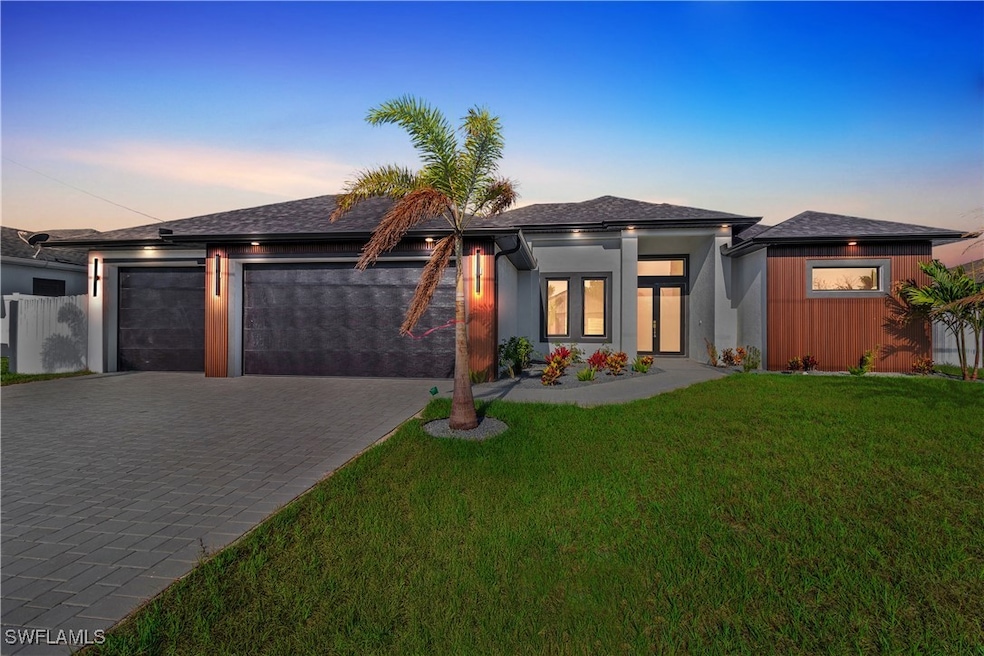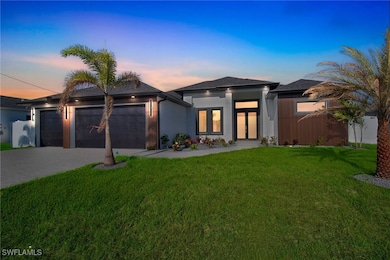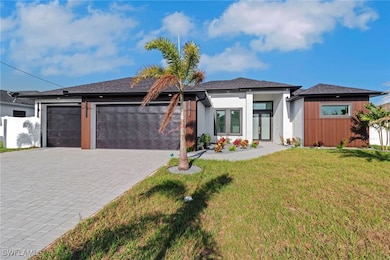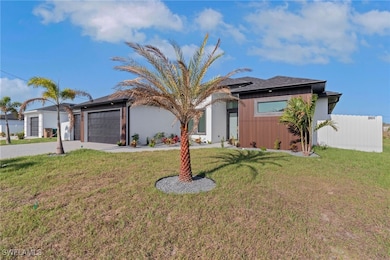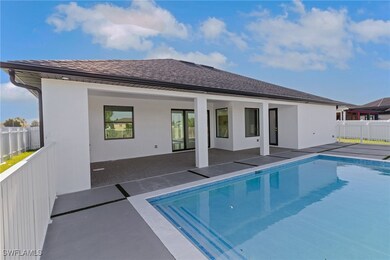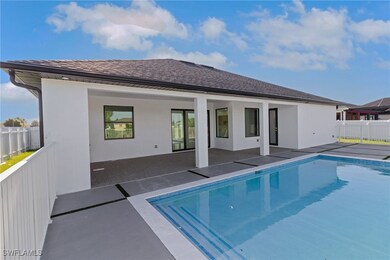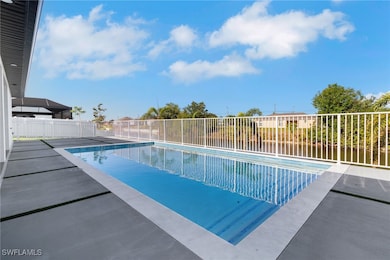
1025 NE 13th Place Cape Coral, FL 33909
Diplomat NeighborhoodEstimated payment $3,255/month
Highlights
- New Construction
- Concrete Pool
- Canal Access
- Cape Elementary School Rated A-
- Waterfront
- Canal View
About This Home
Discover this stunning newly built 4-bedroom, 3-bathroom residence that perfectly combines style, comfort, and functionality. Offering nearly 2,000 sq. ft. of living space and over 3,000 sq. ft. under roof, this home features impressive 12–13 ft. coffered ceilings and elegant porcelain tile flooring throughout. The open-concept layout is designed for effortless everyday living and memorable gatherings. The chef’s kitchen showcases high-end finishes, abundant counter space, and a layout ideal for preparing meals and entertaining guests. Unwind in the expansive primary suite, complete with a luxurious spa-inspired bathroom that boasts a freestanding soaking tub, dual vanities, and a double rainfall shower. Step outside and enjoy your private outdoor retreat featuring a concrete pool, summer kitchen with built-in grill, and peaceful freshwater canal views. A three-car garage, impressive curb appeal, and top-tier craftsmanship round out this exceptional Cape Coral home. Schedule your private showing today and experience luxury living at its finest!
Home Details
Home Type
- Single Family
Est. Annual Taxes
- $1,898
Year Built
- Built in 2025 | New Construction
Lot Details
- 10,019 Sq Ft Lot
- Lot Dimensions are 80 x 125 x 80 x 125
- Waterfront
- West Facing Home
- Fenced
- Rectangular Lot
- Property is zoned R1-W
Parking
- 3 Car Attached Garage
- Driveway
Home Design
- Shingle Roof
- Stucco
Interior Spaces
- 1,931 Sq Ft Home
- 1-Story Property
- Formal Dining Room
- Tile Flooring
- Canal Views
Kitchen
- Cooktop
- Microwave
- Dishwasher
- Kitchen Island
- Disposal
Bedrooms and Bathrooms
- 4 Bedrooms
- Split Bedroom Floorplan
- Walk-In Closet
- 3 Full Bathrooms
- Dual Sinks
- Bathtub
- Multiple Shower Heads
- Separate Shower
Home Security
- Impact Glass
- High Impact Door
- Fire and Smoke Detector
Pool
- Concrete Pool
- In Ground Pool
Outdoor Features
- Canal Access
- Open Patio
- Outdoor Kitchen
- Outdoor Grill
- Porch
Utilities
- Central Heating and Cooling System
- Sewer Assessments
- Cable TV Available
Community Details
- No Home Owners Association
- Cape Coral Subdivision
Listing and Financial Details
- Legal Lot and Block 25 / 2059
- Assessor Parcel Number 06-44-24-C3-02059.0250
Map
Home Values in the Area
Average Home Value in this Area
Tax History
| Year | Tax Paid | Tax Assessment Tax Assessment Total Assessment is a certain percentage of the fair market value that is determined by local assessors to be the total taxable value of land and additions on the property. | Land | Improvement |
|---|---|---|---|---|
| 2024 | $1,898 | $44,921 | $44,921 | -- |
| 2023 | $2,947 | $13,310 | $0 | $0 |
| 2022 | $2,918 | $12,100 | $0 | $0 |
| 2021 | $2,784 | $11,200 | $11,200 | $0 |
| 2020 | $2,989 | $10,000 | $10,000 | $0 |
| 2019 | $3,041 | $14,000 | $14,000 | $0 |
| 2018 | $3,032 | $14,000 | $14,000 | $0 |
| 2017 | $506 | $12,597 | $12,597 | $0 |
| 2016 | $464 | $11,000 | $11,000 | $0 |
| 2015 | $435 | $11,500 | $11,500 | $0 |
| 2014 | $369 | $10,300 | $10,300 | $0 |
| 2013 | -- | $8,300 | $8,300 | $0 |
Property History
| Date | Event | Price | Change | Sq Ft Price |
|---|---|---|---|---|
| 07/22/2025 07/22/25 | Price Changed | $559,000 | -2.8% | $289 / Sq Ft |
| 07/12/2025 07/12/25 | Price Changed | $574,900 | -0.9% | $298 / Sq Ft |
| 07/04/2025 07/04/25 | For Sale | $579,900 | +728.4% | $300 / Sq Ft |
| 02/28/2024 02/28/24 | Pending | -- | -- | -- |
| 02/01/2024 02/01/24 | Sold | $70,000 | -6.5% | -- |
| 01/03/2024 01/03/24 | For Sale | $74,900 | -- | -- |
Purchase History
| Date | Type | Sale Price | Title Company |
|---|---|---|---|
| Warranty Deed | $70,000 | Elite Title | |
| Warranty Deed | $50,000 | Elite Title | |
| Public Action Common In Florida Clerks Tax Deed Or Tax Deeds Or Property Sold For Taxes | $40,718 | -- |
Mortgage History
| Date | Status | Loan Amount | Loan Type |
|---|---|---|---|
| Open | $388,075 | New Conventional |
Similar Homes in Cape Coral, FL
Source: Florida Gulf Coast Multiple Listing Service
MLS Number: 225061063
APN: 06-44-24-C3-02059.0250
- 1030 NE 13th Place
- 916 NE 11th St
- 927 NE 13th Place
- 921 NE 13th Ave
- 1501 NE 9th Terrace
- 1123 NE 10th St
- 1212 NE 12th St
- 1208 NE 9th Terrace
- 1214 NE 14th Ave
- 1217 NE 13th Place
- 1214 NE 14th Place
- 1204 NE 9th St
- 1222 NE 14th Place
- 1101 NE 10th Place
- 1226 NE 14th Ave
- 1121 NE 12th St
- 1229 NE 13th Place Unit 40
- 1229 NE 13th Place
- 1040 NE 11th Ave
- 1829 NE 10th Terrace
- 1039 NE 13th Ave
- 1409 NE 10th Terrace
- 918 NE 13th Place
- 1202 NE 14th Place
- 327 NE 9th Terrace
- 1118 NE 9th Terrace
- 1415 NE 8th Terrace
- 1225 NE 12th Ave
- 1301 NE 12th Place
- 1313 NE 12th Place
- 1501 NE 13th St
- 1329 NE 13th Ave
- 1003 NE 11th Terrace
- 925 NE 11th Terrace
- 903 NE 11th St
- 903 NE 11th St Unit 29
- 904 NE 9th Terrace
- 829 NE 10th Ln
- 1320 NE 17th Ave
- 830 NE 9th Terrace
