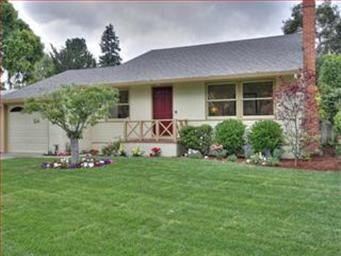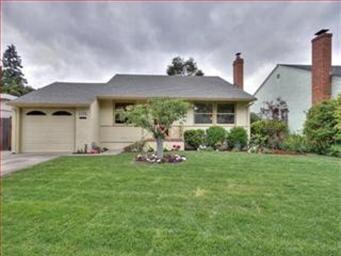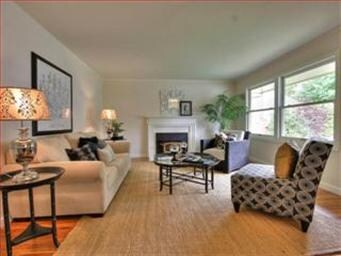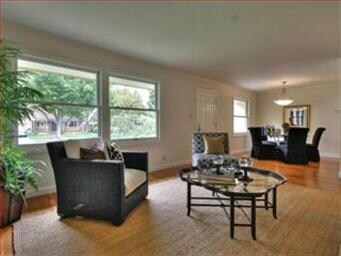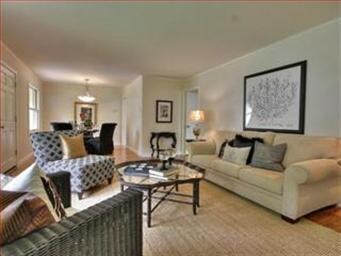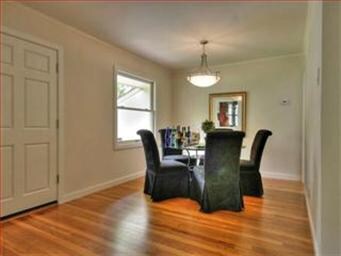
1025 Oakland Ave Menlo Park, CA 94025
Flood Park NeighborhoodHighlights
- Wood Burning Stove
- Living Room with Fireplace
- Wood Flooring
- Laurel Elementary School Rated A
- Traditional Architecture
- Double Pane Windows
About This Home
As of February 2021Excellent location on street. Big bedrooms, extra large lot: 50x130. New landscaping front & back, new paint in & out. Refinished hardwood floors, new light fixtures, window trim, baseboards. New stainless appliances incl refrigerator, cooktop & stove, dishwasher. Wood stove in LR. Great house, great opportunity w/outstanding Menlo Park schools.
Last Agent to Sell the Property
Kelly Griggs
Coldwell Banker Realty License #70010997 Listed on: 06/04/2012

Home Details
Home Type
- Single Family
Est. Annual Taxes
- $25,717
Year Built
- Built in 1946
Lot Details
- Fenced
- Sprinklers on Timer
- Zoning described as R100
Parking
- 1 Car Garage
Home Design
- Traditional Architecture
- Composition Roof
- Concrete Perimeter Foundation
Interior Spaces
- 1,200 Sq Ft Home
- 1-Story Property
- Wood Burning Stove
- Double Pane Windows
- Living Room with Fireplace
- Laundry in Garage
Kitchen
- Oven or Range
- Dishwasher
Flooring
- Wood
- Tile
Bedrooms and Bathrooms
- 3 Bedrooms
- 1 Full Bathroom
- Walk-in Shower
Eco-Friendly Details
- Energy-Efficient Insulation
Utilities
- Floor Furnace
- Wall Furnace
- Heating System Uses Gas
- Sewer Within 50 Feet
Listing and Financial Details
- Assessor Parcel Number 062-041-160
Ownership History
Purchase Details
Home Financials for this Owner
Home Financials are based on the most recent Mortgage that was taken out on this home.Purchase Details
Home Financials for this Owner
Home Financials are based on the most recent Mortgage that was taken out on this home.Purchase Details
Home Financials for this Owner
Home Financials are based on the most recent Mortgage that was taken out on this home.Similar Homes in the area
Home Values in the Area
Average Home Value in this Area
Purchase History
| Date | Type | Sale Price | Title Company |
|---|---|---|---|
| Grant Deed | $1,960,000 | Chicago Title Company | |
| Grant Deed | $1,903,000 | Lawyers Title Company | |
| Grant Deed | $952,000 | Chicago Title Company |
Mortgage History
| Date | Status | Loan Amount | Loan Type |
|---|---|---|---|
| Open | $1,372,000 | New Conventional | |
| Previous Owner | $1,522,400 | Adjustable Rate Mortgage/ARM | |
| Previous Owner | $761,600 | New Conventional | |
| Previous Owner | $938,250 | Reverse Mortgage Home Equity Conversion Mortgage |
Property History
| Date | Event | Price | Change | Sq Ft Price |
|---|---|---|---|---|
| 02/23/2021 02/23/21 | Sold | $1,960,000 | +3.2% | $1,633 / Sq Ft |
| 01/25/2021 01/25/21 | Pending | -- | -- | -- |
| 01/12/2021 01/12/21 | For Sale | $1,899,000 | -0.2% | $1,583 / Sq Ft |
| 11/21/2017 11/21/17 | Sold | $1,903,000 | +27.3% | $1,586 / Sq Ft |
| 10/28/2017 10/28/17 | Pending | -- | -- | -- |
| 10/23/2017 10/23/17 | For Sale | $1,495,000 | 0.0% | $1,246 / Sq Ft |
| 12/05/2014 12/05/14 | Rented | $4,300 | +1.2% | -- |
| 11/09/2014 11/09/14 | Under Contract | -- | -- | -- |
| 10/20/2014 10/20/14 | For Rent | $4,250 | 0.0% | -- |
| 07/09/2012 07/09/12 | Sold | $952,000 | +13.5% | $793 / Sq Ft |
| 06/11/2012 06/11/12 | Pending | -- | -- | -- |
| 06/04/2012 06/04/12 | For Sale | $839,000 | -- | $699 / Sq Ft |
Tax History Compared to Growth
Tax History
| Year | Tax Paid | Tax Assessment Tax Assessment Total Assessment is a certain percentage of the fair market value that is determined by local assessors to be the total taxable value of land and additions on the property. | Land | Improvement |
|---|---|---|---|---|
| 2025 | $25,717 | $2,163,994 | $2,053,588 | $110,406 |
| 2023 | $25,717 | $2,039,184 | $1,935,144 | $104,040 |
| 2022 | $24,534 | $1,999,200 | $1,897,200 | $102,000 |
| 2021 | $24,418 | $2,000,390 | $1,822,742 | $177,648 |
| 2020 | $24,269 | $1,979,880 | $1,804,053 | $175,827 |
| 2019 | $23,931 | $1,941,060 | $1,768,680 | $172,380 |
| 2018 | $23,328 | $1,903,000 | $1,734,000 | $169,000 |
| 2017 | $13,472 | $1,010,108 | $505,054 | $505,054 |
| 2016 | $13,019 | $990,302 | $495,151 | $495,151 |
| 2015 | $12,861 | $975,428 | $487,714 | $487,714 |
| 2014 | $12,607 | $956,322 | $478,161 | $478,161 |
Agents Affiliated with this Home
-
Laila Fields

Seller's Agent in 2021
Laila Fields
Sereno Group
(408) 605-8741
1 in this area
25 Total Sales
-
B
Buyer's Agent in 2021
Bobby Ohadi
Intero Real Estate Services
-
Billy McNair

Seller's Agent in 2017
Billy McNair
Coldwell Banker Realty
(650) 862-3266
7 in this area
134 Total Sales
-
Omar M. Kinaan

Buyer's Agent in 2017
Omar M. Kinaan
Golden Gate Sotheby's International Realty
(650) 776-2828
5 in this area
87 Total Sales
-
B
Buyer's Agent in 2014
Brett Caviness
Coldwell Banker Realty
-
K
Seller's Agent in 2012
Kelly Griggs
Coldwell Banker Realty
Map
Source: MLSListings
MLS Number: ML81220950
APN: 062-041-160
- 539 Bay Rd
- 1036 Almanor Ave
- 1045 Almanor Ave
- 1312 Modoc Ave
- 1150 Sevier Ave
- 431 Hamilton Ave
- 520 Berkeley Ave
- 1146 Carlton Ave
- 183 Hedge Rd
- 755 Arnold Way
- 1221 Westminster Ave
- 600 Willow Rd Unit 6
- 819 Laurel Ave
- 1024 Laurel Ave
- 916 Peggy Ln
- 911 Peggy Ln
- 2235 Menalto Ave
- 1002 Alberni St
- 227 Santa Margarita Ave
- 1120 Alberni St

